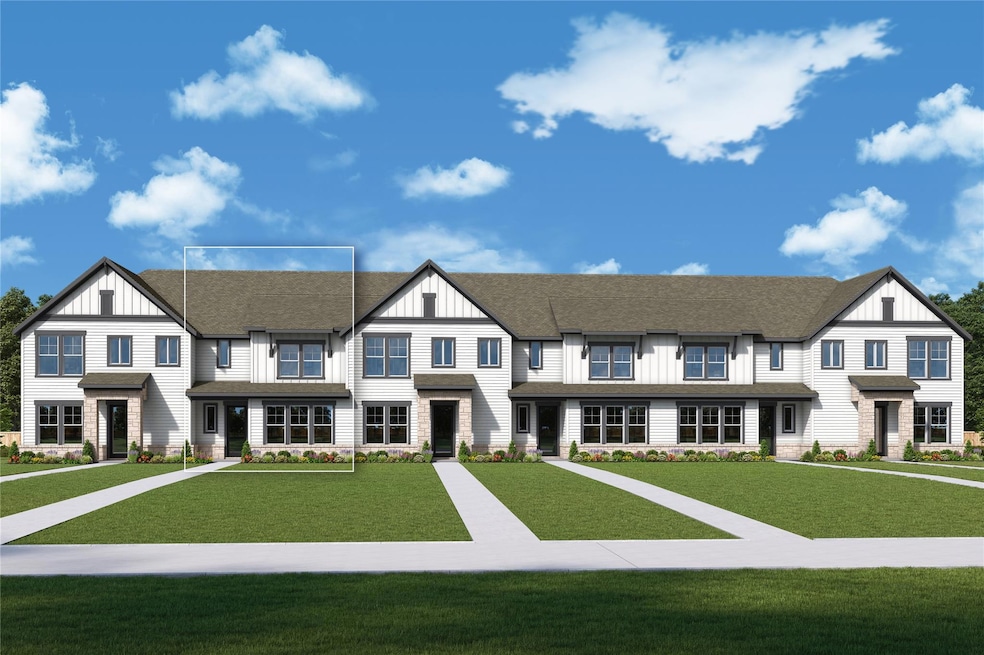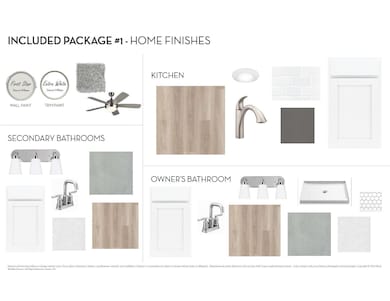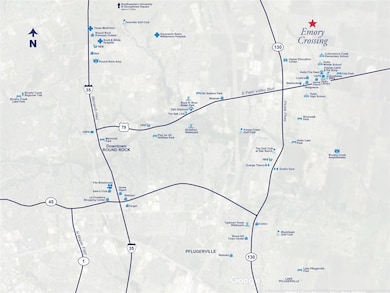
503 Emory Crossing Blvd Hutto, TX 78634
Cottonwood NeighborhoodEstimated payment $2,154/month
Highlights
- Eat-In Gourmet Kitchen
- Open Floorplan
- Clubhouse
- Skyline View
- Lock-and-Leave Community
- Property is near a clubhouse
About This Home
Bring your interior design and lifestyle inspirations to life with this new home by David Weekley Homes in Emory Crossing.
Open sight lines and gentle sunlight allow your personal style to shine in the welcoming family and dining spaces. A contemporary kitchen rests at the heart of this home, balancing impressive style with a streamlined layout for maximum culinary delight. This kitchen also radiates warmth and elegance, where every detail is thoughtfully crafted for both beauty and functionality.
The crisp, white backsplash adds a fresh, modern touch to the space. Beneath, the rich wheat-colored floors create a soft, earthy contrast, grounding the room with natural charm. The pristine white cabinets stand tall, offering an abundance of storage while maintaining a clean, timeless look. This kitchen is a harmonious blend of light and warmth, making it the perfect gathering place for family and friends.
The Owner’s Retreat features an Owner’s Bath and walk-in closet to make the start of each day superb. Step into a bathroom that exudes tranquility and modern elegance. The soft, light grey shower tile invites relaxation, making it a perfect sanctuary to unwind and refresh.
Unique personalities will be delighted to make the secondary bedrooms their own. The plush, light grey carpet underfoot provides a cozy and inviting feel, while the soft white walls create a calming, neutral backdrop that effortlessly complements any design style.
Contact the David Weekley Team at Emory Crossing to build your future with this beautiful and affordable energy-efficient new home in Hutto, TX.
Our EnergySaver™ Homes offer peace of mind knowing your new home in Hutto is minimizing your environmental footprint while saving energy.
Square Footage is an estimate only; actual construction may vary.
Townhouse Details
Home Type
- Townhome
Year Built
- Built in 2025 | Under Construction
Lot Details
- 2,518 Sq Ft Lot
- Southwest Facing Home
- Gated Home
- Wrought Iron Fence
- Front Yard Fenced
- Landscaped
- Dense Growth Of Small Trees
HOA Fees
- $180 Monthly HOA Fees
Parking
- 2 Car Direct Access Garage
- Inside Entrance
- Parking Accessed On Kitchen Level
- Alley Access
- Rear-Facing Garage
- Single Garage Door
- Garage Door Opener
- Driveway
Home Design
- Slab Foundation
- Frame Construction
- Blown-In Insulation
- Composition Roof
- Masonry Siding
- Stone Siding
- HardiePlank Type
- Radiant Barrier
Interior Spaces
- 1,497 Sq Ft Home
- 2-Story Property
- Open Floorplan
- High Ceiling
- Ceiling Fan
- Recessed Lighting
- Double Pane Windows
- ENERGY STAR Qualified Windows
- Vinyl Clad Windows
- Insulated Windows
- Window Screens
- Family Room
- Dining Room
- Skyline Views
Kitchen
- Eat-In Gourmet Kitchen
- Open to Family Room
- Built-In Electric Oven
- Microwave
- ENERGY STAR Qualified Dishwasher
- Stainless Steel Appliances
- Kitchen Island
- Quartz Countertops
- Disposal
Flooring
- Carpet
- Tile
- Vinyl
Bedrooms and Bathrooms
- 3 Bedrooms
- Walk-In Closet
- Double Vanity
- Separate Shower
Laundry
- Laundry Room
- Washer and Electric Dryer Hookup
Home Security
- Smart Thermostat
- In Wall Pest System
Eco-Friendly Details
- Energy-Efficient Construction
- Energy-Efficient Insulation
Outdoor Features
- Exterior Lighting
- Rain Gutters
Location
- Property is near a clubhouse
Schools
- Cottonwood Creek Elementary School
- Hutto Middle School
- Hutto High School
Utilities
- Central Heating and Cooling System
- Heat Pump System
- Vented Exhaust Fan
- Underground Utilities
- Electric Water Heater
- High Speed Internet
- Phone Available
- Cable TV Available
Listing and Financial Details
- Assessor Parcel Number 141148030X0015
Community Details
Overview
- Association fees include common area maintenance, landscaping, trash
- Emory Crossing Condominium Association Inc. Association
- Built by David Weekley Homes
- Emory Crossing Subdivision
- Lock-and-Leave Community
Amenities
- Community Barbecue Grill
- Picnic Area
- Common Area
- Clubhouse
- Planned Social Activities
- Community Mailbox
Recreation
- Community Playground
- Community Pool
- Park
- Trails
Security
- Resident Manager or Management On Site
- Carbon Monoxide Detectors
- Fire and Smoke Detector
Map
Home Values in the Area
Average Home Value in this Area
Property History
| Date | Event | Price | Change | Sq Ft Price |
|---|---|---|---|---|
| 04/08/2025 04/08/25 | Price Changed | $299,990 | -2.0% | $200 / Sq Ft |
| 03/10/2025 03/10/25 | For Sale | $305,990 | -- | $204 / Sq Ft |
Similar Homes in Hutto, TX
Source: Unlock MLS (Austin Board of REALTORS®)
MLS Number: 3928240
- 501 Emory Crossing Blvd
- 505 Emory Crossing Blvd
- 511 Emory Crossing Blvd
- 521 Emory Crossing Blvd
- 515 Emory Crossing Blvd
- 435 Emory Crossing Blvd
- 509 Emory Crossing Blvd
- 435 Emory Crossing Blvd
- 435 Emory Crossing Blvd
- 405 Emory Crossing Blvd
- 409 Emory Crossing Blvd
- 407 Emory Crossing Blvd
- 403 Emory Crossing Blvd
- 411 Emory Crossing Blvd
- 605 Emory Crossing Blvd
- 607 Emory Crossing Blvd
- 613 Emory Crossing Blvd
- 116 Watkinville Rd
- 616 Emory Crossing Blvd
- 617 Emory Crossing Blvd


