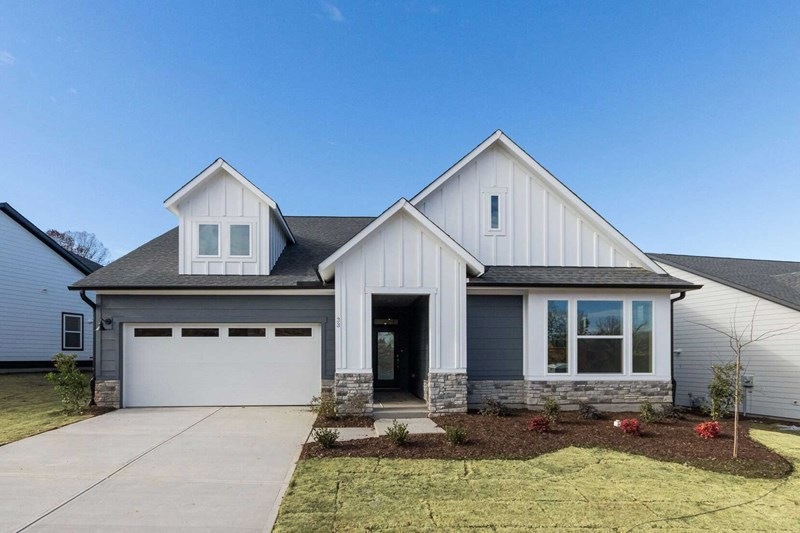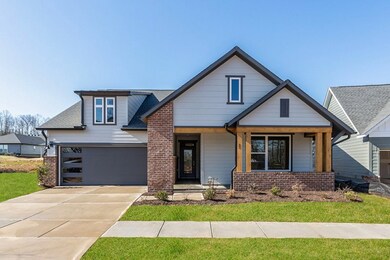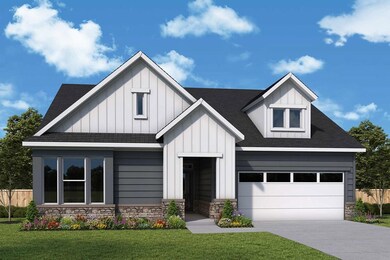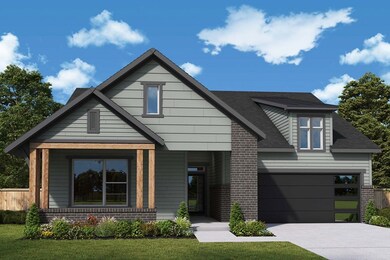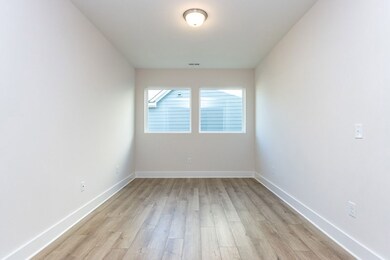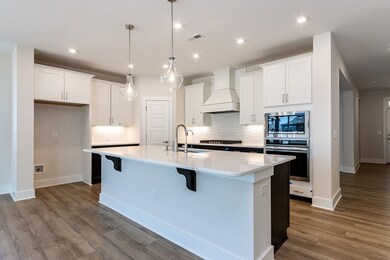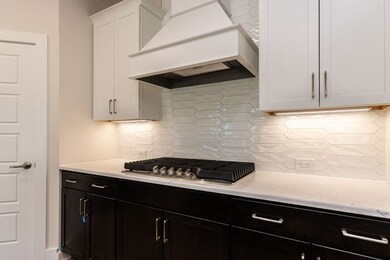
Darien Pittsboro, NC 27312
Estimated payment $3,349/month
Highlights
- New Construction
- Clubhouse
- Tennis Courts
- Perry W. Harrison Elementary School Rated A
- Community Pool
- Greenbelt
About This Home
Timeless luxuries and top-quality craftsmanship come together in The Darian Encore by David Weekley Homes floor plan in Chatham Park. The elegant Owner’s Retreat offers an everyday escape from the outside world with an en suite Owner’s Bath and a walk-in closet. Create cherished memories and host unforgettable celebrations in the sunlit elegance of your open floor plan. Enjoy refreshments and good company in the breezy leisure of your covered porch. Collaborate on culinary adventures in the kitchen, featuring a full-function island and a corner pantry. Design your ideal special-purpose room in the versatile study. Make this amazing new home in Pittsboro, NC, unique to you by exploring our Personalized Selections.
Home Details
Home Type
- Single Family
Parking
- 2 Car Garage
Home Design
- New Construction
- Ready To Build Floorplan
- Darien Plan
Interior Spaces
- 2,119 Sq Ft Home
- 1-Story Property
Bedrooms and Bathrooms
- 2 Bedrooms
- 2 Full Bathrooms
Community Details
Overview
- Built by David Weekley Homes
- Encore At Chatham Park – Tradition Series Subdivision
- Greenbelt
Amenities
- Clubhouse
- Community Center
Recreation
- Tennis Courts
- Community Pool
- Trails
Sales Office
- 175 Prospect Pl
- Pittsboro, NC 27312
- 919-665-5203
- Builder Spec Website
Map
Home Values in the Area
Average Home Value in this Area
Property History
| Date | Event | Price | Change | Sq Ft Price |
|---|---|---|---|---|
| 03/26/2025 03/26/25 | For Sale | $508,900 | -- | $240 / Sq Ft |
Similar Homes in Pittsboro, NC
- 175 Prospect Place
- 175 Prospect Place
- 175 Prospect Place
- 175 Prospect Place
- 175 Prospect Place
- 175 Prospect Place
- 175 Prospect Place
- 175 Prospect Place
- 175 Prospect Place
- 175 Prospect Place
- 175 Prospect Place
- 175 Prospect Place
- 110 Prospect Place
- 108 Aspen Ave
- 431 Fieldstone Ln
- 405 Fieldstone Ln
- 152 Aspen Ave
- 170 Aspen Ave
- 53 Wabash St
- 67 Wabash St
