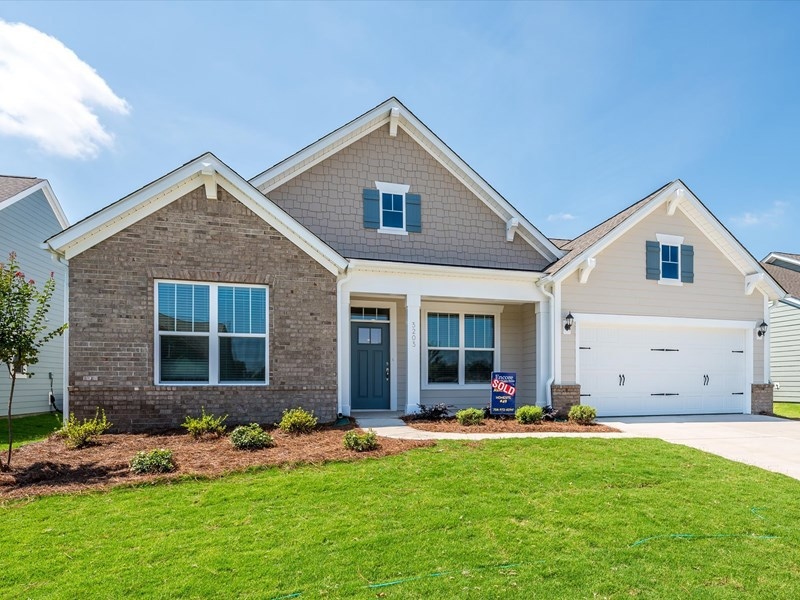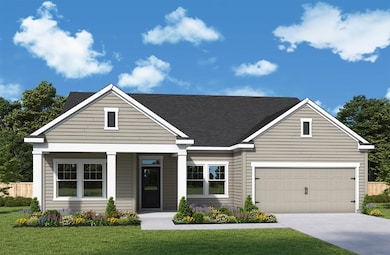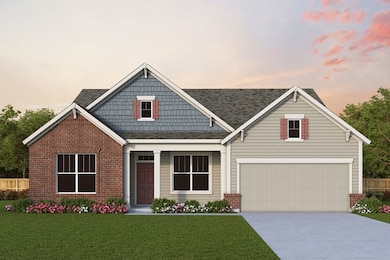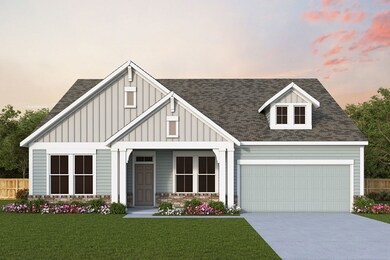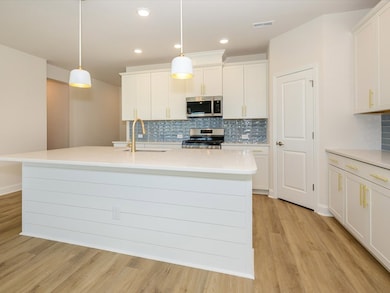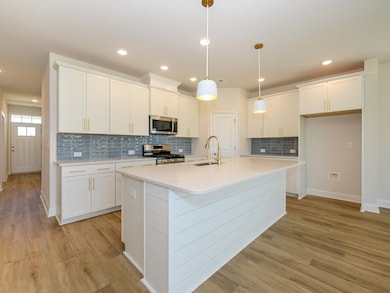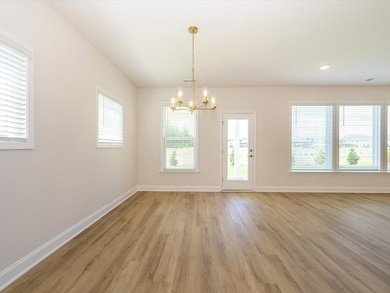
Perkins Harrisburg, NC 28075
Estimated payment $2,963/month
Highlights
- New Construction
- Community Pool
- 1-Story Property
- Harrisburg Elementary School Rated A
About This Home
Expert craftsmanship and timeless comforts add up to the remarkable Perkins floor plan from Encore by David Weekley Homes. The elegant Owner’s Retreat features a contemporary en suite Owner’s Bath and a large walk-in closet. Design your ideal home office, library, or art studio in the front study study. Both spare bedrooms offer ample privacy on either side of the shared full bath. The chef’s kitchen supports the full variety of cuisine adventures with a corner pantry and a full-function island. Big, energy-efficient windows help the open family and dining spaces shine with natural light. Contact our Internet Advisor to learn more about building this new home in Harrisburg, NC.
Home Details
Home Type
- Single Family
Parking
- 2 Car Garage
Home Design
- New Construction
- Ready To Build Floorplan
- Perkins Plan
Interior Spaces
- 2,140 Sq Ft Home
- 1-Story Property
Bedrooms and Bathrooms
- 2 Bedrooms
- 2 Full Bathrooms
Community Details
Overview
- Built by David Weekley Homes
- Encore At Harmony Subdivision
Recreation
- Community Pool
Sales Office
- 3244 Gavin Lane
- Harrisburg, NC 28075
- 980-987-5461
- Builder Spec Website
Map
Home Values in the Area
Average Home Value in this Area
Property History
| Date | Event | Price | Change | Sq Ft Price |
|---|---|---|---|---|
| 03/26/2025 03/26/25 | For Sale | $450,990 | -- | $211 / Sq Ft |
Similar Homes in Harrisburg, NC
- 3244 Gavin Ln
- 3244 Gavin Ln
- 3244 Gavin Ln
- 3244 Gavin Ln
- 3244 Gavin Ln
- 3111 Vermillion Dr
- 7169 Chamberlain Dr
- 3228 Gavin Ln
- 7211 Farmingdale Ln Unit 42
- 3214 McHarney Dr Unit 34
- 3213 McHarney Dr Unit 32
- 3221 McHarney Dr Unit 31
- 3226 McHarney Dr Unit 35
- 3237 McHarney Dr Unit 29
- 3240 McHarney Dr Unit 36
- 3229 McHarney Dr Unit 30
- 3253 McHarney Dr Unit 27
- 3237 Vermillion Dr
- 3528 Charolais Ln Unit 148
- 7185 Chamberlain Dr
