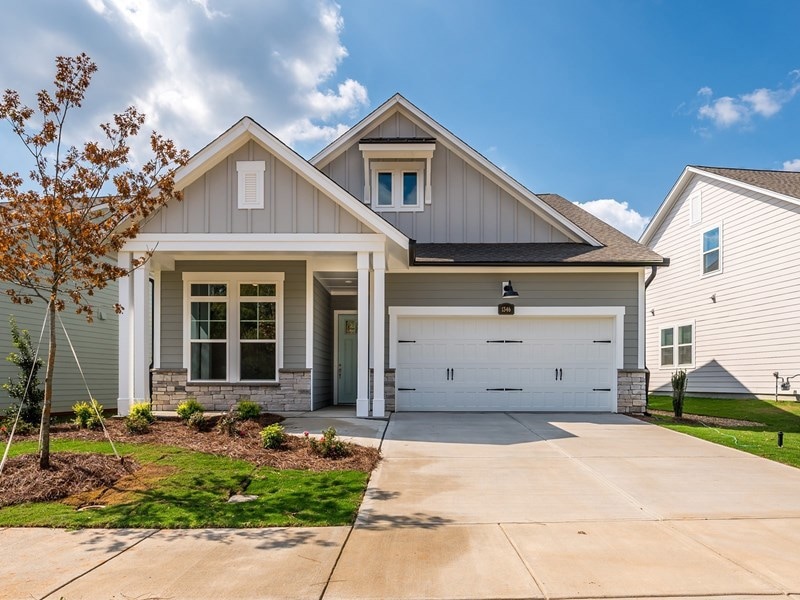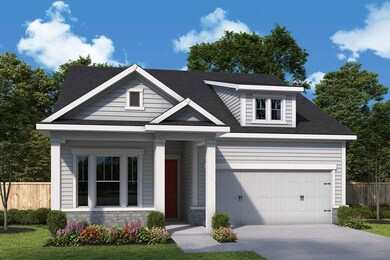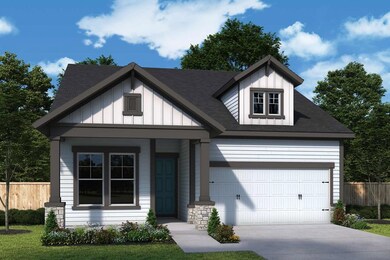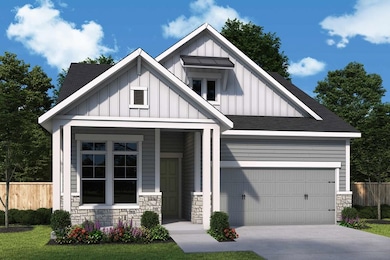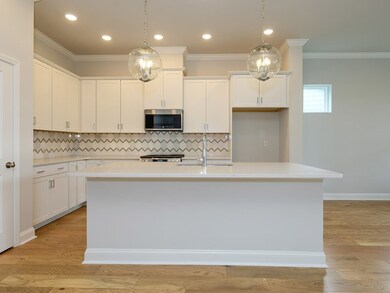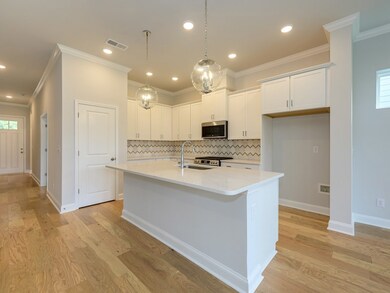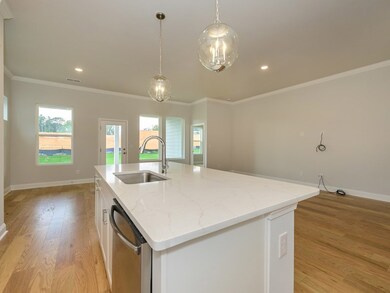
Lumina Waxhaw, NC 28173
Estimated payment $3,212/month
Highlights
- New Construction
- Clubhouse
- Community Pool
- Waxhaw Elementary School Rated A-
- Pond in Community
- Trails
About This Home
Welcome to The Lumina by David Weekley Homes, the floor plan with the space, style, and expert craftsmanship you need to live your best life. A versatile study offers a great opportunity for your new home office or welcoming lounge. Your open-concept living spaces present a distinguished first impression from the front door and offer superb comforts for quiet evenings together. The stylish kitchen is optimized to support solo chefs and family cooking adventures. Start each day refreshed in the Owner’s Retreat, which includes a walk-in closet and an en suite bathroom. A guest bedroom rests at the front of the home, offering ample privacy for guests. David Weekley’s World-class Customer Service will make the building process a delight with this impressive new home in the Waxhaw, NC, community of Encore at Streamside.
Home Details
Home Type
- Single Family
Parking
- 2 Car Garage
Home Design
- New Construction
- Ready To Build Floorplan
- Lumina Plan
Interior Spaces
- 1,602 Sq Ft Home
- 1-Story Property
Bedrooms and Bathrooms
- 2 Bedrooms
- 2 Full Bathrooms
Community Details
Overview
- Built by David Weekley Homes
- Encore At Streamside Classic Series Subdivision
- Pond in Community
- Greenbelt
Amenities
- Clubhouse
Recreation
- Community Pool
- Trails
Sales Office
- 1210 Encore Lane
- Waxhaw, NC 28173
- 980-987-5461
- Builder Spec Website
Map
Home Values in the Area
Average Home Value in this Area
Property History
| Date | Event | Price | Change | Sq Ft Price |
|---|---|---|---|---|
| 03/26/2025 03/26/25 | For Sale | $487,990 | -- | $305 / Sq Ft |
Similar Homes in Waxhaw, NC
- 1338 Idyllic Ln
- 215 Quartz Hill Way
- 215 Quartz Hill Way
- 215 Quartz Hill Way
- 215 Quartz Hill Way
- 215 Quartz Hill Way
- 215 Quartz Hill Way
- 215 Quartz Hill Way
- 215 Quartz Hill Way
- 113 Alluvium Ln
- 117 Alluvium Ln
- 119 Quartz Hill Way
- 113 Quartz Hill Way
- 165 Halite Ln
- 161 Halite Ln
- 157 Halite Ln
- 153 Halite Ln
- 149 Halite Ln
- 145 Halite Ln
- 1111 Meander Ln
