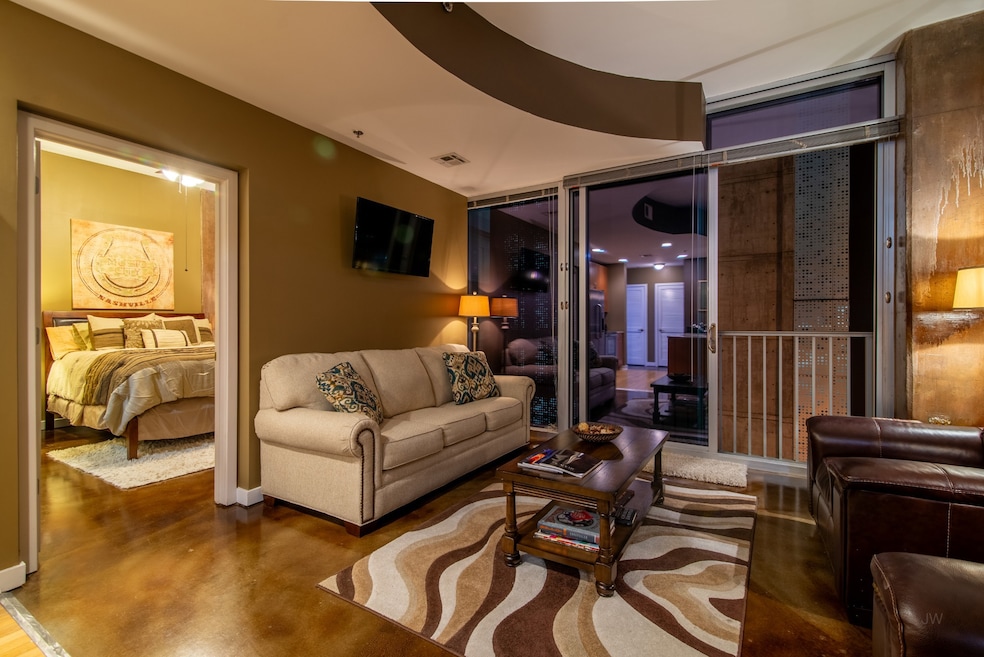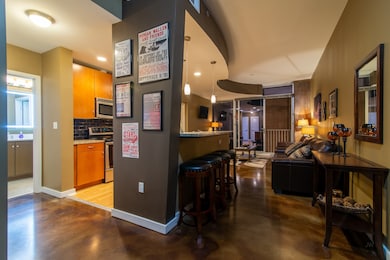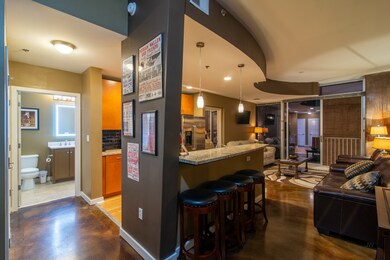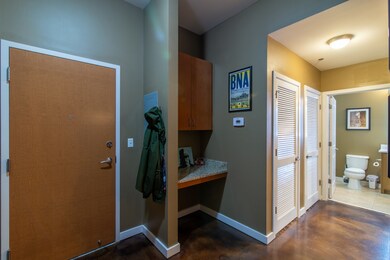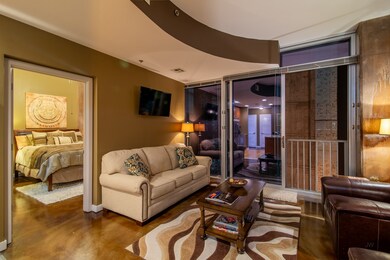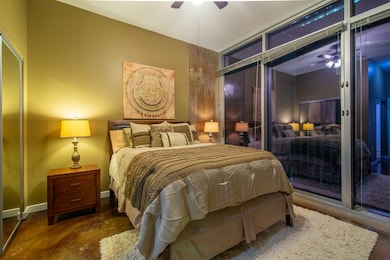
Encore Condominiums 301 Demonbreun St Unit 610 Nashville, TN 37201
The District NeighborhoodHighlights
- Fitness Center
- 5-minute walk to Riverfront
- Contemporary Architecture
- City View
- Clubhouse
- 3-minute walk to Music City Walk of Fame Park
About This Home
As of July 2024NO PARKING SPACE...Discover urban luxury living in Nashville's heart with this meticulously maintained 1 bed/1 bath condo at Encore Treasure. Enjoy 746 sqft of premium downtown space, flooded with natural light from floor-to-ceiling windows. Features a spacious walk-in closet and includes beautiful stained concrete floors. Resort-style amenities: 24-Hour Concierge, Fitness Center, Free WIFI, rooftop Pool with downtown views. Exclusive location near popular eateries. No short-term rentals allowed. Minimum 12-month lease with a current two-year waitlist for lease permits. New water heater, new washer/dryer, & new walk in shower with glass doors. FREE APPRAISAL and a $3000 Lender Credit when financing with Kevin Kenerson of Lending Hand Mortgage 615-390-7534. No parking space included & the price reflects this.
Last Agent to Sell the Property
Exit Realty Elite Brokerage Phone: 6159575626 License #325074

Property Details
Home Type
- Multi-Family
Est. Annual Taxes
- $2,803
Year Built
- Built in 2008
Lot Details
- 871 Sq Ft Lot
HOA Fees
- $366 Monthly HOA Fees
Home Design
- Contemporary Architecture
- Property Attached
- Insulated Concrete Forms
Interior Spaces
- 746 Sq Ft Home
- Property has 1 Level
- Apartment Living Space in Basement
Kitchen
- Microwave
- Dishwasher
Flooring
- Wood
- Tile
Bedrooms and Bathrooms
- 1 Main Level Bedroom
- 1 Full Bathroom
Laundry
- Dryer
- Washer
Home Security
- Fire and Smoke Detector
- Fire Sprinkler System
Schools
- Eakin Elementary School
- John Early Paideia Magnet Middle School
- Pearl Cohn Magnet High School
Utilities
- Cooling Available
- Central Heating
- High Speed Internet
Listing and Financial Details
- Assessor Parcel Number 093060A05700CO
Community Details
Overview
- Association fees include exterior maintenance, ground maintenance, insurance
- High-Rise Condominium
- Encore Subdivision
Amenities
Recreation
Map
About Encore Condominiums
Home Values in the Area
Average Home Value in this Area
Property History
| Date | Event | Price | Change | Sq Ft Price |
|---|---|---|---|---|
| 07/08/2024 07/08/24 | Sold | $416,000 | -7.3% | $558 / Sq Ft |
| 06/29/2024 06/29/24 | Pending | -- | -- | -- |
| 05/23/2024 05/23/24 | Price Changed | $449,000 | -2.4% | $602 / Sq Ft |
| 04/15/2024 04/15/24 | Price Changed | $460,000 | -3.2% | $617 / Sq Ft |
| 03/14/2024 03/14/24 | For Sale | $475,000 | +72.7% | $637 / Sq Ft |
| 07/29/2020 07/29/20 | Off Market | $275,000 | -- | -- |
| 07/01/2020 07/01/20 | For Sale | $259,900 | -5.5% | $348 / Sq Ft |
| 03/27/2018 03/27/18 | Sold | $275,000 | +22.2% | $369 / Sq Ft |
| 11/21/2014 11/21/14 | Sold | $225,000 | -2.1% | $302 / Sq Ft |
| 11/18/2014 11/18/14 | Pending | -- | -- | -- |
| 10/14/2014 10/14/14 | For Sale | $229,900 | -- | $308 / Sq Ft |
Tax History
| Year | Tax Paid | Tax Assessment Tax Assessment Total Assessment is a certain percentage of the fair market value that is determined by local assessors to be the total taxable value of land and additions on the property. | Land | Improvement |
|---|---|---|---|---|
| 2024 | $2,803 | $82,850 | $20,000 | $62,850 |
| 2023 | $2,803 | $82,850 | $20,000 | $62,850 |
| 2022 | $3,138 | $82,850 | $20,000 | $62,850 |
| 2021 | $2,831 | $82,850 | $20,000 | $62,850 |
| 2020 | $2,853 | $65,575 | $16,750 | $48,825 |
| 2019 | $2,154 | $65,575 | $16,750 | $48,825 |
Mortgage History
| Date | Status | Loan Amount | Loan Type |
|---|---|---|---|
| Previous Owner | $234,000 | New Conventional | |
| Previous Owner | $247,500 | New Conventional | |
| Previous Owner | $180,000 | New Conventional | |
| Previous Owner | $184,965 | Unknown |
Deed History
| Date | Type | Sale Price | Title Company |
|---|---|---|---|
| Warranty Deed | $416,000 | Midtown Title | |
| Warranty Deed | $275,000 | Centennial Title Co Inc | |
| Warranty Deed | $225,000 | Rudy Title & Escrow Llc | |
| Warranty Deed | $194,700 | Bankers Title & Escrow Corp |
Similar Homes in Nashville, TN
Source: Realtracs
MLS Number: 2629180
APN: 093-06-0A-057-00
- 301 Demonbreun St Unit 1719
- 301 Demonbreun St Unit 1608
- 301 Demonbreun St Unit 610
- 301 Demonbreun St Unit 1407
- 301 Demonbreun St Unit 814
- 301 Demonbreun St Unit 1902
- 301 Demonbreun St Unit 920
- 301 Demonbreun St Unit 813
- 301 Demonbreun St Unit 1313
- 301 Demonbreun St Unit 1215
- 301 Demonbreun St Unit 602
- 301 Demonbreun St Unit 1216
- 301 Demonbreun St Unit 1208
- 301 Demonbreun St Unit 1410
- 301 Demonbreun St Unit 911
- 301 Demonbreun St Unit 1015
- 301 Demonbreun St Unit 408
- 160 2nd Ave S Unit 1803
- 160 2nd Ave S Unit 1602
- 160 2nd Ave S Unit 2304
