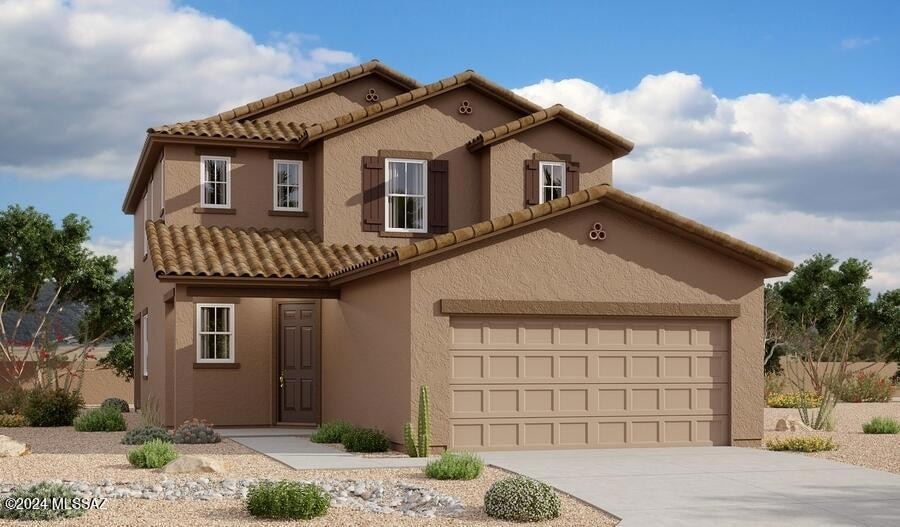
764 W Paseo La Azanca Sahuarita, AZ 85629
Rancho Sahuarita NeighborhoodHighlights
- Fitness Center
- 2 Car Garage
- Home Energy Rating Service (HERS) Rated Property
- New Construction
- Lake Property
- 4-minute walk to Sahuarita Lake Park
About This Home
As of December 2024As you enter the two-story Palm plan, you'll find a convenient mudroom that leads to a powder room and a versatile flex room that can be used as a home office, home gym, or optioned as a main-floor bedroom. Toward the back of the home, you'll find a splendid corner kitchen that has a center island and built-in pantry. A dining area and a great room provide plenty of space to entertain, and for even more, there's a covered patio accessible via center-meet doors. Upstairs, there's a loft and a laundry, two bedrooms and a shared bath, as well as a beautiful owner's suite with a private bath and walk-in closet.
Home Details
Home Type
- Single Family
Est. Annual Taxes
- $140
Year Built
- Built in 2024 | New Construction
Lot Details
- 4,400 Sq Ft Lot
- Lot Dimensions are 110x40
- Block Wall Fence
- Native Plants
- Shrub
- Paved or Partially Paved Lot
- Drip System Landscaping
- Landscaped with Trees
- Front Yard
- Property is zoned Pima County - SP
HOA Fees
- $125 Monthly HOA Fees
Home Design
- Contemporary Architecture
- Frame With Stucco
- Tile Roof
Interior Spaces
- 2,160 Sq Ft Home
- 2-Story Property
- Ceiling height of 9 feet or more
- Double Pane Windows
- Great Room
- Family Room Off Kitchen
- Dining Area
- Recreation Room
- Loft
Kitchen
- Breakfast Bar
- Walk-In Pantry
- Gas Cooktop
- Microwave
- Dishwasher
- Stainless Steel Appliances
- Kitchen Island
- Stone Countertops
- Disposal
Flooring
- Carpet
- Ceramic Tile
Bedrooms and Bathrooms
- 3 Bedrooms
- Split Bedroom Floorplan
- Walk-In Closet
- Powder Room
- Solid Surface Bathroom Countertops
- Dual Vanity Sinks in Primary Bathroom
- Soaking Tub
- Shower Only
Laundry
- Laundry Room
- Dryer
- Washer
Parking
- 2 Car Garage
- Garage Door Opener
- Driveway
Accessible Home Design
- Doors with lever handles
- No Interior Steps
Eco-Friendly Details
- Home Energy Rating Service (HERS) Rated Property
Outdoor Features
- Lake Property
- Covered patio or porch
Schools
- Wrightson Ridge Elementary And Middle School
- Sahuarita High School
Utilities
- Forced Air Zoned Heating and Cooling System
- Natural Gas Water Heater
- High Speed Internet
Community Details
Overview
- Association fees include common area maintenance
- Entrada La Coraza Subdivision, Palm Floorplan
Amenities
- Clubhouse
Recreation
- Community Basketball Court
- Sport Court
- Fitness Center
- Community Pool
- Park
- Jogging Path
- Hiking Trails
Map
Home Values in the Area
Average Home Value in this Area
Property History
| Date | Event | Price | Change | Sq Ft Price |
|---|---|---|---|---|
| 12/20/2024 12/20/24 | Sold | $387,500 | -1.9% | $179 / Sq Ft |
| 09/23/2024 09/23/24 | Price Changed | $394,990 | +1.3% | $183 / Sq Ft |
| 07/22/2024 07/22/24 | Price Changed | $389,990 | -4.0% | $181 / Sq Ft |
| 07/19/2024 07/19/24 | Price Changed | $406,146 | +1.2% | $188 / Sq Ft |
| 06/05/2024 06/05/24 | For Sale | $401,336 | -- | $186 / Sq Ft |
Tax History
| Year | Tax Paid | Tax Assessment Tax Assessment Total Assessment is a certain percentage of the fair market value that is determined by local assessors to be the total taxable value of land and additions on the property. | Land | Improvement |
|---|---|---|---|---|
| 2024 | $280 | $3,423 | -- | -- |
| 2023 | $280 | $1,570 | -- | -- |
| 2022 | $280 | $1,495 | $0 | $0 |
Mortgage History
| Date | Status | Loan Amount | Loan Type |
|---|---|---|---|
| Open | $380,480 | FHA | |
| Closed | $380,480 | FHA |
Deed History
| Date | Type | Sale Price | Title Company |
|---|---|---|---|
| Special Warranty Deed | $387,500 | Fidelity National Title Agency | |
| Special Warranty Deed | $387,500 | Fidelity National Title Agency |
Similar Homes in the area
Source: MLS of Southern Arizona
MLS Number: 22414043
APN: 303-80-1370
- 783 W Calle Espadero
- 789 W Calle Espadero
- 766 W Calle Espadero
- 772 W Calle Espadero
- 790 W Calle Espadero
- 796 W Calle El Acuario
- 760 W Calle El Acuario
- 784 W Calle El Acuario
- 739 W Calle El Acuario
- 715 W Calle El Acuario
- 748 W Calle El Acuario
- 772 W Calle El Acuario
- 682 W Calle Espadero
- 16530 S Paseo El Panal
- 16536 S Paseo El Panal
- 639 W Calle Espadero
- 604 W Calle El Acuario
- 16500 S Placita Jibe
- 834 W Calle El Teclado
- 901 W Calle Falerno
