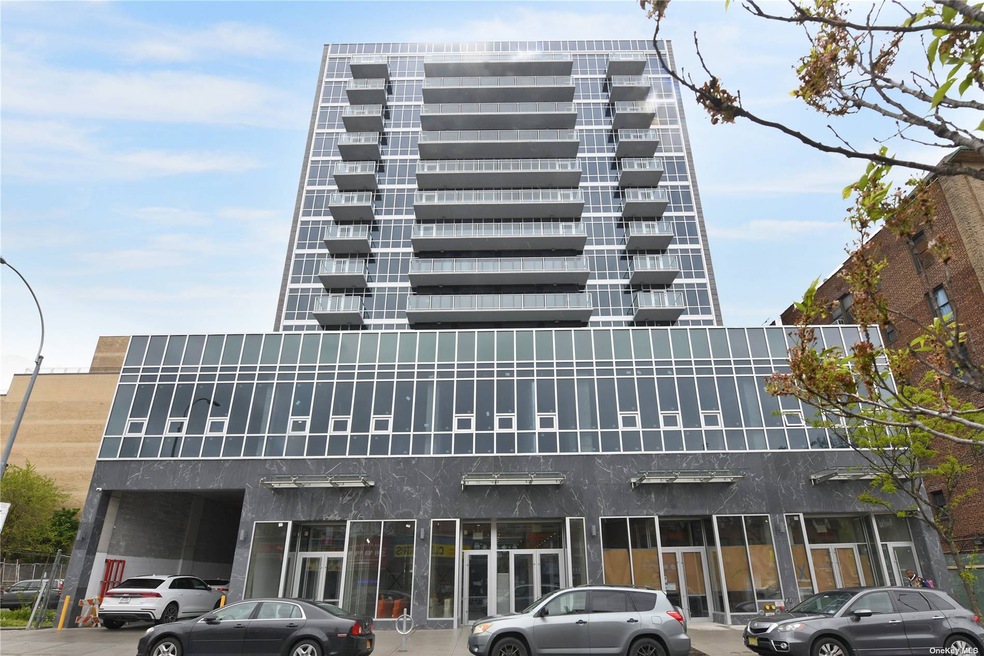
Epic Tower 41-62 Bowne St Unit 3D Flushing, NY 11355
Flushing Neighborhood
2
Beds
2
Baths
713
Sq Ft
$299/mo
HOA Fee
Highlights
- Doorman
- New Construction
- Property is near public transit
- P.S. 20 John Bowne Elementary Rated A-
- 0.34 Acre Lot
- Balcony
About This Home
As of July 2024Brand New Luxury 2 Bedroom & 2 Bath Condo in Flushing Downtown, Washer & Dryer in Unit. Big Terrace 211 Sq. Ft.
Property Details
Home Type
- Condominium
Est. Annual Taxes
- $576
Year Built
- Built in 2021 | New Construction
HOA Fees
- $299 Monthly HOA Fees
Home Design
- Brick Exterior Construction
Interior Spaces
- 713 Sq Ft Home
- Combination Dining and Living Room
- Finished Basement
- Basement Fills Entire Space Under The House
Kitchen
- Eat-In Kitchen
- Oven
Bedrooms and Bathrooms
- 2 Bedrooms
- 2 Full Bathrooms
Laundry
- Laundry Room
- Dryer
- Washer
Additional Features
- Balcony
- No Common Walls
- Property is near public transit
Listing and Financial Details
- Legal Lot and Block 40 / 5181
- Assessor Parcel Number 05181-0040
Community Details
Overview
- High-Rise Condominium
- Epic Tower Subdivision, Epic Tower Floorplan
- Epic Tower Community
- 14-Story Property
Amenities
- Doorman
Recreation
- Park
Map
About Epic Tower
Create a Home Valuation Report for This Property
The Home Valuation Report is an in-depth analysis detailing your home's value as well as a comparison with similar homes in the area
Home Values in the Area
Average Home Value in this Area
Property History
| Date | Event | Price | Change | Sq Ft Price |
|---|---|---|---|---|
| 07/18/2024 07/18/24 | Sold | $730,000 | -2.4% | $1,024 / Sq Ft |
| 05/30/2024 05/30/24 | Pending | -- | -- | -- |
| 02/20/2024 02/20/24 | For Sale | $748,000 | +0.7% | $1,049 / Sq Ft |
| 04/15/2022 04/15/22 | Sold | $743,000 | -0.7% | $1,042 / Sq Ft |
| 08/02/2021 08/02/21 | Pending | -- | -- | -- |
| 05/12/2021 05/12/21 | For Sale | $748,000 | -- | $1,049 / Sq Ft |
Source: OneKey® MLS
Tax History
| Year | Tax Paid | Tax Assessment Tax Assessment Total Assessment is a certain percentage of the fair market value that is determined by local assessors to be the total taxable value of land and additions on the property. | Land | Improvement |
|---|---|---|---|---|
| 2024 | $8,619 | $68,937 | $9,894 | $59,043 |
| 2023 | $7,971 | $63,754 | $9,893 | $53,861 |
| 2022 | $7,479 | $61,130 | $9,894 | $51,236 |
Source: Public Records
Mortgage History
| Date | Status | Loan Amount | Loan Type |
|---|---|---|---|
| Open | $300,000 | Purchase Money Mortgage | |
| Previous Owner | $628,000 | Purchase Money Mortgage |
Source: Public Records
Deed History
| Date | Type | Sale Price | Title Company |
|---|---|---|---|
| Deed | $730,000 | -- | |
| Deed | $785,000 | -- | |
| Deed | $785,000 | -- | |
| Deed | $765,555 | -- | |
| Deed | $765,555 | -- |
Source: Public Records
Similar Homes in the area
Source: OneKey® MLS
MLS Number: KEY3311865
APN: 05181-1210
Nearby Homes
- 41-60 Bowne St Unit 6 E
- 41-62 Bowne St Unit 3B
- 41-62 Bowne St Unit 12G
- 41-62 Bowne St Unit 13D
- 41-62 Bowne St Unit 13E
- 143-07 Sanford Ave Unit 3D
- 14215 Franklin Ave Unit 7C
- 42-8 Bowne St Unit 2B
- 142-15 Franklin Ave Unit 3J
- 142-15 Franklin Ave Unit 6L
- 42-42 Union St Unit 4B
- 14075 Ash Ave Unit 5C
- 14340 Franklin Ave
- 140-75 Ash Ave Unit 4B
- 140-75 Ash Ave Unit 3
- 41-40 Union St Unit 14S
- 41-40 Union St Unit 10T
- 41-40 Union St
- 41-40 Union St Unit 11
- 143-45 Barclay Ave Unit B5
