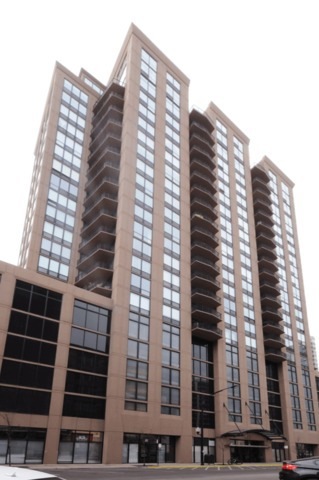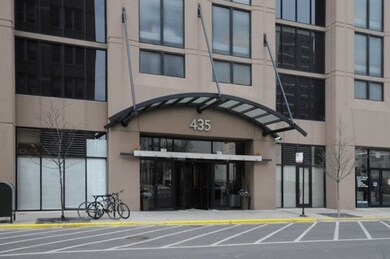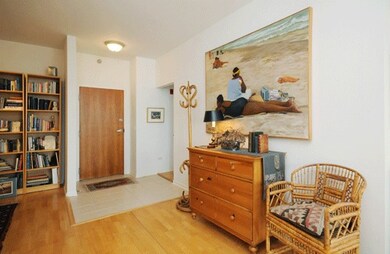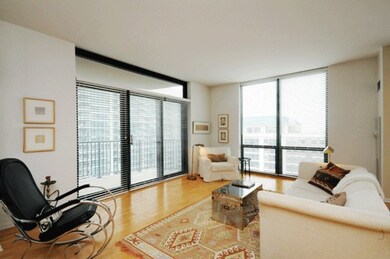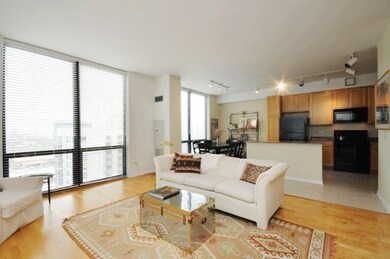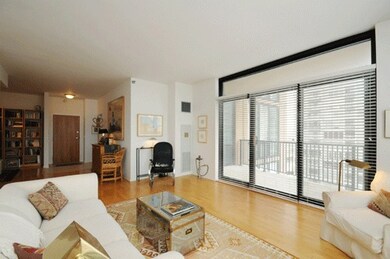
Erie Centre Tower 435 W Erie St Unit 1608 Chicago, IL 60654
River North NeighborhoodHighlights
- Lake Front
- Wood Flooring
- Balcony
- Property is near a park
- Den
- 2-minute walk to Ward A Montgomery Park Chicago
About This Home
As of March 2024Huge bright, cheery high floor corner unit boasts loads of light & floor to ceiling windows in every room. Excellent floorplan with hardwood floors lives like a home. Versatile extra room can be used as dining, family room or den. Vast kitchen/dining w wood cabinets, granite counters opens to living room and balcony with river views. Full service bldg with doorman, exercise rm & roofdeck. Gar 2+ cars = $45k.
Last Buyer's Agent
Sarah Ziehr
Compass License #475154325

Property Details
Home Type
- Condominium
Est. Annual Taxes
- $9,585
Year Built
- 1999
Lot Details
- Lake Front
- East or West Exposure
HOA Fees
- $748 per month
Parking
- Attached Garage
- Garage ceiling height seven feet or more
- Heated Garage
- Garage Door Opener
- Parking Included in Price
Home Design
- Brick Exterior Construction
Interior Spaces
- Entrance Foyer
- Den
- Storage
- Wood Flooring
Kitchen
- Breakfast Bar
- Oven or Range
- Microwave
- Dishwasher
- Kitchen Island
- Disposal
Bedrooms and Bathrooms
- Walk-In Closet
- Primary Bathroom is a Full Bathroom
- Dual Sinks
- Soaking Tub
Laundry
- Laundry on main level
- Dryer
- Washer
Location
- Property is near a park
- Property is near a bus stop
- City Lot
Utilities
- Forced Air Heating and Cooling System
- Heating System Uses Gas
- Lake Michigan Water
Additional Features
- North or South Exposure
- Balcony
Community Details
- Pets Allowed
Listing and Financial Details
- Senior Tax Exemptions
- Homeowner Tax Exemptions
- Senior Freeze Tax Exemptions
Map
About Erie Centre Tower
Home Values in the Area
Average Home Value in this Area
Property History
| Date | Event | Price | Change | Sq Ft Price |
|---|---|---|---|---|
| 03/14/2024 03/14/24 | Sold | $638,000 | +6.3% | $428 / Sq Ft |
| 02/15/2024 02/15/24 | Pending | -- | -- | -- |
| 01/18/2024 01/18/24 | For Sale | $600,000 | +27.7% | $403 / Sq Ft |
| 07/29/2014 07/29/14 | Sold | $470,000 | +4.5% | $313 / Sq Ft |
| 05/22/2014 05/22/14 | Pending | -- | -- | -- |
| 04/24/2014 04/24/14 | For Sale | $449,900 | -- | $300 / Sq Ft |
Tax History
| Year | Tax Paid | Tax Assessment Tax Assessment Total Assessment is a certain percentage of the fair market value that is determined by local assessors to be the total taxable value of land and additions on the property. | Land | Improvement |
|---|---|---|---|---|
| 2024 | $9,585 | $51,438 | $5,022 | $46,416 |
| 2023 | $9,585 | $50,020 | $4,104 | $45,916 |
| 2022 | $9,585 | $50,020 | $4,104 | $45,916 |
| 2021 | $9,389 | $50,019 | $4,104 | $45,915 |
| 2020 | $9,073 | $43,829 | $3,123 | $40,706 |
| 2019 | $8,872 | $47,586 | $3,123 | $44,463 |
| 2018 | $8,721 | $47,586 | $3,123 | $44,463 |
| 2017 | $8,097 | $40,989 | $2,661 | $38,328 |
| 2016 | $7,709 | $40,989 | $2,661 | $38,328 |
| 2015 | $7,030 | $40,989 | $2,661 | $38,328 |
| 2014 | $7,137 | $38,466 | $1,666 | $36,800 |
| 2013 | $6,535 | $40,441 | $1,666 | $38,775 |
Mortgage History
| Date | Status | Loan Amount | Loan Type |
|---|---|---|---|
| Open | $410,000 | New Conventional | |
| Closed | $510,400 | New Conventional | |
| Previous Owner | $285,000 | New Conventional | |
| Previous Owner | $372,600 | Adjustable Rate Mortgage/ARM | |
| Previous Owner | $376,000 | New Conventional | |
| Previous Owner | $150,000 | Credit Line Revolving | |
| Previous Owner | $60,000 | Credit Line Revolving | |
| Previous Owner | $73,000 | Unknown | |
| Previous Owner | $75,000 | Unknown | |
| Previous Owner | $267,300 | No Value Available |
Deed History
| Date | Type | Sale Price | Title Company |
|---|---|---|---|
| Warranty Deed | $638,000 | Fidelity National Title | |
| Deed | $470,000 | -- | |
| Deed | $470,000 | -- | |
| Deed | $470,000 | -- | |
| Warranty Deed | $365,000 | -- | |
| Warranty Deed | $298,000 | -- |
Similar Homes in Chicago, IL
Source: Midwest Real Estate Data (MRED)
MLS Number: MRD08594996
APN: 17-09-127-039-1471
- 435 W Erie St Unit 1805
- 435 W Erie St Unit 1607
- 375 W Erie St Unit 410
- 653 N Kingsbury St Unit 2302
- 645 N Kingsbury St Unit 2303
- 645 N Kingsbury St Unit 1009
- 645 N Kingsbury St Unit 2306
- 645 N Kingsbury St Unit 1801
- 451 W Huron St Unit 505
- 451 W Huron St Unit 503
- 451 W Huron St Unit P36
- 451 W Huron St Unit P125
- 411 W Ontario St Unit 427
- 411 W Ontario St Unit 320
- 421 W Huron St Unit 1009
- 421 W Huron St Unit GU31
- 400 W Ontario St Unit 905
- 400 W Ontario St Unit 606
- 400 W Ontario St Unit 805
- 400 W Ontario St Unit 1603
