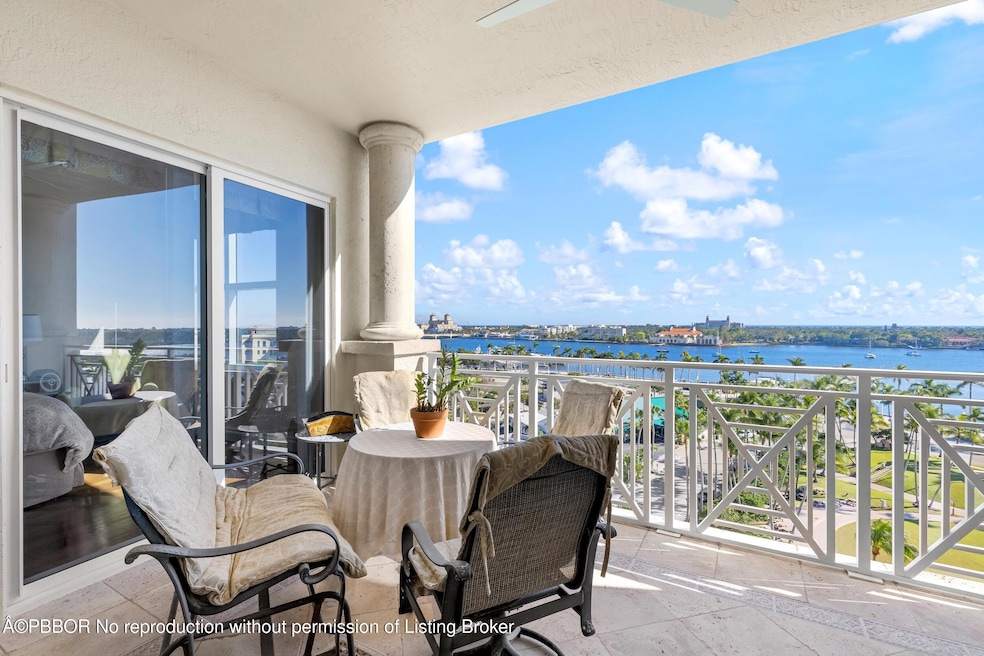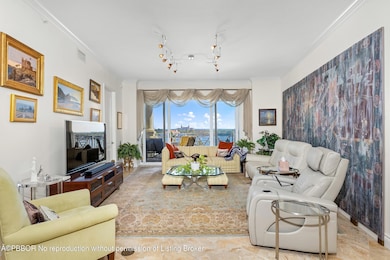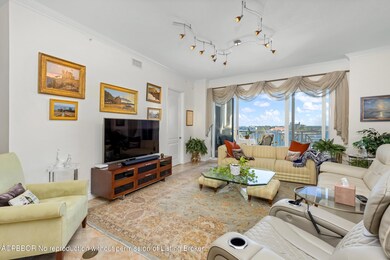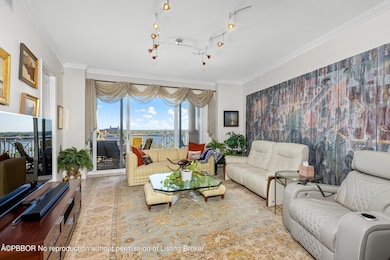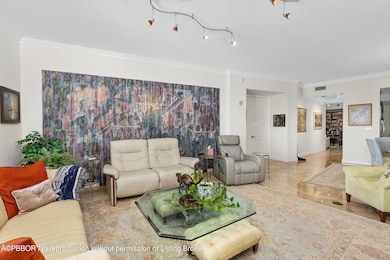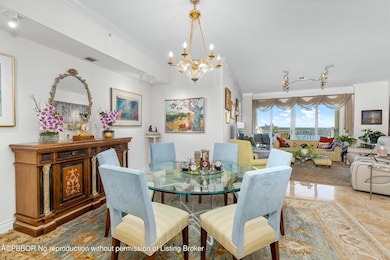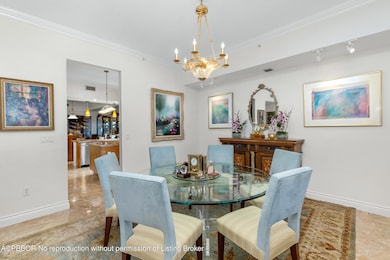
Esplanade Grande 201 S Narcissus Ave Unit 704 West Palm Beach, FL 33401
Downtown West Palm Beach NeighborhoodEstimated payment $23,947/month
Highlights
- Doorman
- Fitness Center
- Clubhouse
- Property fronts an intracoastal waterway
- Heated Pool and Spa
- 2-minute walk to The Palm Beach Post Centennial Park
About This Home
Beautiful 3 bedroom, 5 bathroom plus library condo located in the heart of downtown West Palm Beach in the full-service Esplanade Grande Condominium. Beautiful views of the Intracoastal and Ocean. Elevator opens to private vestibule leading to welcoming foyer. Each guest suite offers access to balconies. Living room leads to oversized covered terrace with seating area. Highlights include breakfast area, beautiful kitchen with marble counter tops and double oven, and laundry room. Primary suite with balcony, dual baths, and walk in-closets. Esplanade Grande offers 24 hour concierge, valet parking, club room, fitness center, and rooftop pool and hot tub.
Property Details
Home Type
- Condo-Op
Est. Annual Taxes
- $19,965
Year Built
- Built in 2004
Lot Details
- Home has East and West Exposure
- Sprinkler System
HOA Fees
- $2,776 Monthly HOA Fees
Parking
- Garage
Interior Spaces
- 3,220 Sq Ft Home
- Ceiling Fan
- Dining Area
- Library
- Storage
- Utility Room
- Home Gym
Kitchen
- Eat-In Kitchen
- Double Oven
- Electric Range
- Microwave
- Freezer
- Dishwasher
- Wine Refrigerator
- Disposal
Flooring
- Wood
- Marble
Bedrooms and Bathrooms
- 3 Bedrooms
- 5 Bathrooms
Laundry
- Laundry in unit
- Dryer
- Washer
Home Security
- Home Security System
- Intercom
- High Impact Windows
- High Impact Door
- Fire and Smoke Detector
Pool
- Heated Pool and Spa
- Outdoor Pool
Utilities
- Forced Air Zoned Heating and Cooling System
- Cable TV Available
Additional Features
- Non-Toxic Pest Control
- Balcony
- Property is near a clubhouse
Listing and Financial Details
- Homestead Exemption
- Assessor Parcel Number 74434322350077040
Community Details
Overview
- Association fees include insurance, common area, maintenance exterior, trash, pest control, sewer, water
- 60 Units
- Esplanade Grande Community
- On-Site Maintenance
- 15-Story Property
Amenities
- Doorman
- Common Area
- Elevator
Recreation
Pet Policy
- Pets Allowed
Security
- Security Guard
- Resident Manager or Management On Site
Map
About Esplanade Grande
Home Values in the Area
Average Home Value in this Area
Tax History
| Year | Tax Paid | Tax Assessment Tax Assessment Total Assessment is a certain percentage of the fair market value that is determined by local assessors to be the total taxable value of land and additions on the property. | Land | Improvement |
|---|---|---|---|---|
| 2024 | $20,484 | $989,116 | -- | -- |
| 2023 | $20,002 | $960,307 | $0 | $0 |
| 2022 | $19,827 | $932,337 | $0 | $0 |
| 2021 | $19,821 | $905,182 | $0 | $0 |
| 2020 | $19,727 | $892,684 | $0 | $0 |
| 2019 | $20,265 | $872,614 | $0 | $0 |
| 2018 | $18,565 | $856,343 | $0 | $0 |
| 2017 | $18,392 | $838,730 | $0 | $0 |
| 2016 | $18,370 | $821,479 | $0 | $0 |
| 2015 | $21,689 | $822,800 | $0 | $0 |
| 2014 | $19,282 | $748,000 | $0 | $0 |
Property History
| Date | Event | Price | Change | Sq Ft Price |
|---|---|---|---|---|
| 01/13/2025 01/13/25 | For Sale | $3,495,000 | +143.0% | $1,085 / Sq Ft |
| 09/17/2015 09/17/15 | Sold | $1,438,000 | 0.0% | $512 / Sq Ft |
| 09/17/2015 09/17/15 | Sold | $1,438,000 | -12.8% | $512 / Sq Ft |
| 09/11/2015 09/11/15 | Pending | -- | -- | -- |
| 08/18/2015 08/18/15 | Pending | -- | -- | -- |
| 07/29/2015 07/29/15 | For Sale | $1,650,000 | +14.7% | $587 / Sq Ft |
| 06/25/2015 06/25/15 | For Sale | $1,438,000 | -- | $512 / Sq Ft |
Deed History
| Date | Type | Sale Price | Title Company |
|---|---|---|---|
| Warranty Deed | $1,438,000 | Attorney |
Mortgage History
| Date | Status | Loan Amount | Loan Type |
|---|---|---|---|
| Open | $700,000 | No Value Available | |
| Previous Owner | $76,900 | Credit Line Revolving | |
| Previous Owner | $190,000 | Credit Line Revolving |
Similar Homes in West Palm Beach, FL
Source: Palm Beach Board of REALTORS®
MLS Number: 25-78
APN: 74-43-43-22-35-007-7040
- 201 S Narcissus Ave Unit 605
- 201 S Narcissus Ave Unit 704
- 201 S Narcissus Ave Unit 405
- 255 Evernia St Unit 501
- 255 Evernia St Unit 801
- 255 Evernia St Unit 802
- 101 N Clematis St Unit 313
- 101 N Clematis St Unit 315
- 101 N Clematis St Unit 412
- 101 N Clematis St Unit 308
- 410 Evernia St Unit 631
- 410 Evernia St Unit 519
- 410 Evernia 301 St Unit 301
- 525 S Flagler Dr Unit Ph3ab
- 525 S Flagler Dr Unit 1703
- 525 S Flagler Dr Unit 21 C/D
- 525 S Flagler Dr Unit 6C&6D
- 525 S Flagler Dr Unit 2101
- 525 S Flagler Dr Unit 1403
