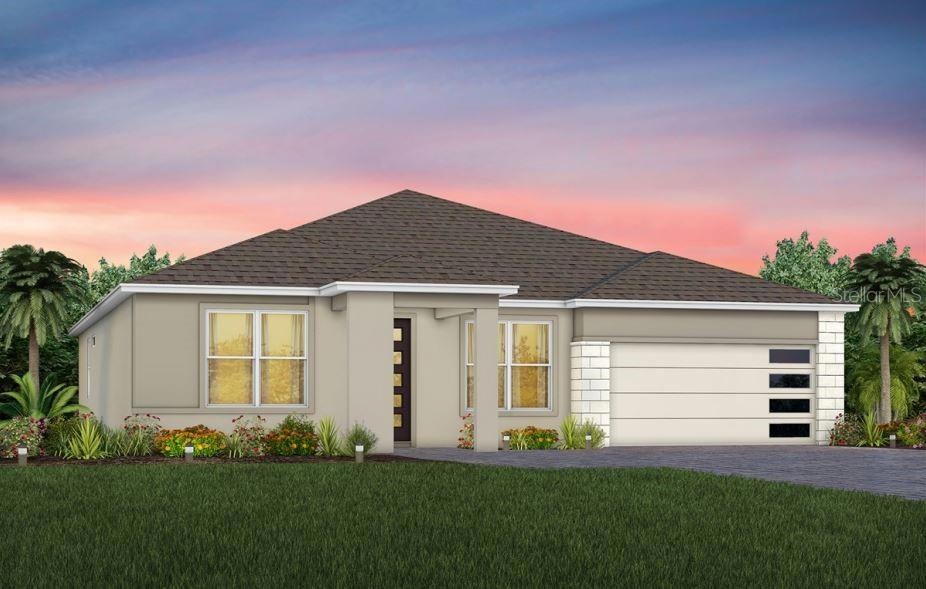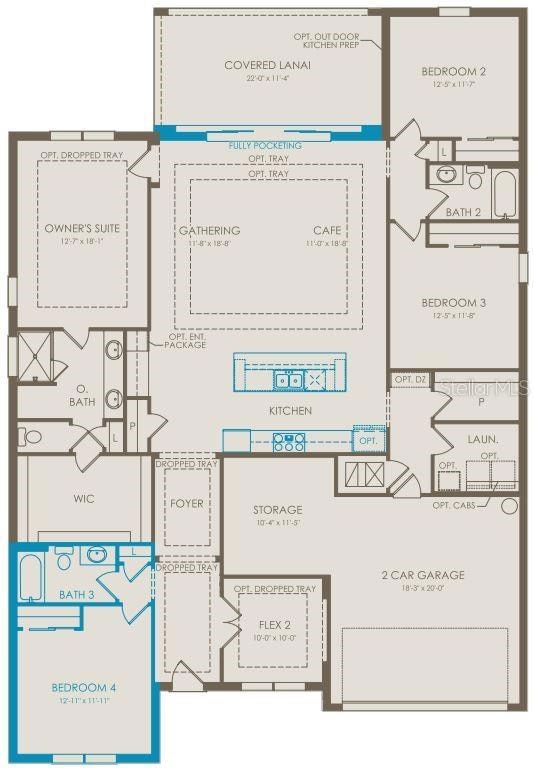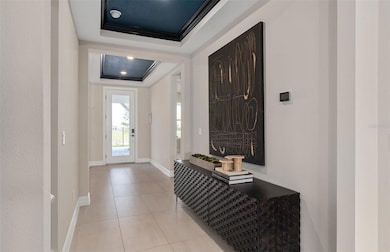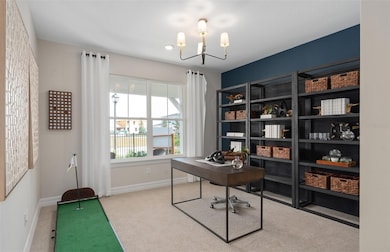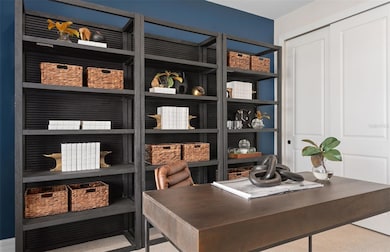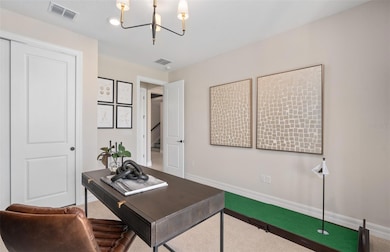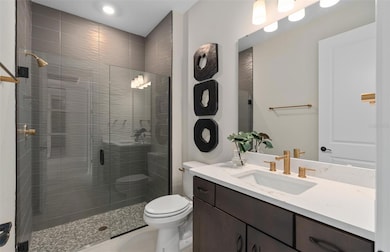
7323 Sienna Wood Ave Orlando, FL 32829
Lee Vista NeighborhoodEstimated payment $4,765/month
Highlights
- Fitness Center
- In Ground Pool
- Open Floorplan
- Under Construction
- View of Trees or Woods
- Clubhouse
About This Home
Under Construction. Everbe is a new master planned community where convenience and connections combine to create a new standard for home. Located in Orlando with quick access to 417 & 528, this lifestyle community will offer miles of pathways & trails, wi-fi-enabled green spaces, unique outdoor recreation areas, a fitness center, a clubhouse complex with resort pool, 2G internet, and a waterfront amenity and town center. Get excited for EverBe - everything home should ever be!
Discover the perfect blend of luxury, comfort, and convenience with the stunning Mahogany home by Pulte. Nestled on a homesite with no rear neighbors, this one-story 4 bedrooms with flex room, 3 bathrooms, 2 car garage plus storage home offers everything you need for an effortless lifestyle. The open concept living area flows effortlessly, combining the kitchen, café, and gathering room into one expansive space that feels airy and inviting. Soaring tall ceilings, 8’ interior doors, and a luxurious double tray ceiling elevate the entire area, adding a sense of grandeur while maintaining an intimate, welcoming atmosphere perfect for entertaining. The pocket sliding glass doors, which connect the living area to the covered lanai, flood the home with natural light, creating a bright, vibrant environment that brings the outdoors in. The kitchen is a true focal point, featuring sleek stainless steel Whirlpool appliances and 42” Winstead Quill soft-close cabinetry, which are beautifully accented by Calacatta quartz countertops and decorative tile backsplash. The private Owner’s Suite, located at the back corner of the home for ultimate privacy, offers a tranquil retreat with a spa-inspired en suite bathroom, oversized walk-in closet, linen closet, frameless glass enclosed shower, and enclosed toilet. The flex room offers a versatile space that can be used as an office, home gym, or playroom. The Mahogany also features two spare bedrooms located in the opposite back corner of the home and a third spare bedroom at the front of the home, allowing privacy for everyone. A 2-car garage with storage space provides plenty of space for vehicles, storage, or hobbies. Don't miss the chance to see this home today!
Listing Agent
PULTE REALTY OF NORTH FLORIDA LLC Brokerage Phone: 407-554-5034 License #3417450
Home Details
Home Type
- Single Family
Est. Annual Taxes
- $3,820
Year Built
- Built in 2024 | Under Construction
Lot Details
- 7,500 Sq Ft Lot
- Lot Dimensions are 60x125
- South Facing Home
- Native Plants
- Level Lot
- Cleared Lot
- Landscaped with Trees
- Property is zoned PD/AN
HOA Fees
- $127 Monthly HOA Fees
Parking
- 2 Car Attached Garage
- Garage Door Opener
- Driveway
Home Design
- Home is estimated to be completed on 4/15/25
- Florida Architecture
- Block Foundation
- Shingle Roof
- Block Exterior
- Stucco
Interior Spaces
- 2,494 Sq Ft Home
- 1-Story Property
- Open Floorplan
- Double Pane Windows
- Blinds
- Sliding Doors
- Great Room
- Family Room Off Kitchen
- Den
- Bonus Room
- Views of Woods
Kitchen
- Eat-In Kitchen
- Dinette
- Built-In Oven
- Cooktop
- Microwave
- Dishwasher
- Stone Countertops
- Disposal
Flooring
- Tile
- Luxury Vinyl Tile
Bedrooms and Bathrooms
- 4 Bedrooms
- Split Bedroom Floorplan
- En-Suite Bathroom
- Closet Cabinetry
- Walk-In Closet
- Single Vanity
- Dual Sinks
- Private Water Closet
- Bathtub with Shower
- Shower Only
Laundry
- Laundry Room
- Dryer
- Washer
Home Security
- Smart Home
- Fire and Smoke Detector
Eco-Friendly Details
- Energy-Efficient Windows
- Energy-Efficient HVAC
- Energy-Efficient Insulation
- Energy-Efficient Roof
- Energy-Efficient Thermostat
- Irrigation System Uses Drip or Micro Heads
Pool
- In Ground Pool
- Gunite Pool
- Pool Deck
- Outside Bathroom Access
- Pool Lighting
Outdoor Features
- Covered patio or porch
Schools
- Vista Lakes Elementary School
- Odyssey Middle School
- Colonial High School
Utilities
- Central Heating and Cooling System
- Heat Pump System
- Thermostat
- Underground Utilities
- High-Efficiency Water Heater
- High Speed Internet
- Phone Available
- Cable TV Available
Listing and Financial Details
- Home warranty included in the sale of the property
- Visit Down Payment Resource Website
- Legal Lot and Block 443 / 1
- Assessor Parcel Number 20-23-31-1929-04-430
- $2,830 per year additional tax assessments
Community Details
Overview
- Association fees include pool, insurance, internet, ground maintenance, management, recreational facilities
- Erik Baker Association
- Built by Pulte Homes
- Everbe Subdivision, Mahogany Floorplan
Amenities
- Clubhouse
Recreation
- Recreation Facilities
- Fitness Center
- Community Pool
- Trails
Map
Home Values in the Area
Average Home Value in this Area
Property History
| Date | Event | Price | Change | Sq Ft Price |
|---|---|---|---|---|
| 03/28/2025 03/28/25 | Price Changed | $774,030 | -3.0% | $310 / Sq Ft |
| 02/14/2025 02/14/25 | Price Changed | $798,030 | -1.5% | $320 / Sq Ft |
| 02/12/2025 02/12/25 | For Sale | $810,030 | -- | $325 / Sq Ft |
Similar Homes in Orlando, FL
Source: Stellar MLS
MLS Number: O6280303
- 7006 Rosy Sky Ave
- 10959 Vesper Alley
- 6920 Dappled Oak Way
- 7323 Sienna Wood Ave
- 6744 Willow View Ave
- 6736 Reverie Park Ave
- 7150 Rosy Sky Ave
- 6935 Copperwood Ave
- 11175 Rising Sun St
- 7157 Sienna Oak Alley
- 7151 Sienna Oak Alley
- 7139 Sienna Oak Alley
- 7306 Ivy Tendril Ave
- 7005 Rosy Sky Ave
- 7018 Rosy Sky Ave
- 7013 Rosy Sky Ave
- 7009 Rosy Sky Ave
- 10226 Vickers Ridge Dr
- 6109 Apollos Corner Way
- 5412 Caramella Dr
