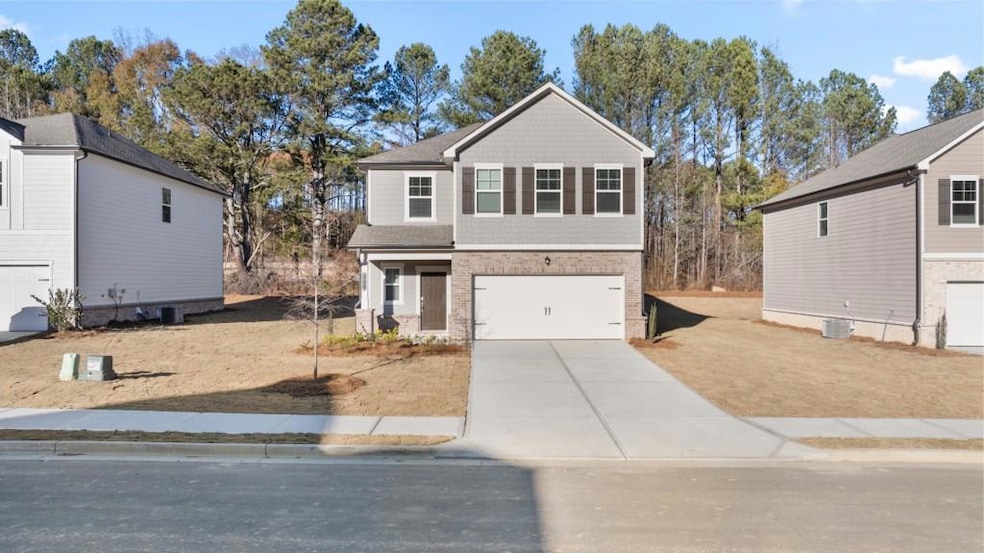
$350,000
- 4 Beds
- 2 Baths
- 2,056 Sq Ft
- 1800 Maxey Ln
- Winder, GA
Welcome home to this beautifully designed ranch-style home located in Roxeywood Park which offers comfortable, single-level living with a functional and inviting layout. Featuring three spacious bedrooms and two full bathrooms, this home is perfect for families, downsizers or anyone who appreciates easy accessibility. Step inside to a bright open-concept living area, where the living room
Robin Trammell RE/MAX Center
