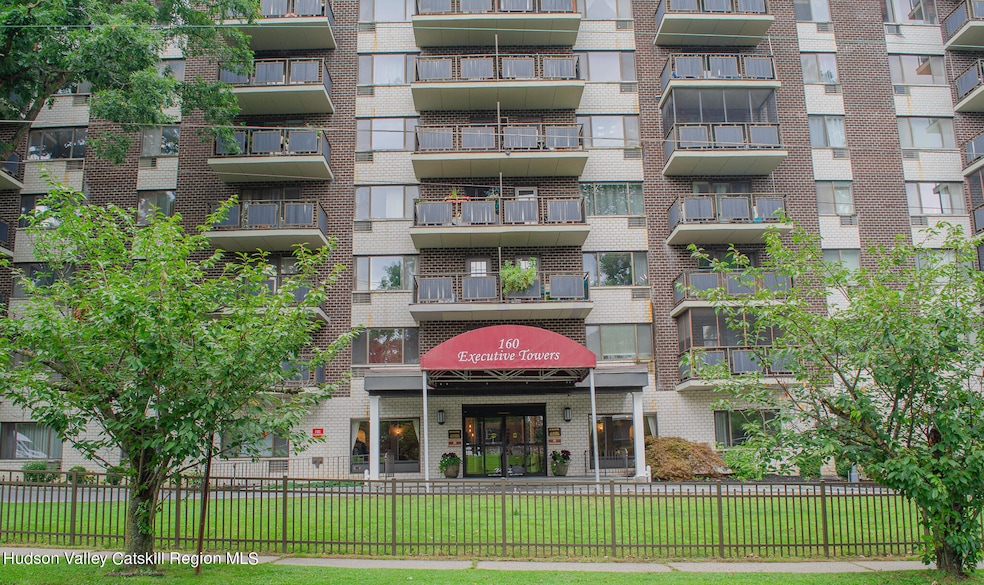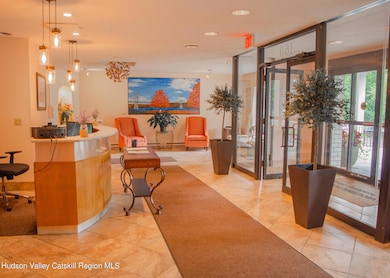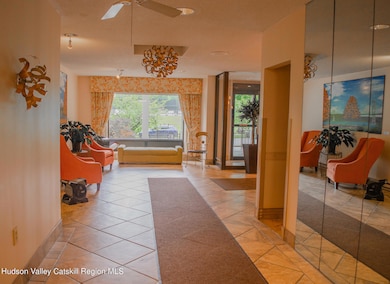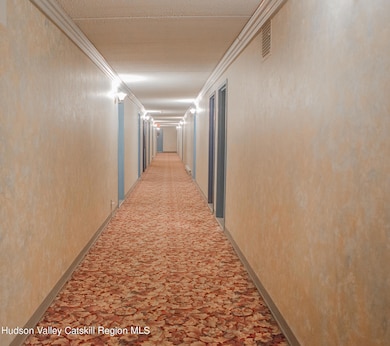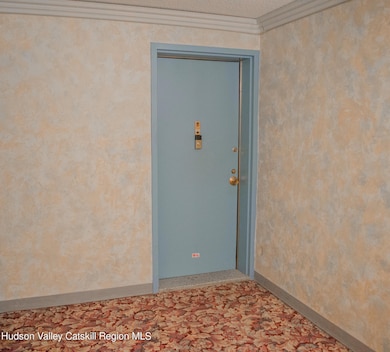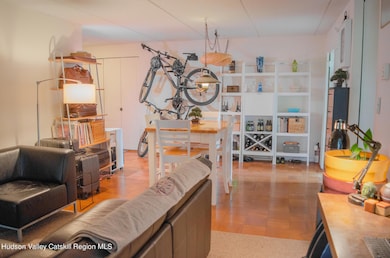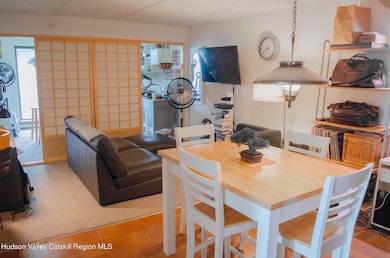Executive Towers 160 Academy St Poughkeepsie, NY 12601
Estimated payment $1,936/month
Highlights
- Concierge
- Electric Gate
- Property is near public transit
- In Ground Pool
- Panoramic View
- Reclaimed Wood Flooring
About This Home
This exceptional 1 bedroom 1 1/2 bath condominium boasts a spacious, airy layout. Sits on 9th -floor corner unit which is 95 feet high offering spectacular views 40 feet above the tree line. Enjoy panoramic vistas of the mountains and river to the north, east, and south, including, Mid-Hudson Bridge and Walkway over the Hudson. Apartment retains all its original charm with parquet flooring and Shoji Japanese sliding door that separates the living room into two areas. Unit is equipped with dishwasher, stove and refrigerator. New air conditioning system in both the bedroom and living. room. As a corner unit, it benefits from excellent cross ventilation, ensuring a fresh and airy living environment. Buyer will need to have an excellent credit score. Pet permitted with 10 pound weight limit. Non-Smoking building. Monthly HOA fee includes taxes, water, sewer, heat and hot water. Co-Op Board requires Purchaser be Sole Occupant. Credit Score of 720.
Property Details
Home Type
- Multi-Family
Est. Annual Taxes
- $932
Year Built
- Built in 1975
Lot Details
- 1.9 Acre Lot
- Wrought Iron Fence
- Landscaped
- Garden
HOA Fees
- $932 Monthly HOA Fees
Property Views
- River
- Panoramic
- Bridge
- Mountain
Home Design
- Property Attached
- Brick Exterior Construction
- Brick Foundation
- Asphalt Roof
Interior Spaces
- 900 Sq Ft Home
- 1-Story Property
- Double Pane Windows
- Awning
- Bay Window
- Sliding Doors
- Living Room
- Laundry in Hall
- Basement
Kitchen
- Electric Range
- Dishwasher
Flooring
- Reclaimed Wood
- Parquet
- Carpet
- Ceramic Tile
Bedrooms and Bathrooms
- 1 Primary Bedroom on Main
Home Security
- Carbon Monoxide Detectors
- Fire and Smoke Detector
Parking
- Garage
- Electric Gate
- Off-Street Parking
- Assigned Parking
Outdoor Features
- In Ground Pool
- Courtyard
- Terrace
- Exterior Lighting
- Gazebo
- Shed
- Electric Grill
Location
- Property is near public transit
- City Lot
Utilities
- Central Air
- Heating Available
- Power Generator
- Cable TV Available
Listing and Financial Details
- Legal Lot and Block 14 / 37
- Assessor Parcel Number 13130000616100370147070000
Community Details
Overview
- Property Manager
- Maintained Community
- Community Parking
Amenities
- Concierge
- Laundry Facilities
- Service Elevator
Recreation
- Community Pool
- Trails
- Snow Removal
Building Details
- Security
Map
About Executive Towers
Home Values in the Area
Average Home Value in this Area
Property History
| Date | Event | Price | Change | Sq Ft Price |
|---|---|---|---|---|
| 04/23/2025 04/23/25 | Price Changed | $165,999 | -2.4% | $184 / Sq Ft |
| 04/04/2025 04/04/25 | Price Changed | $169,999 | -2.9% | $189 / Sq Ft |
| 03/05/2025 03/05/25 | Price Changed | $175,000 | -5.4% | $194 / Sq Ft |
| 01/15/2025 01/15/25 | Price Changed | $185,000 | -7.0% | $206 / Sq Ft |
| 12/30/2024 12/30/24 | Price Changed | $199,000 | -11.9% | $221 / Sq Ft |
| 12/23/2024 12/23/24 | Price Changed | $225,999 | -0.9% | $251 / Sq Ft |
| 12/06/2024 12/06/24 | Price Changed | $227,999 | -0.9% | $253 / Sq Ft |
| 11/05/2024 11/05/24 | Price Changed | $229,999 | -4.2% | $256 / Sq Ft |
| 10/16/2024 10/16/24 | Price Changed | $239,999 | -4.0% | $267 / Sq Ft |
| 10/03/2024 10/03/24 | Price Changed | $249,999 | -3.5% | $278 / Sq Ft |
| 09/18/2024 09/18/24 | Price Changed | $259,000 | -7.2% | $288 / Sq Ft |
| 09/12/2024 09/12/24 | Price Changed | $279,000 | -3.5% | $310 / Sq Ft |
| 08/16/2024 08/16/24 | Price Changed | $289,000 | -3.3% | $321 / Sq Ft |
| 07/26/2024 07/26/24 | For Sale | $299,000 | -- | $332 / Sq Ft |
Source: Hudson Valley Catskills Region Multiple List Service (Ulster County Board of REALTORS®)
MLS Number: 20243291
- 160 Academy St Unit 2C
- 160 Academy St Unit 7L
- 160 Academy St Unit 9L
- 160 Academy St
- 31 Holmes St
- 113 S Hamilton St
- 30 Garfield Place
- 25 Dwight St
- 1 Dean Place
- 58 Lincoln Ave
- 4 Eastman Terrace Unit 1
- 95 S Hamilton St
- 119 Academy St
- 16 Garfield Place
- 20 Adriance Ave
- 217 Aspen Terrace
- 27 Hooker Ave
- 56 Hooker Ave
- 77 Montgomery St
- 83 Montgomery St
