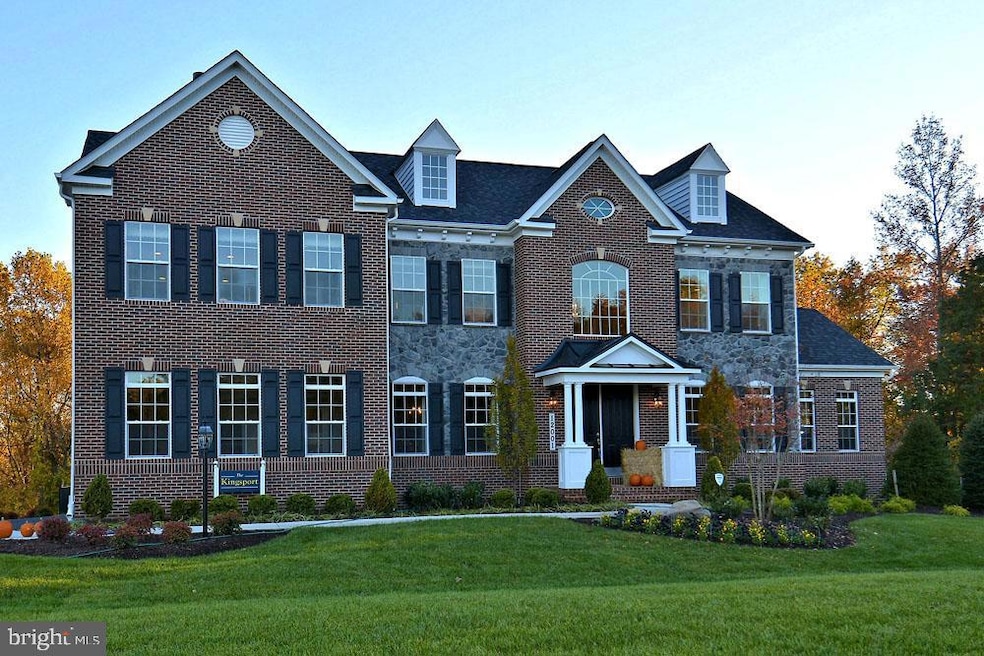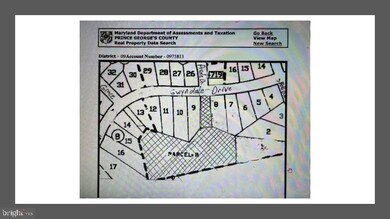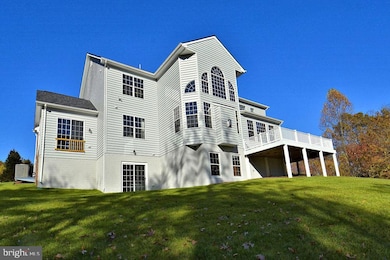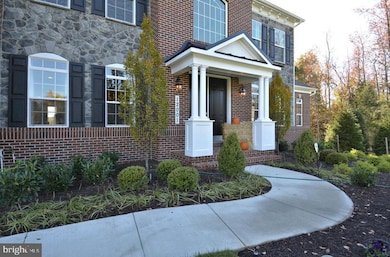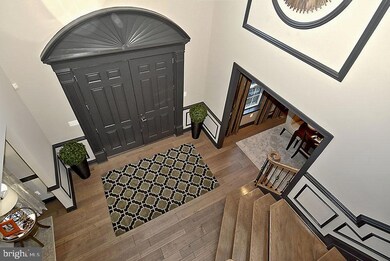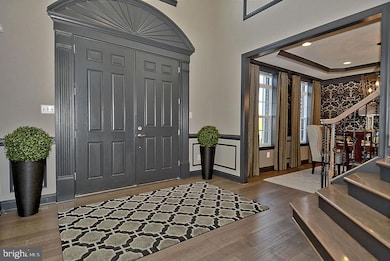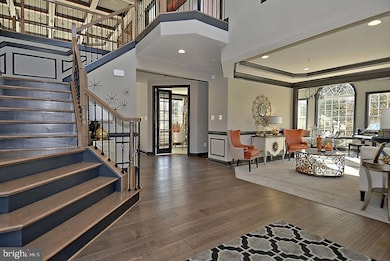
F Gwynndale Dr Clinton, MD 20735
Estimated payment $4,779/month
Highlights
- New Construction
- Colonial Architecture
- 3 Car Attached Garage
- 2.9 Acre Lot
- No HOA
- Parking Storage or Cabinetry
About This Home
TO BE BUILT NEW CONSTRUCTION. Beautiful lot co-marketed with Caruso Homes. This Model is the KINGSPORT. The Kingsport plan is our most popular and versatile estate home, starting at 3,410 square feet, with options to expand to 9,164 square feet of luxurious living space.? The home can be built with a two or three-car garage and is available in many elevations, including brick and stone combination fronts and craftsman styles.? Inside, plenty of grand features await, including a two-story foyer, two-story family room, optional in-law suite, and multiple options to upgrade to a gourmet or chef's kitchen. A luxury owner's retreat can be designed with a sitting area, fireplace, multiple walk-in closets, and our most exciting Caribbean or California spa bath. Design your basement for entertaining with options like a theater room, wet bar, and a den or 5th bedroom. There are hundreds of ways to personalize this luxurious home and make it your own. Buyers may choose any of Caruso’s models that will fit on the lot; prices will vary. The Builder provides photos. Photos and tours may display optional features and upgrades not included in the price. The final square footage is approximate and will be finalized with final options. Upgrade options and custom changes are at an additional cost. The pictures shown are of proposed models and do not reflect the final appearance of the house and yard settings. All prices are subject to change without notice. The purchase price varies by chosen elevations and options. The prices shown include the Base House Price, the Lot, and the Estimated Lot Finishing Cost Only. Builder tie-in is non-exclusive.
Home Details
Home Type
- Single Family
Est. Annual Taxes
- $326
Lot Details
- 2.9 Acre Lot
- Property is in excellent condition
- Property is zoned R80
Parking
- 3 Car Attached Garage
- Parking Storage or Cabinetry
Home Design
- New Construction
- Colonial Architecture
Interior Spaces
- Property has 2 Levels
- Basement
Bedrooms and Bathrooms
- 6 Main Level Bedrooms
Community Details
- No Home Owners Association
- Surratts Gardens Subdivision
Listing and Financial Details
- Assessor Parcel Number 17090975813
Map
Home Values in the Area
Average Home Value in this Area
Tax History
| Year | Tax Paid | Tax Assessment Tax Assessment Total Assessment is a certain percentage of the fair market value that is determined by local assessors to be the total taxable value of land and additions on the property. | Land | Improvement |
|---|---|---|---|---|
| 2024 | $416 | $25,200 | $25,200 | $0 |
| 2023 | $280 | $25,200 | $25,200 | $0 |
| 2022 | $280 | $25,200 | $25,200 | $0 |
| 2021 | $416 | $21,000 | $0 | $0 |
| 2020 | $291 | $16,800 | $0 | $0 |
| 2019 | $180 | $12,600 | $12,600 | $0 |
| 2018 | $229 | $12,600 | $12,600 | $0 |
| 2017 | $229 | $12,600 | $0 | $0 |
| 2016 | -- | $12,600 | $0 | $0 |
| 2015 | $180 | $12,600 | $0 | $0 |
| 2014 | $180 | $12,600 | $0 | $0 |
Property History
| Date | Event | Price | Change | Sq Ft Price |
|---|---|---|---|---|
| 06/18/2024 06/18/24 | Price Changed | $853,000 | +0.9% | -- |
| 02/01/2024 02/01/24 | Price Changed | $845,000 | +15.0% | -- |
| 12/11/2021 12/11/21 | For Sale | $735,000 | -- | -- |
Deed History
| Date | Type | Sale Price | Title Company |
|---|---|---|---|
| Deed | $60,000 | -- | |
| Deed | $60,000 | -- |
Similar Homes in Clinton, MD
Source: Bright MLS
MLS Number: MDPG2021370
APN: 09-0975813
- 6112 Armor Dr
- 9521 Hale Dr
- 6107 Armor Dr
- 6422 Horseshoe Rd
- 9405 Garden Cir
- 9403 Garden Cir
- 9003 Woodyard Rd
- 9714 Jewelwood Ct
- 8831 Mimosa Ave
- 7806 Regal Ct
- 8520 Topaz Ct
- 8811 Crossbill Rd
- 8804 Woodyard Station Rd
- 10403 Oursler Park Dr
- 6510 Killarney St
- 9747 Quiet Brook Ln
- 9751 Quiet Brook Ln
- 6105 Parkview Ln
- 9009 Ballard Ln
- 9401 Surratts Manor Dr
