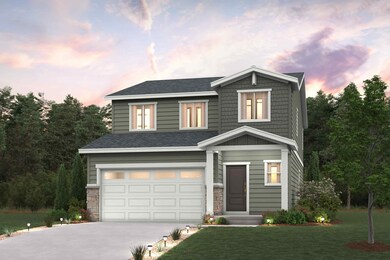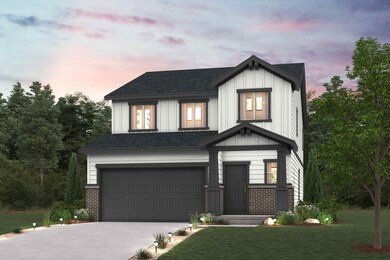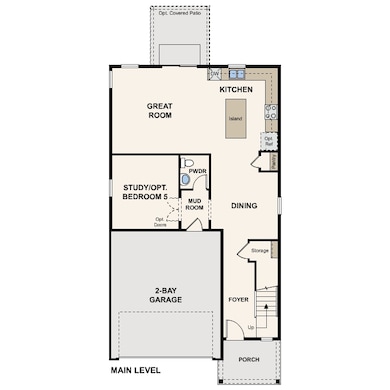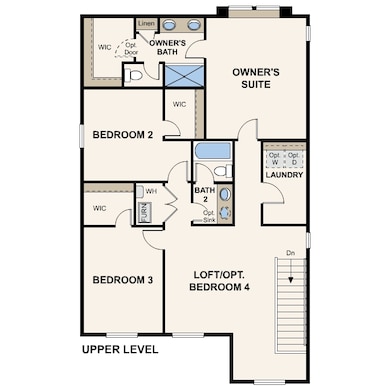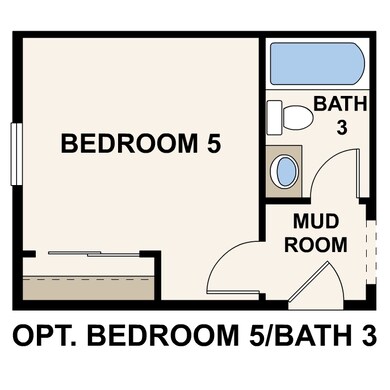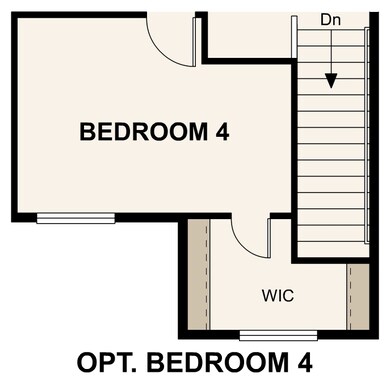
$550,000
- 4 Beds
- 3.5 Baths
- 2,427 Sq Ft
- 551 Rio Rancho Way
- Brighton, CO
Welcome to this exceptional home in the highly sought-after Sugar Creek neighborhood, known for its charming parks, scenic trails, and unique floorplans without the added cost of a metro district. Perfectly positioned on a corner lot, this home offers both privacy and breathtaking open mountain views, setting it apart from the rest.Step inside to find a bright, inviting layout filled with
Brian Harvey Keller Williams Advantage Realty LLC

