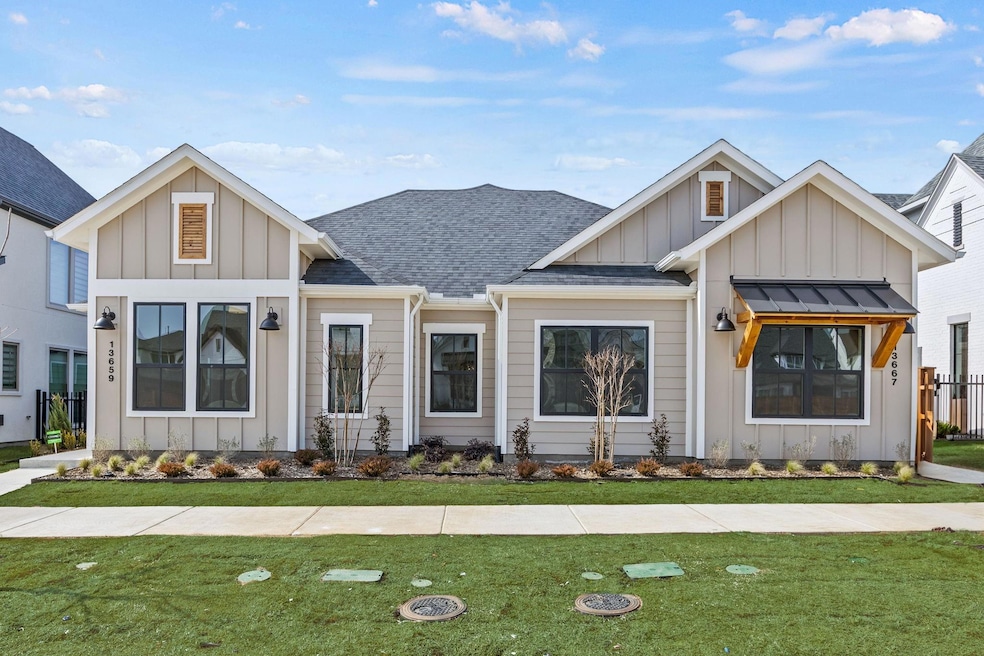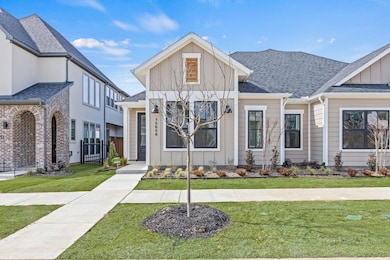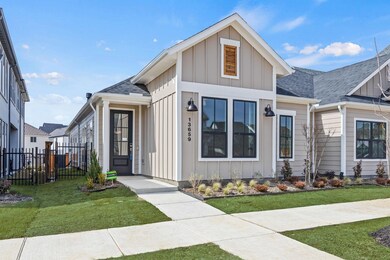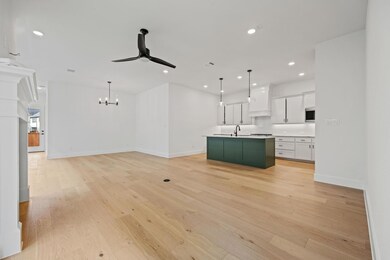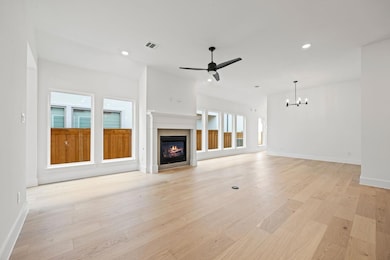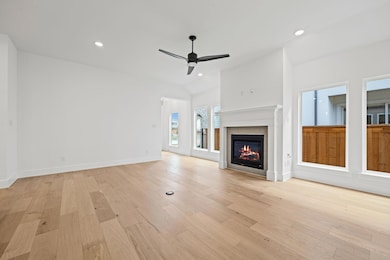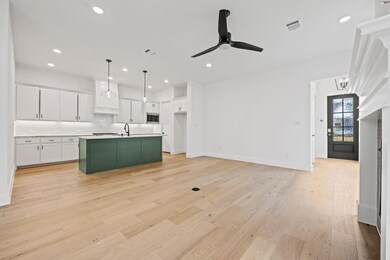
13659 Rollingwood Ln Frisco, TX 75033
Highlights
- New Construction
- Open Floorplan
- Granite Countertops
- Newman Elementary School Rated A+
- Modern Farmhouse Architecture
- Covered patio or porch
About This Home
As of April 2025This thoughtfully crafted residence boasts 3 bedrooms and 2 bathrooms, providing ample space for both relaxation and entertainment. The open-concept layout blends the living, dining, and kitchen areas, creating an inviting atmosphere perfect for gatherings. The gourmet kitchen, sleek countertops and state-of-the-art appliances inspire culinary creativity, while the expansive island offers both functionality and style. Retreat to the master suite, complete with a luxurious en-suite bathroom. Two additional bedrooms provide versatility, whether utilized as cozy guest rooms or a private home office. With its prime location, residents of the Ainsley enjoy access to top-rated schools, vibrant shopping and dining destinations, and a wealth of recreational opportunities just moments away. Don't miss your chance to experience the epitome of modern living in Frisco, Texas!
Townhouse Details
Home Type
- Townhome
Est. Annual Taxes
- $1,687
Year Built
- Built in 2024 | New Construction
Lot Details
- 3,960 Sq Ft Lot
- Lot Dimensions are 33x120
- Wood Fence
- Back Yard
HOA Fees
- $225 Monthly HOA Fees
Parking
- 2-Car Garage with one garage door
Home Design
- Half Duplex
- Modern Farmhouse Architecture
- Slab Foundation
- Composition Roof
- Board and Batten Siding
Interior Spaces
- 1,721 Sq Ft Home
- 1-Story Property
- Open Floorplan
- Wired For A Flat Screen TV
- Decorative Lighting
- Gas Fireplace
- ENERGY STAR Qualified Windows
- 12 Inch+ Attic Insulation
- Burglar Security System
Kitchen
- Built-In Gas Range
- Commercial Grade Vent
- Dishwasher
- Kitchen Island
- Granite Countertops
- Disposal
Bedrooms and Bathrooms
- 3 Bedrooms
- Walk-In Closet
- 2 Full Bathrooms
- Double Vanity
- Low Flow Toliet
Eco-Friendly Details
- Energy-Efficient Appliances
- Rain or Freeze Sensor
- Energy-Efficient Thermostat
- Mechanical Fresh Air
Outdoor Features
- Covered patio or porch
Schools
- Newman Elementary School
- Trent Middle School
- Panther Creek High School
Utilities
- Forced Air Zoned Heating and Cooling System
- Vented Exhaust Fan
- Underground Utilities
- Individual Gas Meter
- Tankless Water Heater
- Gas Water Heater
- High Speed Internet
- Cable TV Available
Listing and Financial Details
- Legal Lot and Block 9 / K
- Assessor Parcel Number R1019743
- $2,649 per year unexempt tax
Community Details
Overview
- Association fees include full use of facilities, ground maintenance, management fees
- First Service Residential HOA, Phone Number (214) 451-5484
- Fields Subdivision
- Mandatory home owners association
Amenities
- Community Mailbox
Security
- Carbon Monoxide Detectors
- Fire and Smoke Detector
- Firewall
Map
Home Values in the Area
Average Home Value in this Area
Property History
| Date | Event | Price | Change | Sq Ft Price |
|---|---|---|---|---|
| 04/02/2025 04/02/25 | Sold | -- | -- | -- |
| 03/05/2025 03/05/25 | Pending | -- | -- | -- |
| 03/02/2025 03/02/25 | For Sale | $599,000 | -- | $348 / Sq Ft |
Tax History
| Year | Tax Paid | Tax Assessment Tax Assessment Total Assessment is a certain percentage of the fair market value that is determined by local assessors to be the total taxable value of land and additions on the property. | Land | Improvement |
|---|---|---|---|---|
| 2024 | $1,687 | $100,980 | $100,980 | -- |
Similar Homes in Frisco, TX
Source: North Texas Real Estate Information Systems (NTREIS)
MLS Number: 20858528
APN: R1019743
- 13667 Rollingwood Ln
- 13689 Dalewood Mews
- 13633 Dalewood Mews
- 3612 Grapeseed Dr
- 3682 Grapeseed Dr
- 3731 Lacefield Dr
- 3548 Grapeseed Dr
- 3826 Lacefield Dr
- 3514 Grapeseed Dr
- 3435 Coral Hill St
- 13646 Yellowwood Ln
- 13709 Magenta St
- 13696 Declan St
- 3753 Lacefield Dr
- 3402 Fulmar Cir
- 13654 Rollingwood Ln
- 3612 Shady Pines Ct
- 3430 Strand Ln
- 13678 Colony Mews
- 13662 Colony Mews
