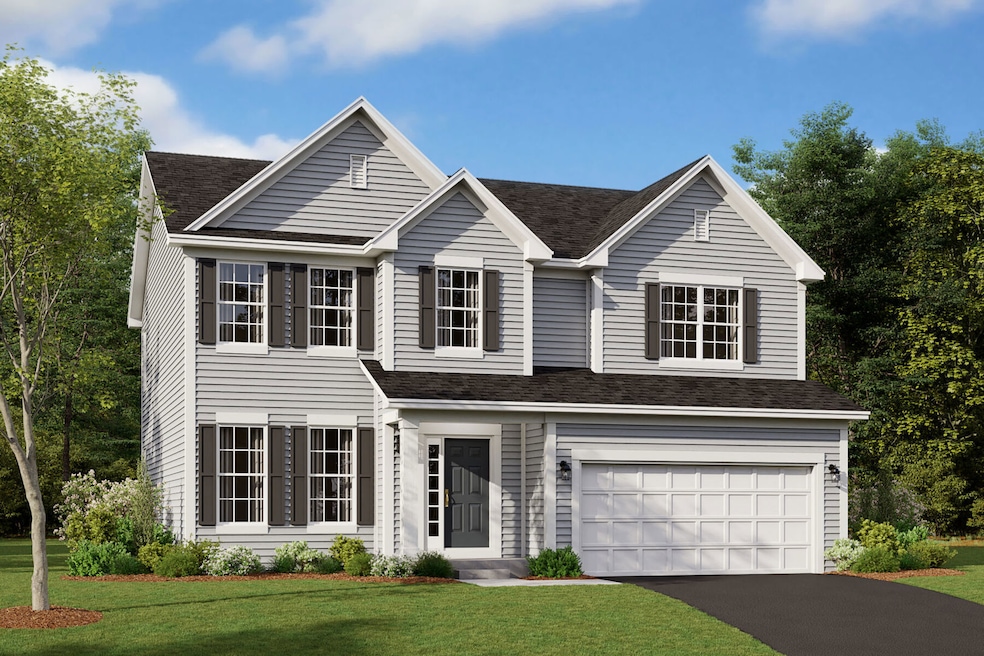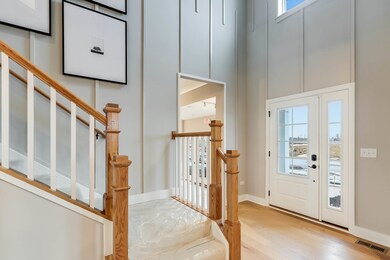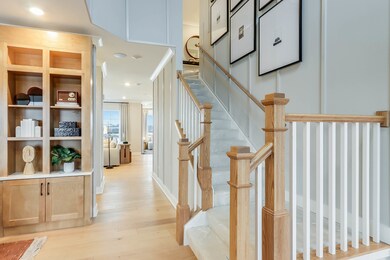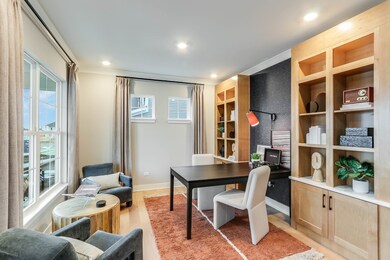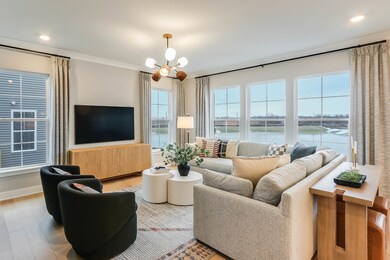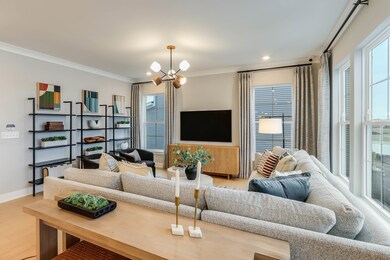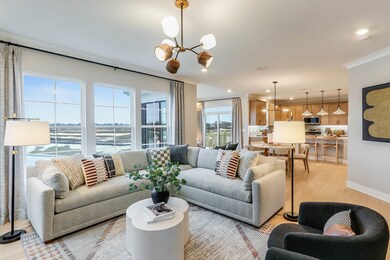
11353 Trenton St Huntley, IL 60142
Highlights
- New Construction
- Landscaped Professionally
- Traditional Architecture
- Mackeben Elementary School Rated A-
- Community Lake
- Loft
About This Home
As of March 2025Welcome to 11353 Trenton Street in Huntley! This beautiful 3-bedroom, 2.5-bathroom new-build home checks all the boxes, offering modern comforts and a spacious layout. Upon entering, you will be greeted by a unique 2-story foyer with a beautiful staircase that spills seamlessly into the front flex room, a room that can be used the way you intend to. The family room, kitchen, and breakfast area are perfect for quiet nights at home together or hosting a celebration! The beautiful kitchen is a chef's dream with sleek quartz countertops, GE stainless steel appliances and 42" cabinets. Whether you're hosting a dinner party or cooking a family meal, this kitchen is sure to impress! With storage around every corner, the kitchen is complete with a large walk-in pantry and separate mud room ~ideal for unloading before entering the kitchen. Upstairs you'll find a spacious loft and 3 generously sized bedrooms with large windows, allowing natural light to fill the rooms. The owner's bedroom boasts a volume ceiling, walk-in closet and our Luxury Owner's Bath featuring a separate shower and soaking tub, creating a private retreat for relaxation! With its modern features, spacious layout, and excellent Huntley location, there's so much to love about this new construction home! *Photos and Virtual Tour are of a model home, not subject home* Broker must be present at clients first visit to any M/I Homes community. Lot 39
Last Buyer's Agent
Non Member
NON MEMBER
Home Details
Home Type
- Single Family
Est. Annual Taxes
- $3,937
Year Built
- Built in 2024 | New Construction
Lot Details
- Lot Dimensions are 70 x 130 x 71 x 120
- Landscaped Professionally
- Paved or Partially Paved Lot
HOA Fees
- $77 Monthly HOA Fees
Parking
- 2 Car Garage
- Parking Included in Price
Home Design
- Traditional Architecture
- Asphalt Roof
- Vinyl Siding
- Concrete Perimeter Foundation
Interior Spaces
- 2,482 Sq Ft Home
- 2-Story Property
- Family Room
- Living Room
- Dining Room
- Loft
- Bonus Room
- Carbon Monoxide Detectors
Kitchen
- Breakfast Bar
- Range
- Microwave
- Dishwasher
Bedrooms and Bathrooms
- 3 Bedrooms
- 3 Potential Bedrooms
- Dual Sinks
- Soaking Tub
- Separate Shower
Laundry
- Laundry Room
- Laundry on upper level
- Gas Dryer Hookup
Basement
- Basement Fills Entire Space Under The House
- Sump Pump
Outdoor Features
- Porch
Schools
- Chesak Elementary School
- Marlowe Middle School
- Huntley High School
Utilities
- Forced Air Heating and Cooling System
- Heating System Uses Natural Gas
- Shared Well
Community Details
- M/I Homes Of Chicago, Llc Association, Phone Number (224) 276-4425
- Fieldstone Subdivision, Dunbar Tr Floorplan
- Community Lake
Map
Home Values in the Area
Average Home Value in this Area
Property History
| Date | Event | Price | Change | Sq Ft Price |
|---|---|---|---|---|
| 03/31/2025 03/31/25 | Sold | $499,990 | 0.0% | $201 / Sq Ft |
| 03/09/2025 03/09/25 | Pending | -- | -- | -- |
| 03/07/2025 03/07/25 | Price Changed | $499,990 | -2.9% | $201 / Sq Ft |
| 03/05/2025 03/05/25 | Price Changed | $514,990 | -4.6% | $207 / Sq Ft |
| 02/05/2025 02/05/25 | Price Changed | $539,990 | -0.6% | $218 / Sq Ft |
| 01/30/2025 01/30/25 | Price Changed | $542,990 | +0.6% | $219 / Sq Ft |
| 01/28/2025 01/28/25 | Price Changed | $539,990 | -3.9% | $218 / Sq Ft |
| 12/30/2024 12/30/24 | For Sale | $562,000 | -- | $226 / Sq Ft |
Tax History
| Year | Tax Paid | Tax Assessment Tax Assessment Total Assessment is a certain percentage of the fair market value that is determined by local assessors to be the total taxable value of land and additions on the property. | Land | Improvement |
|---|---|---|---|---|
| 2023 | $3,937 | $50,853 | $50,853 | -- |
| 2022 | $13,501 | $168,710 | $59,621 | $109,089 |
| 2021 | $12,994 | $157,115 | $54,375 | $102,740 |
| 2020 | $12,568 | $150,164 | $50,164 | $100,000 |
| 2019 | $14,726 | $175,285 | $46,321 | $128,964 |
| 2018 | $14,210 | $166,958 | $50,053 | $116,905 |
| 2017 | $13,868 | $156,052 | $45,844 | $110,208 |
| 2016 | $13,530 | $142,883 | $42,166 | $100,717 |
| 2013 | -- | $94,283 | $35,908 | $58,375 |
Mortgage History
| Date | Status | Loan Amount | Loan Type |
|---|---|---|---|
| Open | $393,965 | New Conventional | |
| Previous Owner | $1,200,000 | Unknown | |
| Previous Owner | $500,000 | Seller Take Back | |
| Previous Owner | $400,000 | Unknown | |
| Previous Owner | $1,400,000 | Unknown |
Deed History
| Date | Type | Sale Price | Title Company |
|---|---|---|---|
| Special Warranty Deed | $644,000 | None Listed On Document | |
| Special Warranty Deed | $3,000,000 | First American Title | |
| Corporate Deed | $574,800 | None Available | |
| Warranty Deed | $480,000 | -- | |
| Warranty Deed | -- | -- | |
| Interfamily Deed Transfer | -- | -- | |
| Warranty Deed | $720,000 | Chicago Title | |
| Interfamily Deed Transfer | -- | Chicago Title | |
| Interfamily Deed Transfer | -- | Chicago Title |
Similar Homes in Huntley, IL
Source: Midwest Real Estate Data (MRED)
MLS Number: 12261964
APN: 18-34-100-016
- 11287 Kinney Way
- 11287 Kinney Way
- 11287 Kinney Way
- 11297 Kinney Way
- 11287 Kinney Way
- 11287 Kinney Way
- 11287 Kinney Way
- 11287 Kinney Way
- 11287 Kinney Way
- 11287 Kinney Way
- 11322 Trenton St
- 11302 Trenton St
- 11381 Saxony St
- 11435 Saxony St
- 10795 Saxony St
- 10765 Saxony St
- 10755 Saxony St
- 10754 Saxony St
- 10744 Saxony St
- 11391 Saxony St
