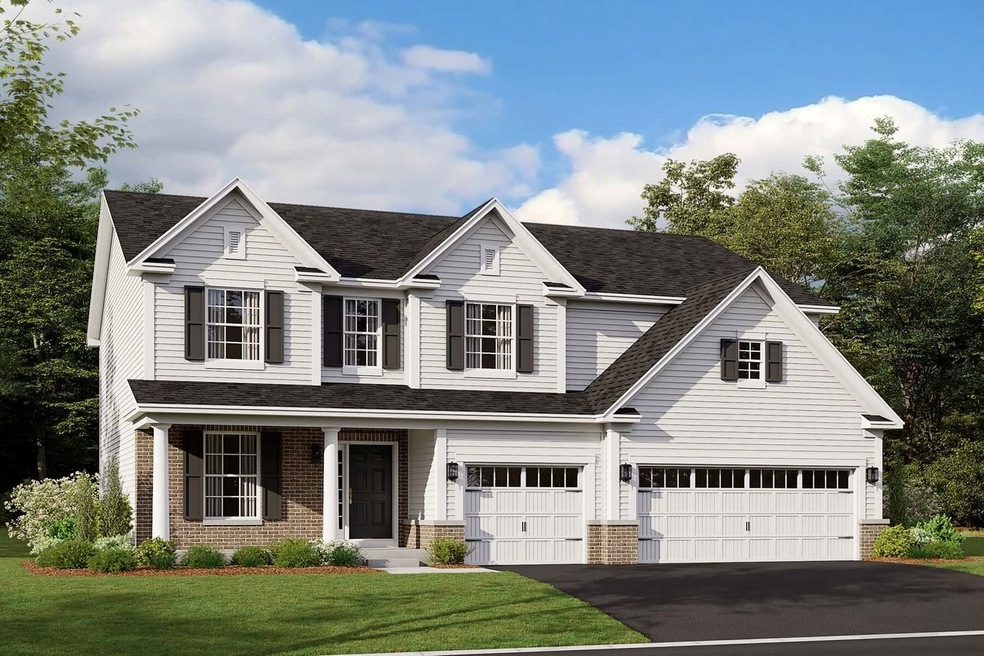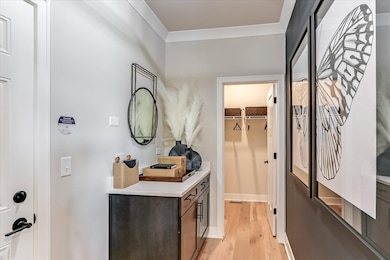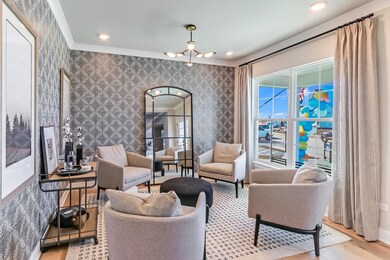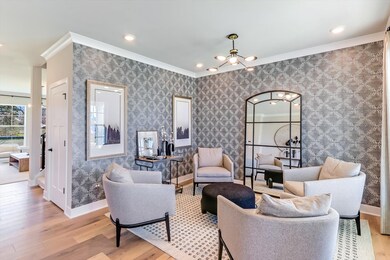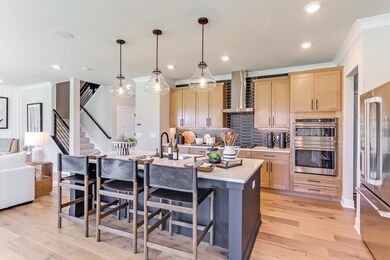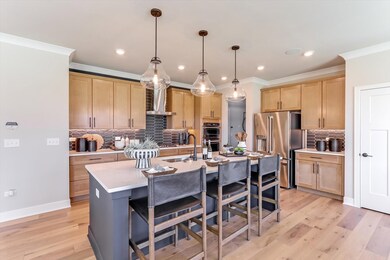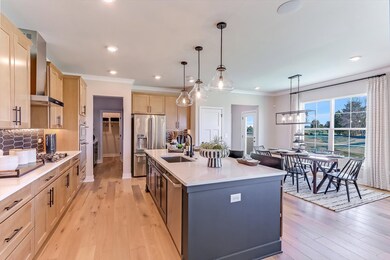
11361 Saxony St Huntley, IL 60142
Highlights
- New Construction
- Traditional Architecture
- Double Oven
- Mackeben Elementary School Rated A-
- Loft
- Breakfast Bar
About This Home
As of March 2025Welcome to modern luxury living at 11361 Saxony Street, new construction in Huntley! Our Essex plan is meticulously designed offering a fusion of sophistication, comfort, and convenience. This home features 5 bedrooms plus a loft, and 3 baths. The spacious 3-car garage is ideal for car or garage enthusiasts. The full basement includes rough-in plumbing for a future bath. The gourmet kitchen - designed for culinary enthusiasts, features 42" kitchen cabinets with soft-close functionality. The quartz countertops compliment the overall aesthetic, while the GE cooktop, wall oven, deluxe stainless steel range hood, and dishwasher offer both functionality and style. Laminate wood-plank flooring throughout the main level lets you enjoy the beauty of hardwood floors with the durability and easy maintenance. Nestled in the sought-after community of Huntley, this home offers the perfect blend of tranquility and accessibility. Enjoy easy access to local amenities, shopping, and dining. Don't miss the opportunity to make this exquisite property your own! *Photos and Virtual Tour are of a model home, not subject home* Broker must be present at clients first visit to any M/I Homes Community. Lot 26
Last Buyer's Agent
Non Member
NON MEMBER
Home Details
Home Type
- Single Family
Est. Annual Taxes
- $3,937
Year Built
- Built in 2024 | New Construction
Lot Details
- Lot Dimensions are 70 x 120
HOA Fees
- $77 Monthly HOA Fees
Parking
- 3 Car Garage
- Parking Included in Price
Home Design
- Traditional Architecture
- Asphalt Roof
Interior Spaces
- 2,872 Sq Ft Home
- 2-Story Property
- Family Room
- Living Room
- Dining Room
- Loft
- Bonus Room
- Carbon Monoxide Detectors
Kitchen
- Breakfast Bar
- Double Oven
- Cooktop with Range Hood
- Dishwasher
Bedrooms and Bathrooms
- 5 Bedrooms
- 5 Potential Bedrooms
- 3 Full Bathrooms
- Dual Sinks
- European Shower
- Separate Shower
Laundry
- Laundry Room
- Laundry on upper level
Basement
- Basement Fills Entire Space Under The House
- Sump Pump
Schools
- Chesak Elementary School
- Marlowe Middle School
- Huntley High School
Utilities
- Forced Air Heating and Cooling System
- Heating System Uses Natural Gas
- Shared Well
Community Details
- M/I Homes Association, Phone Number (224) 276-4425
- Fieldstone Subdivision, Essex Cr Floorplan
Map
Home Values in the Area
Average Home Value in this Area
Property History
| Date | Event | Price | Change | Sq Ft Price |
|---|---|---|---|---|
| 03/28/2025 03/28/25 | Sold | $585,000 | -2.5% | $204 / Sq Ft |
| 03/07/2025 03/07/25 | Pending | -- | -- | -- |
| 02/19/2025 02/19/25 | Price Changed | $599,990 | -4.8% | $209 / Sq Ft |
| 02/11/2025 02/11/25 | Price Changed | $629,990 | -1.8% | $219 / Sq Ft |
| 01/30/2025 01/30/25 | Price Changed | $641,320 | +0.5% | $223 / Sq Ft |
| 12/31/2024 12/31/24 | Price Changed | $638,320 | +0.5% | $222 / Sq Ft |
| 11/27/2024 11/27/24 | Price Changed | $635,320 | +0.5% | $221 / Sq Ft |
| 11/11/2024 11/11/24 | For Sale | $632,320 | -- | $220 / Sq Ft |
Tax History
| Year | Tax Paid | Tax Assessment Tax Assessment Total Assessment is a certain percentage of the fair market value that is determined by local assessors to be the total taxable value of land and additions on the property. | Land | Improvement |
|---|---|---|---|---|
| 2023 | $3,937 | $50,853 | $50,853 | -- |
| 2022 | $13,501 | $168,710 | $59,621 | $109,089 |
| 2021 | $12,994 | $157,115 | $54,375 | $102,740 |
| 2020 | $12,568 | $150,164 | $50,164 | $100,000 |
| 2019 | $14,726 | $175,285 | $46,321 | $128,964 |
| 2018 | $14,210 | $166,958 | $50,053 | $116,905 |
| 2017 | $13,868 | $156,052 | $45,844 | $110,208 |
| 2016 | $13,530 | $142,883 | $42,166 | $100,717 |
| 2013 | -- | $94,283 | $35,908 | $58,375 |
Mortgage History
| Date | Status | Loan Amount | Loan Type |
|---|---|---|---|
| Open | $393,965 | New Conventional | |
| Previous Owner | $1,200,000 | Unknown | |
| Previous Owner | $500,000 | Seller Take Back | |
| Previous Owner | $400,000 | Unknown | |
| Previous Owner | $1,400,000 | Unknown |
Deed History
| Date | Type | Sale Price | Title Company |
|---|---|---|---|
| Special Warranty Deed | $644,000 | None Listed On Document | |
| Special Warranty Deed | $3,000,000 | First American Title | |
| Corporate Deed | $574,800 | None Available | |
| Warranty Deed | $480,000 | -- | |
| Warranty Deed | -- | -- | |
| Interfamily Deed Transfer | -- | -- | |
| Warranty Deed | $720,000 | Chicago Title | |
| Interfamily Deed Transfer | -- | Chicago Title | |
| Interfamily Deed Transfer | -- | Chicago Title |
Similar Homes in Huntley, IL
Source: Midwest Real Estate Data (MRED)
MLS Number: 12207964
APN: 18-34-100-016
- 11287 Kinney Way
- 11287 Kinney Way
- 11287 Kinney Way
- 11297 Kinney Way
- 11287 Kinney Way
- 11287 Kinney Way
- 11287 Kinney Way
- 11287 Kinney Way
- 11287 Kinney Way
- 11322 Trenton St
- 11302 Trenton St
- 11381 Saxony St
- 11435 Saxony St
- 11415 Saxony St
- 10795 Saxony St
- 10765 Saxony St
- 10755 Saxony St
- 10754 Saxony St
- 10744 Saxony St
- 11391 Saxony St
