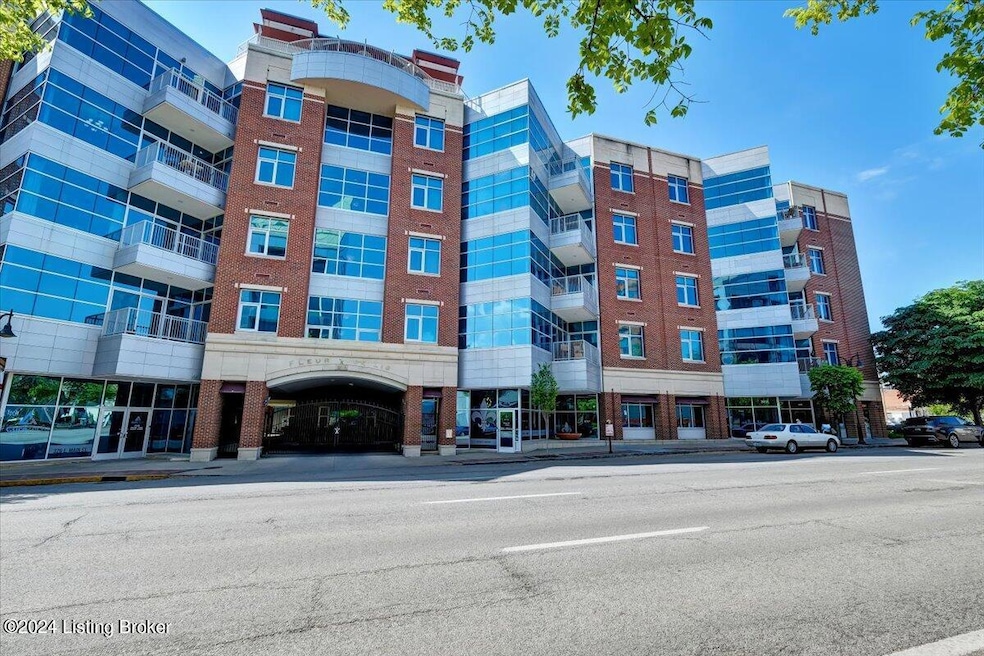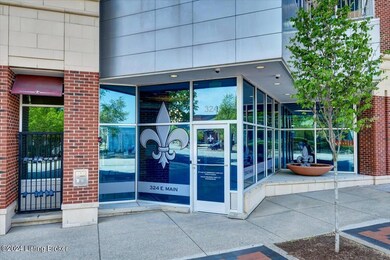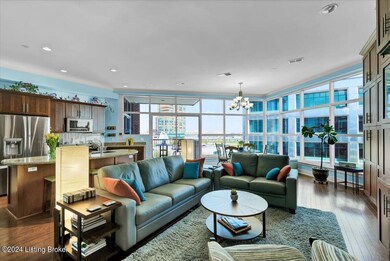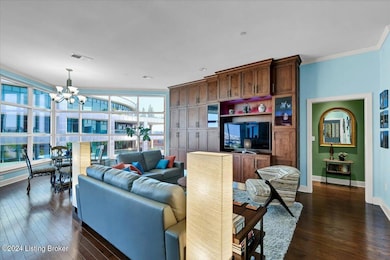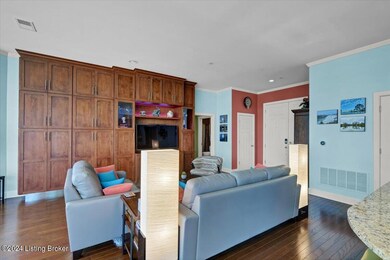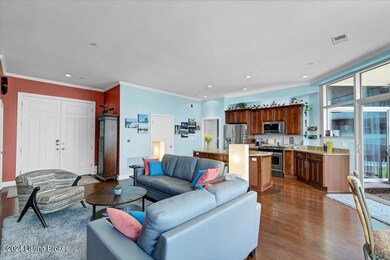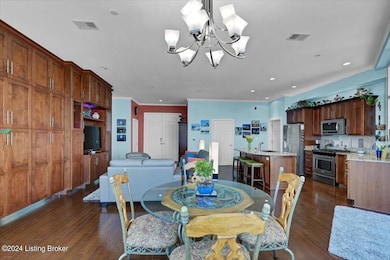
Fleur De Lis 324 E Main St Unit 400 Louisville, KY 40202
Downtown Louisville NeighborhoodHighlights
- Balcony
- 2 Car Attached Garage
- Forced Air Heating and Cooling System
- Greathouse Shryock Traditional Elementary School Rated A-
- Patio
- Property is Fully Fenced
About This Home
As of May 2024First time offering of this gorgeous condo in Fleur de Lis on Main. This 4th floor unit overlooks the street and offers stunning views of the river and downtown Louisville. You will be delighted from the moment you enter this open and light-filled condo with many upgrades and custom finishes. The living area is open to the kitchen and features an expansive wall entertainment system as well as numerous floor to ceiling windows. The primary bedroom suite has a private bath and a walk-in closet with high end custom cabinetry. The second bedroom has a Queen Murphy bed with storage cabinetry and a full adjacent bath that can be isolated with a strategically located pocket door converting it into a private Guest Suite. Enjoy the outdoors and views from the private balcony with access from the living area and primary bedroom. Other wonderful features of this unit include hardwood floors throughout living areas, newer HVAC system (replaced in 2023) and a full size stackable washer/dryer that remain. The Fleur de Lis is a stylishly designed 5-story steel and concrete structure with wonderful amenities including 2 beautifully landscaped courtyards with water features, underground climate and secured parking (two spaces with this unit), elegantly furnished community room with fireplace, rooftop terrace with views of waterfront and downtown skyline, fitness room and an additional storage space. This project offers you easy access to interstates and is within walking distance to the Central Business District, Waterfront Park, Slugger Field, Yum Center and many great restaurants.
Property Details
Home Type
- Condominium
Est. Annual Taxes
- $3,922
Year Built
- Built in 2008
Lot Details
- Property is Fully Fenced
Parking
- 2 Car Attached Garage
Home Design
- 1,341 Sq Ft Home
- Flat Roof Shape
- Brick Exterior Construction
- Poured Concrete
- Rubber Roof
Bedrooms and Bathrooms
- 2 Bedrooms
- 2 Full Bathrooms
Outdoor Features
- Patio
Utilities
- Forced Air Heating and Cooling System
- Heat Pump System
Community Details
- Property has a Home Owners Association
- Fleur De Lis Subdivision
- 1-Story Property
Listing and Financial Details
- Legal Lot and Block 0400 / 017Y
- Assessor Parcel Number 017Y04000000
- Seller Concessions Not Offered
Map
About Fleur De Lis
Home Values in the Area
Average Home Value in this Area
Property History
| Date | Event | Price | Change | Sq Ft Price |
|---|---|---|---|---|
| 05/31/2024 05/31/24 | Sold | $415,000 | -2.4% | $309 / Sq Ft |
| 04/23/2024 04/23/24 | Pending | -- | -- | -- |
| 04/16/2024 04/16/24 | For Sale | $425,000 | -- | $317 / Sq Ft |
Tax History
| Year | Tax Paid | Tax Assessment Tax Assessment Total Assessment is a certain percentage of the fair market value that is determined by local assessors to be the total taxable value of land and additions on the property. | Land | Improvement |
|---|---|---|---|---|
| 2024 | $3,922 | $351,840 | $0 | $351,840 |
| 2023 | $4,100 | $351,840 | $0 | $351,840 |
| 2022 | $4,525 | $373,200 | $0 | $373,200 |
| 2021 | $5,410 | $373,200 | $0 | $373,200 |
| 2020 | $5,128 | $373,200 | $0 | $373,200 |
| 2019 | $5,006 | $373,200 | $0 | $373,200 |
| 2018 | $4,942 | $373,200 | $0 | $373,200 |
| 2017 | $4,864 | $373,200 | $0 | $373,200 |
| 2013 | $3,732 | $373,200 | $0 | $373,200 |
Mortgage History
| Date | Status | Loan Amount | Loan Type |
|---|---|---|---|
| Open | $342,038 | No Value Available | |
| Closed | $342,038 | New Conventional | |
| Previous Owner | $238,200 | New Conventional | |
| Previous Owner | $300,000 | New Conventional | |
| Previous Owner | $329,600 | New Conventional | |
| Previous Owner | $335,880 | New Conventional |
Deed History
| Date | Type | Sale Price | Title Company |
|---|---|---|---|
| Deed | $415,000 | Limestone Title | |
| Deed | $415,000 | Limestone Title | |
| Warranty Deed | $412,000 | Rels Title | |
| Warranty Deed | $373,200 | Rels Title |
Similar Homes in Louisville, KY
Source: Metro Search (Greater Louisville Association of REALTORS®)
MLS Number: 1658653
APN: 017Y04000000
- 324 E Main St Unit 521
- 324 E Main St Unit 405
- 309 E Market St Unit 213
- 222 E Witherspoon St Unit 703-704
- 222 E Witherspoon St Unit 704
- 222 E Witherspoon St Unit 703
- 609 E Main St Unit 431
- 609 E Main St Unit 122
- 609 E Main St Unit 203
- 940 E Jefferson St
- 639 E Jefferson St Unit 101
- 825 E Washington St
- 831 E Washington St Unit 2A
- 901 Franklin St
- 903 Franklin St
- 902 E Jefferson St
- 912 Franklin St
- 910 E Jefferson St
- 644 S 2nd St Unit 2
- 646 S 2nd St Unit 6
