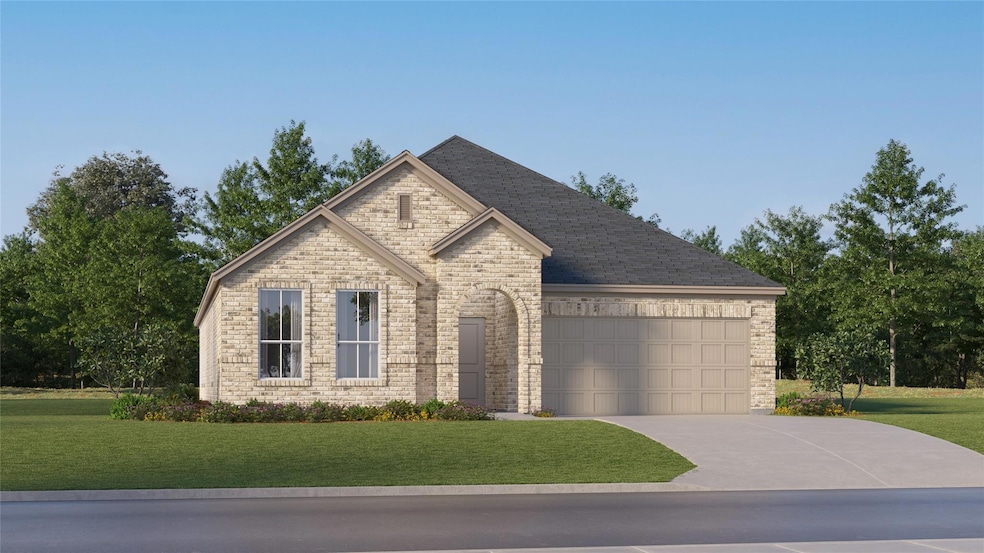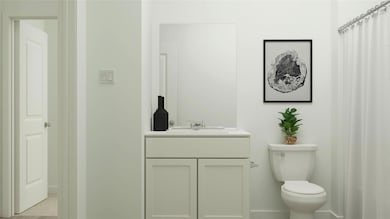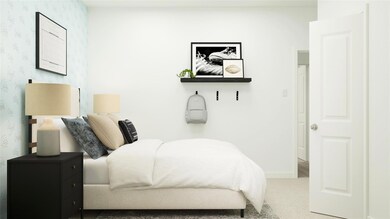
3016 Nokota Pkwy Providence Village, TX 76227
Highlights
- Open Floorplan
- Covered patio or porch
- Interior Lot
- Community Pool
- 2 Car Attached Garage
- 2-minute walk to Valley Forge Park
About This Home
As of March 2025Foree Ranch - Elton Floorplan - This new single-level home is host to an inviting open floorplan with convenient access to a covered patio, ideal for seamless entertaining. Three secondary bedrooms are located off the foyer, and the luxurious owner’s suite is tucked to the side of the home, complete with an en-suite bathroom and walk-in closet. A versatile flex space can be found off the main living area.
Prices and features may vary and are subject to change. Photos are for illustrative purposes only.
Last Agent to Sell the Property
Turner Mangum LLC Brokerage Phone: 866-314-4477 License #0626887
Last Buyer's Agent
NON-MLS MEMBER
NON MLS
Home Details
Home Type
- Single Family
Year Built
- Built in 2024
Lot Details
- 4,400 Sq Ft Lot
- Lot Dimensions are 50x120
- Wood Fence
- Interior Lot
- Sprinkler System
HOA Fees
- $94 Monthly HOA Fees
Parking
- 2 Car Attached Garage
- Front Facing Garage
Home Design
- Composition Roof
- Siding
Interior Spaces
- 2,062 Sq Ft Home
- 1-Story Property
- Open Floorplan
- Built-In Features
- Ceiling Fan
- Decorative Lighting
- ENERGY STAR Qualified Windows
- Prewired Security
Kitchen
- Gas Oven or Range
- Plumbed For Gas In Kitchen
- Gas Cooktop
- Microwave
- Dishwasher
- Kitchen Island
- Disposal
Flooring
- Carpet
- Luxury Vinyl Plank Tile
Bedrooms and Bathrooms
- 4 Bedrooms
- Walk-In Closet
- 2 Full Bathrooms
- Low Flow Toliet
Laundry
- Full Size Washer or Dryer
- Electric Dryer Hookup
Eco-Friendly Details
- Energy-Efficient Appliances
- Energy-Efficient Insulation
- Energy-Efficient Doors
- Rain or Freeze Sensor
- ENERGY STAR Qualified Equipment for Heating
- Energy-Efficient Thermostat
Outdoor Features
- Covered patio or porch
- Rain Gutters
Schools
- Jackie Fuller Elementary School
- Aubrey Middle School
- Aubrey High School
Utilities
- Central Heating and Cooling System
- Vented Exhaust Fan
- Tankless Water Heater
- High Speed Internet
- Cable TV Available
Listing and Financial Details
- Assessor Parcel Number R1021154
Community Details
Overview
- Association fees include full use of facilities
- Legacy Sw Management HOA, Phone Number (214) 705-1615
- Foree Ranch Subdivision
- Mandatory home owners association
Recreation
- Community Playground
- Community Pool
- Park
Map
Home Values in the Area
Average Home Value in this Area
Property History
| Date | Event | Price | Change | Sq Ft Price |
|---|---|---|---|---|
| 03/24/2025 03/24/25 | Sold | -- | -- | -- |
| 03/01/2025 03/01/25 | Pending | -- | -- | -- |
| 02/26/2025 02/26/25 | Price Changed | $368,847 | +1.1% | $179 / Sq Ft |
| 02/12/2025 02/12/25 | Price Changed | $364,999 | -1.4% | $177 / Sq Ft |
| 02/07/2025 02/07/25 | Price Changed | $369,999 | -1.6% | $179 / Sq Ft |
| 12/20/2024 12/20/24 | Price Changed | $375,999 | -5.1% | $182 / Sq Ft |
| 12/04/2024 12/04/24 | For Sale | $395,999 | -- | $192 / Sq Ft |
Similar Homes in the area
Source: North Texas Real Estate Information Systems (NTREIS)
MLS Number: 20790785
- 3209 Tokara St
- 10029 Polo Ct
- 3016 Tokara St
- 12101 Morgan Dr
- 12140 Morgan Dr
- 10024 Pentro Pkwy
- 12113 Morgan Dr
- 3213 Tokara St
- 3012 Tokara St
- 10016 Pentro Pkwy
- 2029 Nokota Pkwy
- 1909 Nokota Pkwy
- 3237 Kiso Pkwy
- 2028 Noriker Dr
- 12141 Morgan Dr
- 3205 Tokara St
- 3201 Tokara St
- 1901 Nokota Pkwy
- 2037 Nokota Pkwy
- 2041 Nokota Pkwy






