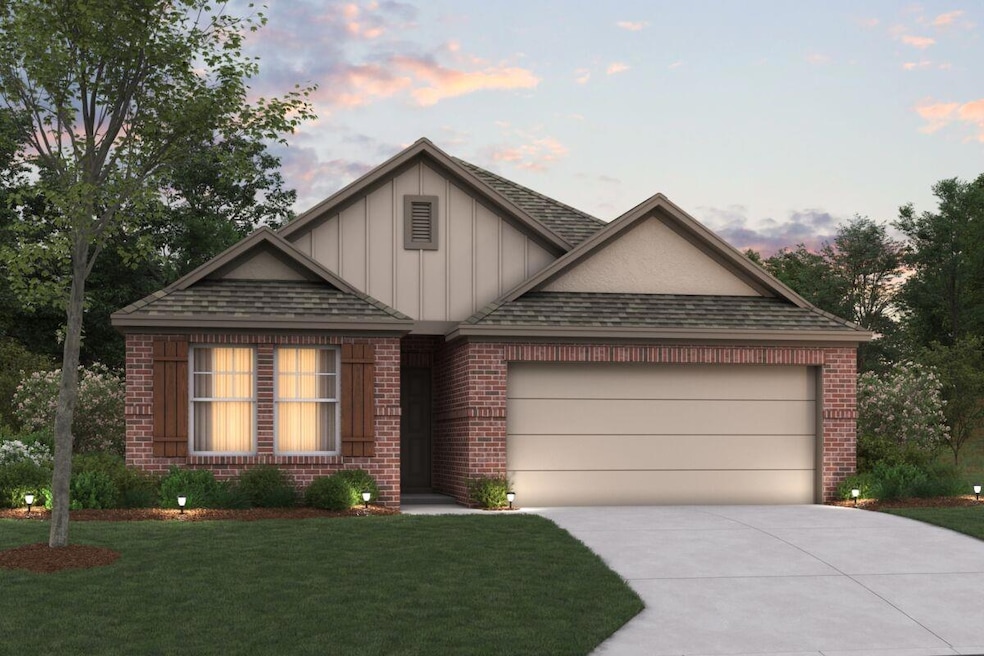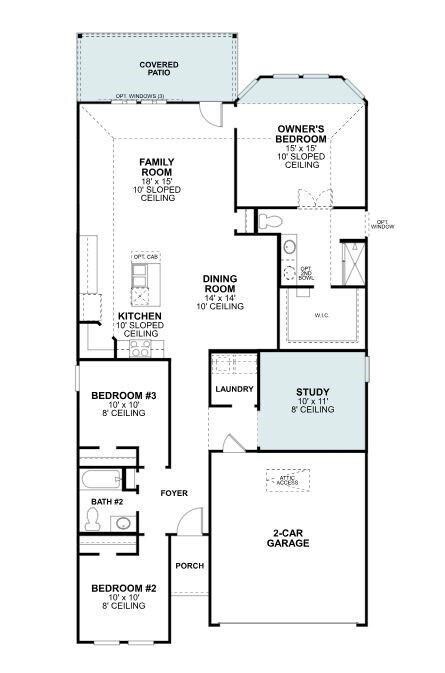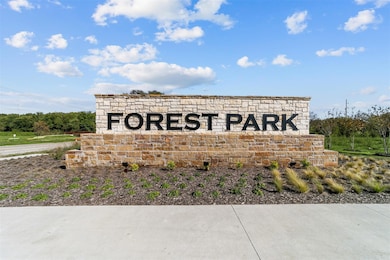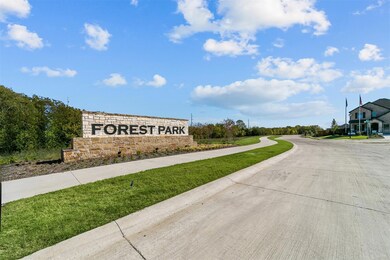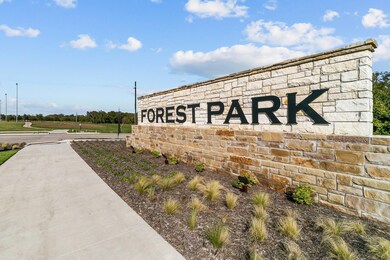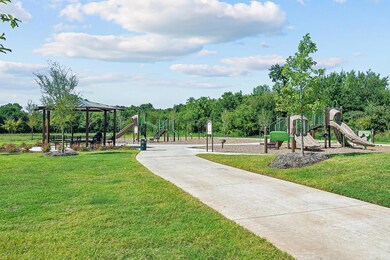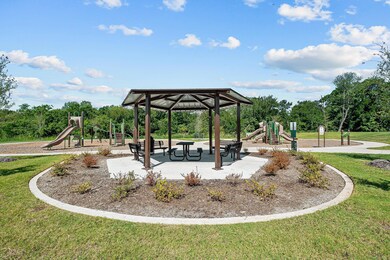
430 Kingsbury Ave Princeton, TX 75407
Highlights
- New Construction
- Open Floorplan
- Traditional Architecture
- Southard Middle School Rated A-
- Vaulted Ceiling
- 5-minute walk to J.M. Caldwell Sr. Community Park / WWII P.O.W. Camp
About This Home
As of March 2025Built by M-I Homes. Welcome to this stunning 3-bedroom, 2-bathroom new construction home located at 430 Kingsbury Avenue in Princeton, TX. Located in a picturesque, tree-lined community with walking trails connecting to the community park across the street, this new home community makes the ideal spot to call home.
As you step inside this thoughtfully designed Freestone plan, you are greeted by wood-look tile flooring and an inviting open floorplan that seamlessly connects the living spaces. The kitchen is a chef's dream, featuring granite countertops, stainless steel appliances, and ample storage space for all your culinary needs. Whether you enjoy cooking for yourself or entertaining guests, this kitchen has everything you need to create delicious meals.
The spacious bedrooms provide a cozy retreat at the end of the day, with natural light streaming in through the windows. The owner's suite is nestled separately at the back of the home and even includes a brilliant bay window to maximize your square footage and draw in even more sunlight. The bathrooms are elegantly designed, offering a tranquil space to unwind and refresh. A marble-inspired wall tile accentuates each of the bathrooms along with white-painted cabinetry.
Outside, a covered patio awaits, providing the ideal spot to relax.
This single-story home provides plenty of room for everyone to spread out and relax. The home's neutral color palette and modern finishes create a versatile canvas for you to personalize and make your own.
Located in Princeton, TX, this home offers easy access to nearby amenities, schools, and parks, making it a perfect choice for anyone looking for a peaceful suburban lifestyle.
Don't miss out on the opportunity to make this beautiful house your new home. Schedule a visit today and experience the charm and comfort of 430 Kingsbury Avenue for yourself!
Home Details
Home Type
- Single Family
Year Built
- Built in 2025 | New Construction
Lot Details
- 5,358 Sq Ft Lot
- Lot Dimensions are 45x120
- Wood Fence
- Landscaped
- Sprinkler System
- Many Trees
- Few Trees
- Private Yard
HOA Fees
- $71 Monthly HOA Fees
Parking
- 2 Car Attached Garage
- Front Facing Garage
- Garage Door Opener
Home Design
- Traditional Architecture
- Brick Exterior Construction
- Slab Foundation
- Composition Roof
Interior Spaces
- 1,810 Sq Ft Home
- 1-Story Property
- Open Floorplan
- Vaulted Ceiling
- Ceiling Fan
- Decorative Lighting
- ENERGY STAR Qualified Windows
- Window Treatments
- Bay Window
- Laundry in Utility Room
Kitchen
- Gas Range
- Microwave
- Dishwasher
- Kitchen Island
- Granite Countertops
- Disposal
Flooring
- Carpet
- Ceramic Tile
Bedrooms and Bathrooms
- 3 Bedrooms
- Walk-In Closet
- 2 Full Bathrooms
- Low Flow Toliet
Home Security
- Carbon Monoxide Detectors
- Fire and Smoke Detector
Eco-Friendly Details
- Energy-Efficient Appliances
- Energy-Efficient HVAC
- Energy-Efficient Lighting
- Energy-Efficient Insulation
- Energy-Efficient Thermostat
Outdoor Features
- Covered patio or porch
- Rain Gutters
Schools
- Lacy Elementary School
- Southard Middle School
- Princeton High School
Utilities
- Central Heating and Cooling System
- Vented Exhaust Fan
- Heating System Uses Natural Gas
- Individual Gas Meter
- Water Filtration System
- Tankless Water Heater
- High Speed Internet
- Cable TV Available
Listing and Financial Details
- Legal Lot and Block 4 / B
- Assessor Parcel Number 2880777
Community Details
Overview
- Association fees include full use of facilities, ground maintenance, management fees
- Neighborhood Management HOA, Phone Number (972) 359-1548
- Forest Park Subdivision
- Mandatory home owners association
- Greenbelt
Amenities
- Community Mailbox
Recreation
- Community Playground
- Jogging Path
Map
Home Values in the Area
Average Home Value in this Area
Property History
| Date | Event | Price | Change | Sq Ft Price |
|---|---|---|---|---|
| 03/25/2025 03/25/25 | Sold | -- | -- | -- |
| 02/14/2025 02/14/25 | Pending | -- | -- | -- |
| 02/12/2025 02/12/25 | Price Changed | $324,990 | -1.5% | $180 / Sq Ft |
| 02/05/2025 02/05/25 | Price Changed | $329,990 | -2.9% | $182 / Sq Ft |
| 01/29/2025 01/29/25 | Price Changed | $339,990 | -5.6% | $188 / Sq Ft |
| 01/15/2025 01/15/25 | Price Changed | $359,990 | -5.3% | $199 / Sq Ft |
| 12/11/2024 12/11/24 | Price Changed | $379,990 | -5.7% | $210 / Sq Ft |
| 12/11/2024 12/11/24 | For Sale | $402,974 | -- | $223 / Sq Ft |
Similar Homes in the area
Source: North Texas Real Estate Information Systems (NTREIS)
MLS Number: 20795665
- 433 Forsyth Dr
- 422 Wydown Dr
- 413 Forsyth Dr
- 409 Forsyth Dr
- 504 Big Bend Pkwy
- 512 Big Bend Pkwy
- 508 Big Bend Pkwy
- 408 Forest Park Pkwy
- 508 Forest Park Pkwy
- 412 Forest Park Pkwy
- 401 Kingsbury Ave
- 401 Kingsbury Ave
- 401 Kingsbury Ave
- 401 Kingsbury Ave
- 401 Kingsbury Ave
- 401 Kingsbury Ave
- 401 Kingsbury Ave
- 401 Kingsbury Ave
- 401 Kingsbury Ave
- 721 Prairie Creek Dr
