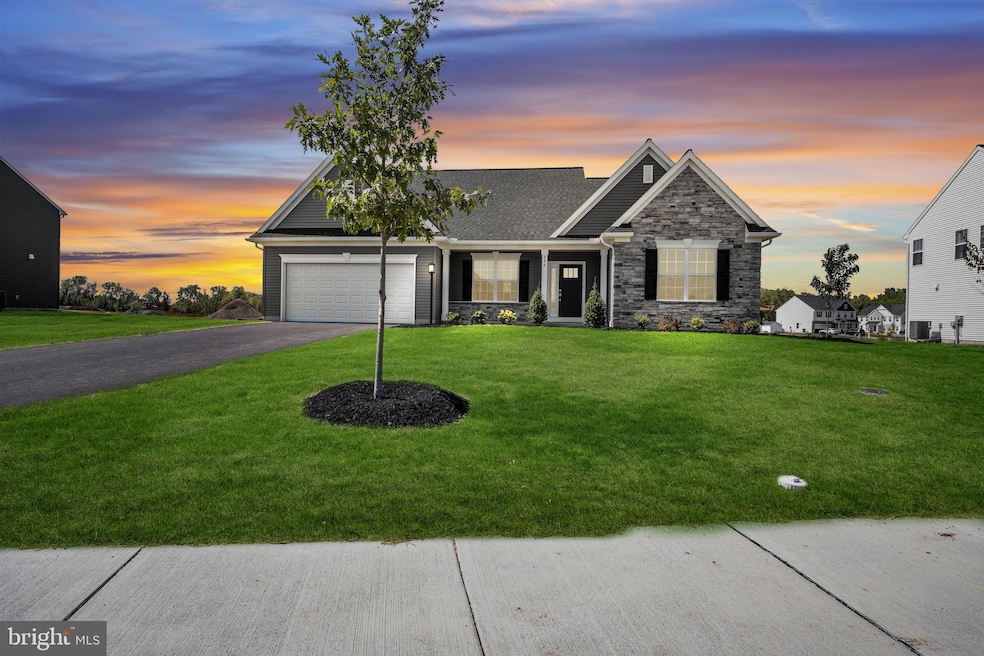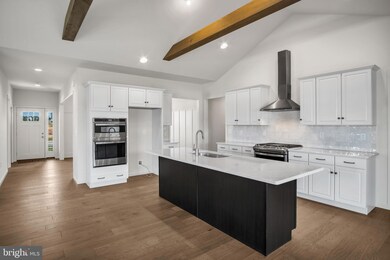
224 Forgedale Dr South Middleton Township, PA 17015
Highlights
- New Construction
- Open Floorplan
- Cathedral Ceiling
- W.G. Rice Elementary School Rated A-
- Rambler Architecture
- Wood Flooring
About This Home
As of February 2025The Blakely by Garman Builders is a beautiful ranch-style home with an open floorplan. The main living area features a spacious kitchen that opens to the family room, creating a seamless flow for entertaining and everyday living. Additionally, there is a formal dining room, perfect for hosting dinner parties or enjoying family meals.
The home also includes a convenient mudroom, providing a designated space for storing coats, shoes, and other belongings. There are two large secondary bedrooms, ideal for family members or guests, and a guest bathroom to accommodate their needs.
The highlight of the Blakely home is the oversized owner's suite, offering a luxurious retreat for the homeowners. The suite is spacious and comfortable, providing ample room for relaxation and privacy.
Completing the home is a full unfinished basement, offering endless possibilities for customization and additional living space. Additionally, there is a two-car garage, providing convenient parking and storage options.
Overall, Blakely by Garman Builders is a well-designed and functional home that combines style, comfort, and flexibility to meet the needs of modern homeowners.
Home Details
Home Type
- Single Family
Year Built
- Built in 2024 | New Construction
Lot Details
- 0.38 Acre Lot
- East Facing Home
- Back and Front Yard
- Property is in excellent condition
HOA Fees
- $10 Monthly HOA Fees
Parking
- 2 Car Attached Garage
- Garage Door Opener
Home Design
- Rambler Architecture
- Architectural Shingle Roof
- Stone Siding
- Vinyl Siding
- Stick Built Home
- Asphalt
- Masonry
Interior Spaces
- 2,272 Sq Ft Home
- Property has 1 Level
- Open Floorplan
- Beamed Ceilings
- Cathedral Ceiling
- Recessed Lighting
- Stone Fireplace
- Gas Fireplace
- Sliding Doors
- Insulated Doors
- Mud Room
- Entrance Foyer
- Family Room Off Kitchen
- Dining Room
- Unfinished Basement
- Basement Fills Entire Space Under The House
Kitchen
- Breakfast Room
- Butlers Pantry
- Built-In Oven
- Gas Oven or Range
- Range Hood
- Dishwasher
- Stainless Steel Appliances
- Kitchen Island
- Upgraded Countertops
- Disposal
Flooring
- Wood
- Carpet
- Luxury Vinyl Tile
Bedrooms and Bathrooms
- 3 Main Level Bedrooms
- En-Suite Primary Bedroom
- En-Suite Bathroom
- Walk-In Closet
- 2 Full Bathrooms
Laundry
- Laundry Room
- Laundry on main level
- Washer and Dryer Hookup
Home Security
- Carbon Monoxide Detectors
- Fire and Smoke Detector
Outdoor Features
- Patio
- Exterior Lighting
Schools
- W.G. Rice Elementary School
- Yellow Breeches Middle School
- Boiling Springs High School
Utilities
- Forced Air Heating and Cooling System
- Vented Exhaust Fan
- 200+ Amp Service
- Natural Gas Water Heater
- Phone Available
- Cable TV Available
Community Details
- Association fees include common area maintenance
- $120 Other One-Time Fees
- Built by Garman Builders
- Forgedale Crossing Subdivision, Blakley Floorplan
Map
Home Values in the Area
Average Home Value in this Area
Property History
| Date | Event | Price | Change | Sq Ft Price |
|---|---|---|---|---|
| 02/14/2025 02/14/25 | Sold | $581,990 | 0.0% | $256 / Sq Ft |
| 01/24/2025 01/24/25 | Pending | -- | -- | -- |
| 01/15/2025 01/15/25 | Price Changed | $581,990 | -1.9% | $256 / Sq Ft |
| 12/05/2024 12/05/24 | Price Changed | $592,990 | -1.2% | $261 / Sq Ft |
| 09/20/2024 09/20/24 | Price Changed | $599,990 | -0.2% | $264 / Sq Ft |
| 09/05/2024 09/05/24 | Price Changed | $600,990 | +0.2% | $265 / Sq Ft |
| 07/20/2024 07/20/24 | For Sale | $599,990 | -- | $264 / Sq Ft |
Similar Homes in the area
Source: Bright MLS
MLS Number: PACB2033246
- 234 Forgedale Dr
- 104 Berkshire Dr
- 211 Forgedale Dr
- 106 Berkshire Dr
- 307 Forgedale Dr
- 25 Essex Dr
- 29 Abbey Ct
- 40 Abbey Ct
- 744 Forge Rd
- 118 Shirley Ln
- 211 Shirley Ln
- 524 Hillcrest Dr
- 211 Evergreen Dr
- 520 Boxwood Ln
- 7 Allenberry Ct
- 124 W Hunter Rd
- 421 Limestone Rd
- 11 Highland Terrace Ct
- 879 Ashfield Dr
- 7 Southern Cross Dr






