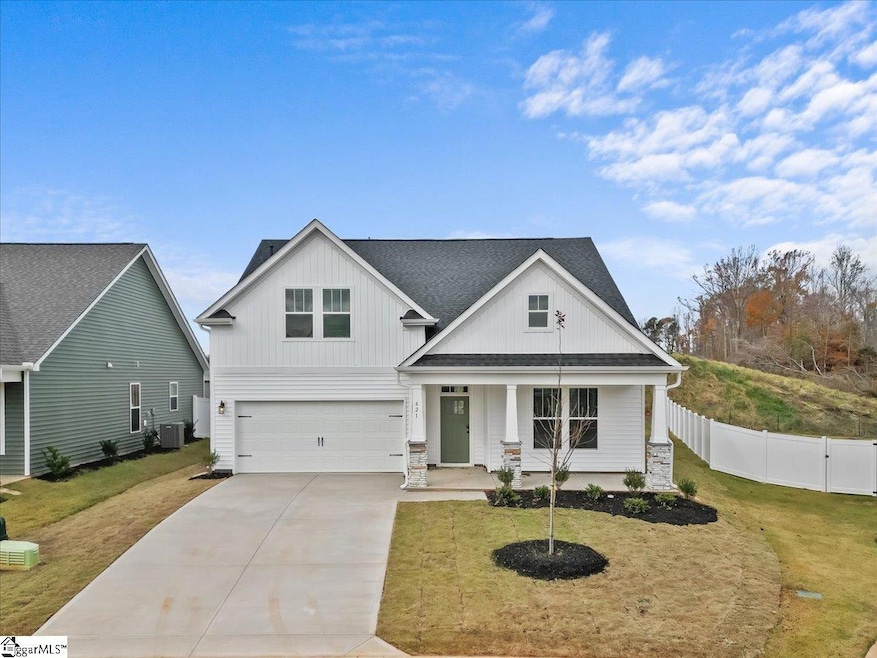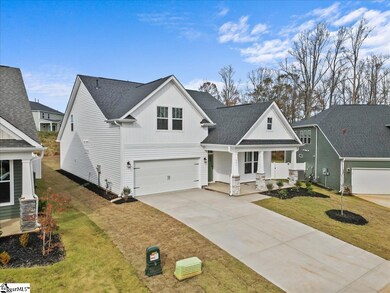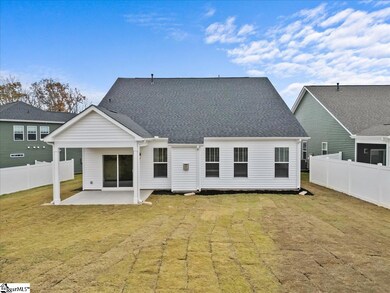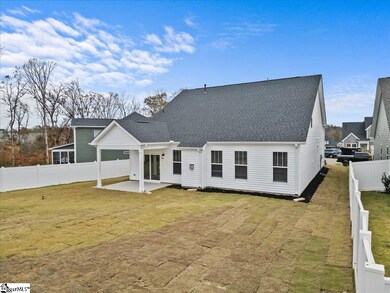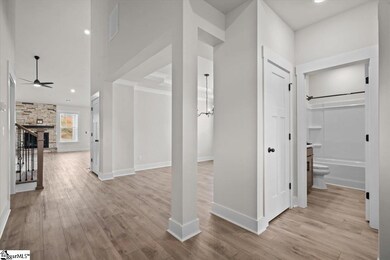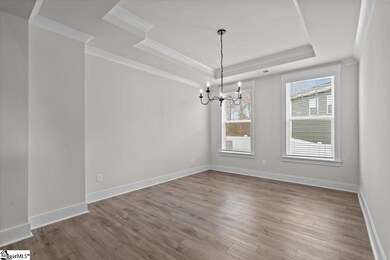
621 Corsac Ct Spartanburg, SC 29303
Highlights
- New Construction
- Open Floorplan
- Bonus Room
- Dorman High School Rated A-
- Craftsman Architecture
- Quartz Countertops
About This Home
As of March 2025Home is Move in Ready! Welcome to Fox Hollow! New single-family homes in Spartanburg, SC. Centrally located between Interstate 85 and Interstate 26. With large wooded homesites experience a private lifestyle with convenient access nearby recreation including lakes, golf courses, mountains, downtown areas, and parks. The entirety of the upstate is under 5 miles away with both I-26 and I-85 nearby. Spartanburg district 6 schools, less than 2 miles from Fairforest Elementary School. Only 17 minutes from GSP international Airport. Quick access to all shopping, dining and entertainment opportunities around with the Highway 29 and I-585 corridors both within 15 minutes away. Welcome to this stunning new home, where timeless charm meets modern convenience. The inviting, fully sodded yard features a beautiful rocking chair front porch, perfect for enjoying the serene surroundings. The exterior boasts a popular, low-maintenance white finish with stylish board and batten details, adding curb appeal. Step inside to a spacious, wide entry foyer with soaring high ceilings that set the tone for the home’s open and airy feel. The formal dining room is elegantly enhanced by a trey ceiling, creating an ideal space for family gatherings and entertaining. Just off the foyer, the mudroom entry from the garage offers convenience and organization. The heart of the home is the bright and open kitchen, showcasing white staggered cabinets with trim for a polished look. Three daylight windows flood the space with natural morning light, and the high ceilings create an expansive, airy atmosphere perfect for meal preparation or casual dining. In the living room, a beautiful stone fireplace with a hearth serves as a stunning focal point, ideal for cozy evenings. Wood tread stairs with elegant iron railings lead to the second floor, where you will find an additional bedroom, full bath and a generous multi space room that will make a great home office or game room. The expansive backyard offers endless possibilities for outdoor living, whether you’re hosting gatherings or enjoying peaceful moments in your private retreat. This home combines comfort, style, and functionality in a way that is sure to impress. Come by today for your personal tour and don’t miss your chance to make it yours! See Sales Agent for additional pricing information.
Last Buyer's Agent
NON MLS MEMBER
Non MLS
Home Details
Home Type
- Single Family
Year Built
- Built in 2024 | New Construction
Lot Details
- 8,276 Sq Ft Lot
- Level Lot
HOA Fees
- $24 Monthly HOA Fees
Home Design
- Craftsman Architecture
- Slab Foundation
- Architectural Shingle Roof
- Vinyl Siding
Interior Spaces
- 2,385 Sq Ft Home
- 2,200-2,399 Sq Ft Home
- 2-Story Property
- Open Floorplan
- Coffered Ceiling
- Smooth Ceilings
- Ceiling height of 9 feet or more
- Ceiling Fan
- Gas Log Fireplace
- Living Room
- Breakfast Room
- Dining Room
- Bonus Room
- Pull Down Stairs to Attic
- Fire and Smoke Detector
Kitchen
- Gas Oven
- Self-Cleaning Oven
- Free-Standing Gas Range
- Built-In Microwave
- Dishwasher
- Quartz Countertops
- Disposal
Flooring
- Carpet
- Luxury Vinyl Plank Tile
Bedrooms and Bathrooms
- 3 Bedrooms | 2 Main Level Bedrooms
- Walk-In Closet
- 3 Full Bathrooms
Laundry
- Laundry Room
- Laundry on main level
- Dryer
- Washer
Parking
- 2 Car Attached Garage
- Garage Door Opener
Outdoor Features
- Covered patio or porch
Schools
- Fairforest Elementary And Middle School
- Dorman High School
Utilities
- Heating System Uses Natural Gas
- Gas Water Heater
- Cable TV Available
Community Details
- Hinson Management HOA
- Built by DRB Homes
- Fox Hollow Subdivision, Cooper 3 Floorplan
- Mandatory home owners association
Listing and Financial Details
- Tax Lot 64
- Assessor Parcel Number 6-06-00-234.00
Map
Home Values in the Area
Average Home Value in this Area
Property History
| Date | Event | Price | Change | Sq Ft Price |
|---|---|---|---|---|
| 03/31/2025 03/31/25 | Sold | $364,990 | 0.0% | $166 / Sq Ft |
| 02/22/2025 02/22/25 | Pending | -- | -- | -- |
| 02/18/2025 02/18/25 | For Sale | $364,990 | -- | $166 / Sq Ft |
Similar Homes in Spartanburg, SC
Source: Greater Greenville Association of REALTORS®
MLS Number: 1548355
- 713 Colpeo St
- 716 Colpeo St
- 545 Reynard St
- 549 Reynard St
- 344 Florence St
- 569 Reynard St
- 573 Reynard St
- 912 Tibetan St
- 912 Tibetan St
- 912 Tibetan St
- 912 Tibetan St
- 912 Tibetan St
- 912 Tibetan St
- 912 Tibetan St
- 933 Tibetan St
- 360 Florence St
- 1006 Fox Hollow St
- 514 Beechcreek Dr
- 355 Bluebird Ln
- 325 Bluebird Ln
