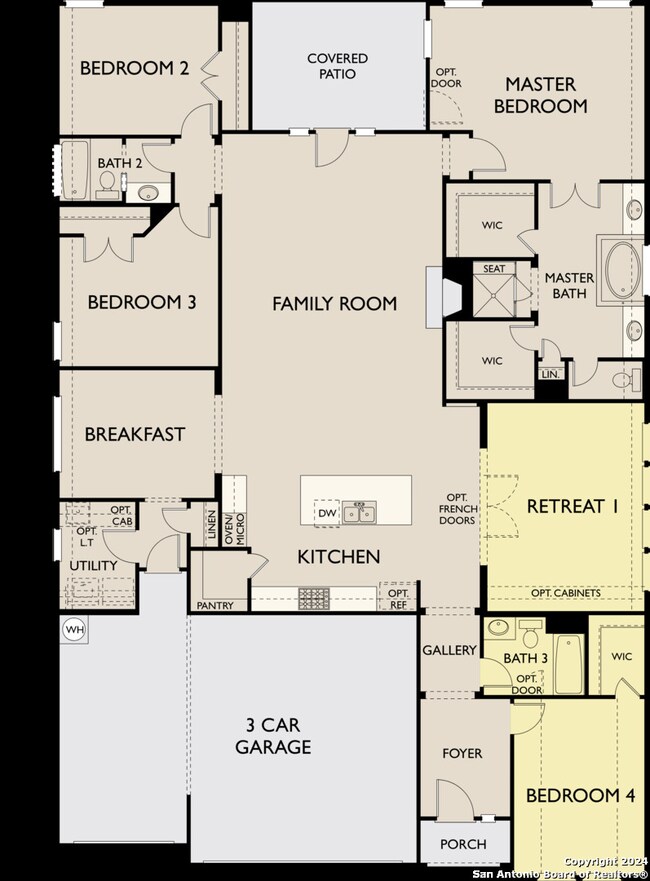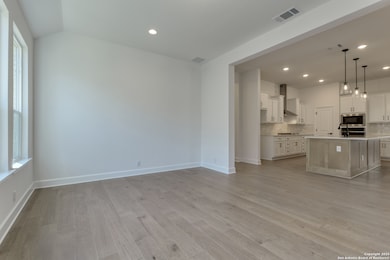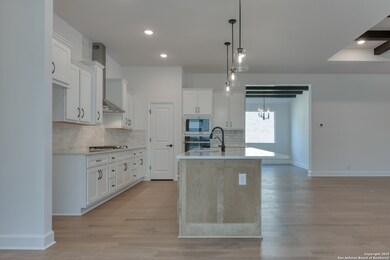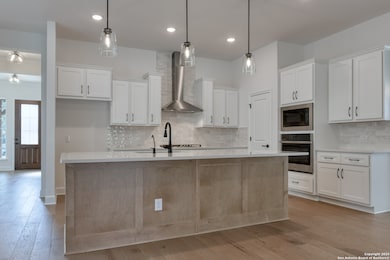
8727 Whisper Gate Fair Oaks Ranch, TX 78015
Highlights
- New Construction
- Wood Flooring
- Two Living Areas
- Kendall Elementary School Rated A
- Solid Surface Countertops
- Covered patio or porch
About This Home
As of April 2025Experience a stunning 4-bed, 3-bath home featuring a separate dining room, retreat, and gourmet kitchen with a walk-in pantry. A spacious primary suite with private bath and walk-in closet. Fully sodded yard with covered patio, sprinkler system, and privacy fence. With a 3-car tandem garage.
Home Details
Home Type
- Single Family
Year Built
- Built in 2024 | New Construction
Lot Details
- Fenced
- Sprinkler System
HOA Fees
- $10 Monthly HOA Fees
Parking
- 3 Car Attached Garage
Home Design
- Brick Exterior Construction
- Slab Foundation
- Composition Roof
- Roof Vent Fans
- Radiant Barrier
Interior Spaces
- 2,653 Sq Ft Home
- Property has 1 Level
- Ceiling Fan
- Double Pane Windows
- Low Emissivity Windows
- Window Treatments
- Family Room with Fireplace
- Two Living Areas
- 12 Inch+ Attic Insulation
- Fire and Smoke Detector
Kitchen
- Walk-In Pantry
- Built-In Self-Cleaning Oven
- Gas Cooktop
- Microwave
- Ice Maker
- Dishwasher
- Solid Surface Countertops
- Disposal
Flooring
- Wood
- Carpet
- Ceramic Tile
Bedrooms and Bathrooms
- 4 Bedrooms
- Walk-In Closet
- 3 Full Bathrooms
Laundry
- Laundry on main level
- Washer Hookup
Eco-Friendly Details
- ENERGY STAR Qualified Equipment
Outdoor Features
- Covered patio or porch
- Rain Gutters
Schools
- Boerne S Middle School
- Champion High School
Utilities
- Central Heating and Cooling System
- SEER Rated 13-15 Air Conditioning Units
- Heating System Uses Natural Gas
- Programmable Thermostat
- Gas Water Heater
- Sewer Holding Tank
- Cable TV Available
Listing and Financial Details
- Tax Lot 433
- Seller Concessions Offered
Community Details
Overview
- $185 HOA Transfer Fee
- Fair Oaks Ranch HOA
- Built by ASHTON WOODS
- Front Gate Subdivision
- Mandatory home owners association
Recreation
- Trails
Security
- Controlled Access
Map
Home Values in the Area
Average Home Value in this Area
Property History
| Date | Event | Price | Change | Sq Ft Price |
|---|---|---|---|---|
| 04/21/2025 04/21/25 | Sold | -- | -- | -- |
| 03/24/2025 03/24/25 | Pending | -- | -- | -- |
| 03/19/2025 03/19/25 | Price Changed | $654,990 | -4.4% | $247 / Sq Ft |
| 01/02/2025 01/02/25 | Price Changed | $684,990 | +0.4% | $258 / Sq Ft |
| 12/20/2024 12/20/24 | Price Changed | $681,990 | +0.3% | $257 / Sq Ft |
| 10/24/2024 10/24/24 | For Sale | $679,990 | -- | $256 / Sq Ft |
About the Listing Agent

Dayton Schrader earned his Texas Real Estate License in 1982, Broker License in 1984, and holds a Bachelor’s degree from The University of Texas at San Antonio and a Master’s degree from Texas A&M University.
Dayton has had the honor and pleasure of helping thousands of families buy and sell homes. Many of those have been family members or friends of another client. In 1995, he made the commitment to work “By Referral Only”. Consequently, The Schrader Group works even harder to gain
Dayton's Other Listings
Source: San Antonio Board of REALTORS®
MLS Number: 1818387
- 9011 Quail Gate
- 28827 Pfeiffers Gate
- 28912 Pfeiffers Gate
- 8811 Shady Gate
- 8910 Shady Pond
- 28619 Bull Gate
- 8741 Gate Forest
- 9040 Graford Ridge
- 28337 Leslie Pfeiffer Dr
- 29010 Irving Cir
- 9055 Graford Ridge
- 9193 Dietz Elkhorn Rd
- 139 Woodland Ranch
- 29164 Noll Rd
- 29367 Cheyenne Ridge
- 29364 Cheyenne Ridge
- 29341 Kearney Ridge
- 8710 Dietz Elkhorn Rd
- 28215 Heritage Trail
- 29371 Cheyenne Ridge






