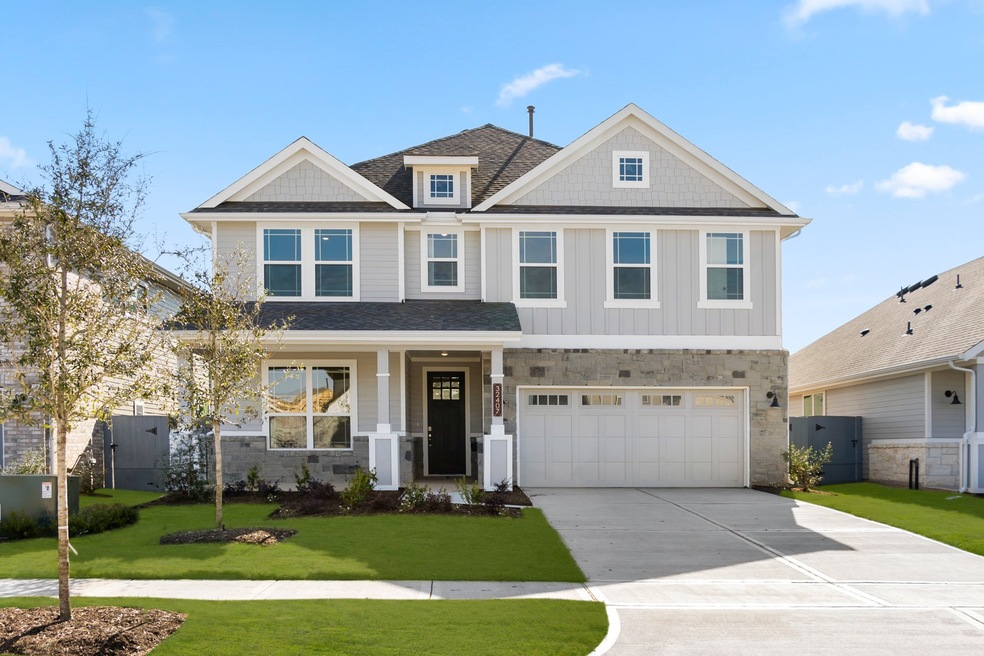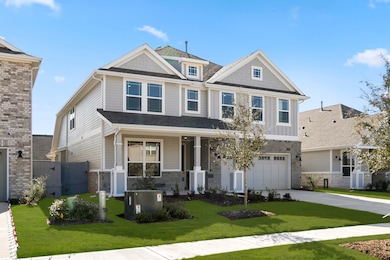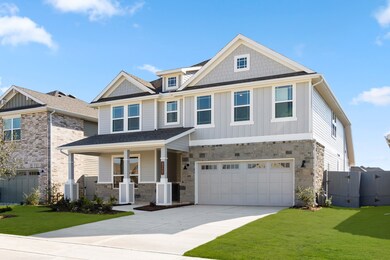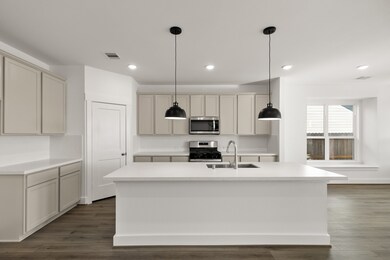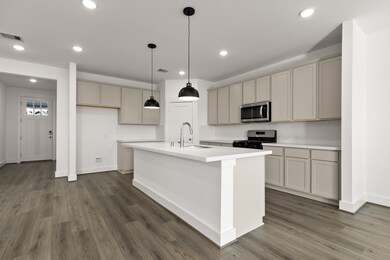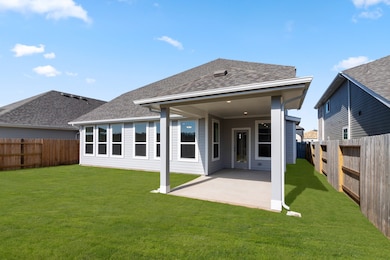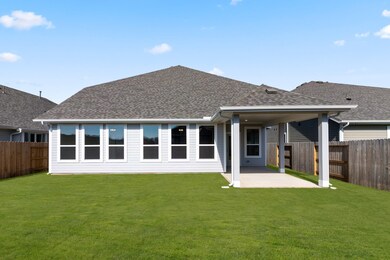
32407 Fly Fish Way Fulshear, TX 77441
Highlights
- New Construction
- Deck
- High Ceiling
- Dean Leaman Junior High School Rated A
- Traditional Architecture
- Granite Countertops
About This Home
As of March 2025MLS# 4917612 - Built by HistoryMaker Homes - Ready Now! ~ This spacious home features 4 bedrooms and 3.5 baths, with the primary bedroom and study conveniently located downstairs. Upstairs, you'll find a game room and an additional bedroom with its own full bath. High ceilings and wood tile flooring flow throughout the main living areas, creating an open and airy feel. The kitchen is a standout with granite countertops, 42 cabinets with crown molding, a ceramic tile backsplash, an island with a built-in sink, and a walk-in pantry. The primary ensuite offers a double vanity with two sinks, a garden tub with a picture window, a separate shower, and a large walk-in closet. The exterior includes a covered back patio, front balcony, and porch, as well as full sod, a sprinkler system, gutters, and a tankless water heater. Ideal for comfortable living and entertaining!
Last Buyer's Agent
Nonmls
Houston Association of REALTORS
Home Details
Home Type
- Single Family
Year Built
- Built in 2024 | New Construction
Lot Details
- Back Yard Fenced
- Sprinkler System
HOA Fees
- $154 Monthly HOA Fees
Parking
- 2 Car Attached Garage
Home Design
- Traditional Architecture
- Slab Foundation
- Composition Roof
- Cement Siding
- Stone Siding
Interior Spaces
- 3,064 Sq Ft Home
- 2-Story Property
- High Ceiling
- Ceiling Fan
- Family Room
- Breakfast Room
- Home Office
- Game Room
- Utility Room
- Washer and Electric Dryer Hookup
Kitchen
- Walk-In Pantry
- Gas Oven
- Gas Range
- Microwave
- Dishwasher
- Kitchen Island
- Granite Countertops
- Disposal
Flooring
- Carpet
- Tile
Bedrooms and Bathrooms
- 4 Bedrooms
- Double Vanity
- Single Vanity
- Bathtub with Shower
- Separate Shower
Eco-Friendly Details
- ENERGY STAR Qualified Appliances
- Energy-Efficient HVAC
- Energy-Efficient Thermostat
- Ventilation
Outdoor Features
- Deck
- Covered patio or porch
Schools
- Morgan Elementary School
- Leaman Junior High School
- Fulshear High School
Utilities
- Central Heating and Cooling System
- Programmable Thermostat
- Tankless Water Heater
Community Details
Overview
- Lead Association Management, Inc Association, Phone Number (281) 857-6027
- Built by HistoryMaker Homes
- Fulshear Lakes 50S Subdivision
Recreation
- Community Pool
Map
Home Values in the Area
Average Home Value in this Area
Property History
| Date | Event | Price | Change | Sq Ft Price |
|---|---|---|---|---|
| 03/28/2025 03/28/25 | Sold | -- | -- | -- |
| 02/06/2025 02/06/25 | Price Changed | $499,990 | -2.0% | $163 / Sq Ft |
| 01/23/2025 01/23/25 | For Sale | $509,990 | -- | $166 / Sq Ft |
Similar Homes in Fulshear, TX
Source: Houston Association of REALTORS®
MLS Number: 4917612
- 8427 Shyleaf Ct
- 8427 Shyleaf Ct
- 8427 Shyleaf Ct
- 8427 Shyleaf Ct
- 8427 Shyleaf Ct
- 8427 Shyleaf Ct
- 8427 Shyleaf Ct
- 8427 Shyleaf Ct
- 8127 Red Shiner Way
- 32411 Fly Fish Way
- 8239 Red Shiner Way
- 32307 Fly Fish Way
- 8307 Red Shiner Way
- 8335 Red Shiner Way
- 8334 Calico Pennant Way
- 8422 Calico Pennant Way
- 32322 Slender Spreadwing Dr
- 32607 Mountain Maple Ct
- 32539 Fly Fish Way
- 8114 Red Shiner Way
