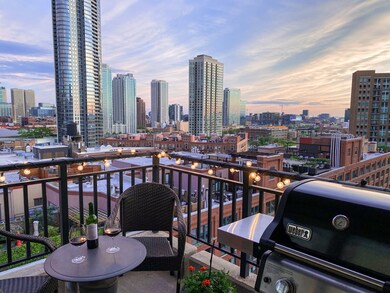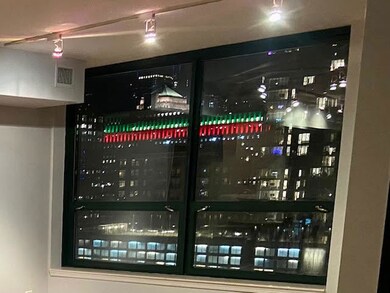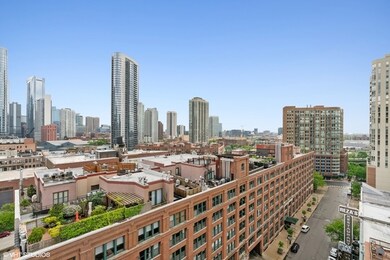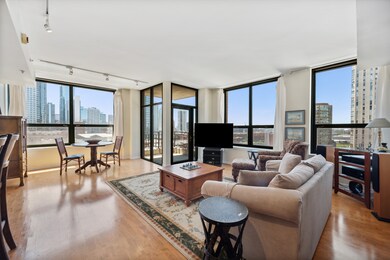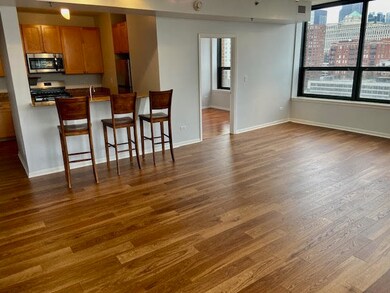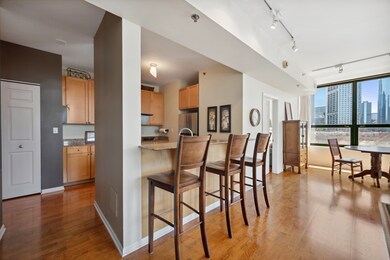
Gallery 400 400 W Ontario St Unit 1107 Chicago, IL 60654
River North NeighborhoodHighlights
- Doorman
- Open Floorplan
- End Unit
- Fitness Center
- Wood Flooring
- 4-minute walk to Ward A Montgomery Park Chicago
About This Home
As of January 2023Enjoy the River North lifestyle at Gallery 400! Stunning 2 bed/2 bath corner unit with tons of natural light and jaw-dropping southwest Chicago skyline views! This unit boasts a large open floor plan perfect for entertaining featuring a living/dining combo and updated kitchen with new 2022 stainless steel appliances, granite countertops, breakfast bar. Freshly painted and new hardwood floors in the living/dining area. Beautiful neutral wood flooring flows throughout the living areas. Private balcony, in-unit washer/dryer , and brand new 2021 heat and AC unit. Storage locker #33. (deeded parking space #409) is only $27,000 additional (most paid $40K). The primary bedroom is a dream with a massive walk-in closet and en suite bathroom complete with a dual vanity and spa-like shower/tub combo. Barely lived in the past 14 years because owner used it as an in town apartment. Taxes do not include a homeowers exemption. Building amenities offer 24 hour door staff as well as an exercise room, very well managed building. The perfect prime location-walking distance to tons of dining and shopping, Starbucks, East Bank Club, Ohio Place Dog Park, Chicago's Riverwalk, Montgomery Ward Park, CTA, and much more! NO rental cap.
Property Details
Home Type
- Condominium
Est. Annual Taxes
- $8,578
Year Built
- Built in 1999
Lot Details
- End Unit
- Additional Parcels
HOA Fees
- $709 Monthly HOA Fees
Parking
- 1 Car Attached Garage
- Garage Door Opener
- Driveway
- Parking Space is Owned
Home Design
- Brick Exterior Construction
Interior Spaces
- 1,310 Sq Ft Home
- Open Floorplan
- Gas Log Fireplace
- Living Room with Fireplace
- Storage
- Wood Flooring
- Intercom
Kitchen
- Range
- Microwave
- Dishwasher
- Stainless Steel Appliances
- Granite Countertops
- Disposal
Bedrooms and Bathrooms
- 2 Bedrooms
- 2 Potential Bedrooms
- Walk-In Closet
- 2 Full Bathrooms
- Dual Sinks
- Soaking Tub
Laundry
- Laundry on main level
- Washer and Dryer Hookup
Outdoor Features
Utilities
- Forced Air Heating and Cooling System
- Heating System Uses Natural Gas
- Lake Michigan Water
- Cable TV Available
Community Details
Overview
- Association fees include water, parking, insurance, security, doorman, exercise facilities, exterior maintenance, lawn care, scavenger, snow removal, internet
- 117 Units
- Jennifer Gorski Association, Phone Number (312) 587-7002
- High-Rise Condominium
- Gallery 400 Subdivision
- Property managed by FirstService Residential
- 20-Story Property
Amenities
- Doorman
- Elevator
- Service Elevator
- Package Room
Recreation
- Bike Trail
Pet Policy
- Limit on the number of pets
- Dogs and Cats Allowed
Security
- Resident Manager or Management On Site
- Storm Screens
Map
About Gallery 400
Home Values in the Area
Average Home Value in this Area
Property History
| Date | Event | Price | Change | Sq Ft Price |
|---|---|---|---|---|
| 01/13/2023 01/13/23 | Sold | $381,500 | -1.9% | $291 / Sq Ft |
| 12/08/2022 12/08/22 | Pending | -- | -- | -- |
| 12/05/2022 12/05/22 | For Sale | $389,000 | +2.0% | $297 / Sq Ft |
| 11/14/2022 11/14/22 | Off Market | $381,500 | -- | -- |
| 11/11/2022 11/11/22 | For Sale | $389,000 | +2.0% | $297 / Sq Ft |
| 11/11/2022 11/11/22 | Off Market | $381,500 | -- | -- |
| 10/13/2022 10/13/22 | Price Changed | $389,000 | -2.5% | $297 / Sq Ft |
| 08/06/2022 08/06/22 | Price Changed | $399,000 | -2.4% | $305 / Sq Ft |
| 07/21/2022 07/21/22 | Price Changed | $409,000 | -1.2% | $312 / Sq Ft |
| 07/10/2022 07/10/22 | Price Changed | $414,000 | -1.0% | $316 / Sq Ft |
| 07/05/2022 07/05/22 | Price Changed | $418,000 | -6.7% | $319 / Sq Ft |
| 06/20/2022 06/20/22 | For Sale | $448,000 | -- | $342 / Sq Ft |
Tax History
| Year | Tax Paid | Tax Assessment Tax Assessment Total Assessment is a certain percentage of the fair market value that is determined by local assessors to be the total taxable value of land and additions on the property. | Land | Improvement |
|---|---|---|---|---|
| 2024 | $8,194 | $38,384 | $4,189 | $34,195 |
| 2023 | $8,194 | $39,840 | $3,428 | $36,412 |
| 2022 | $8,194 | $39,840 | $3,428 | $36,412 |
| 2021 | $8,011 | $39,839 | $3,427 | $36,412 |
| 2020 | $7,858 | $35,272 | $2,605 | $32,667 |
| 2019 | $7,539 | $37,525 | $2,605 | $34,920 |
| 2018 | $7,412 | $37,525 | $2,605 | $34,920 |
| 2017 | $5,918 | $30,865 | $2,219 | $28,646 |
| 2016 | $5,682 | $30,865 | $2,219 | $28,646 |
| 2015 | $5,175 | $30,865 | $2,219 | $28,646 |
| 2014 | $4,706 | $27,935 | $1,389 | $26,546 |
| 2013 | $4,602 | $27,935 | $1,389 | $26,546 |
Mortgage History
| Date | Status | Loan Amount | Loan Type |
|---|---|---|---|
| Open | $305,200 | New Conventional | |
| Previous Owner | $186,000 | New Conventional | |
| Previous Owner | $200,000 | Unknown | |
| Previous Owner | $173,500 | Unknown | |
| Previous Owner | $313,250 | VA | |
| Previous Owner | $188,400 | Credit Line Revolving | |
| Previous Owner | $175,000 | No Value Available |
Deed History
| Date | Type | Sale Price | Title Company |
|---|---|---|---|
| Warranty Deed | $381,500 | Chicago Title | |
| Warranty Deed | $378,500 | -- | |
| Warranty Deed | $276,500 | -- |
Similar Homes in Chicago, IL
Source: Midwest Real Estate Data (MRED)
MLS Number: 11440979
APN: 17-09-127-036-1073
- 400 W Ontario St Unit 905
- 400 W Ontario St Unit 606
- 400 W Ontario St Unit 805
- 400 W Ontario St Unit 1603
- 360 W Erie St Unit 5A
- 360 W Erie St Unit 4A
- 360 W Erie St Unit 3D
- 360 W Erie St Unit 5B
- 411 W Ontario St Unit 427
- 411 W Ontario St Unit 320
- 435 W Erie St Unit 1805
- 435 W Erie St Unit 1607
- 435 W Erie St Unit 1708
- 375 W Erie St Unit 410
- 421 W Huron St Unit 1009
- 421 W Huron St Unit GU31
- 653 N Kingsbury St Unit 2302
- 368 W Huron St Unit 2N
- 368 W Huron St Unit 4S
- 368 W Huron St Unit 5

