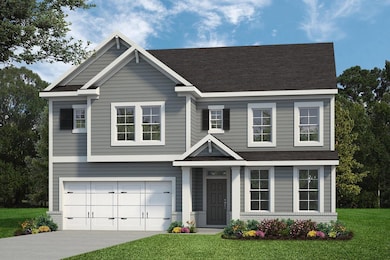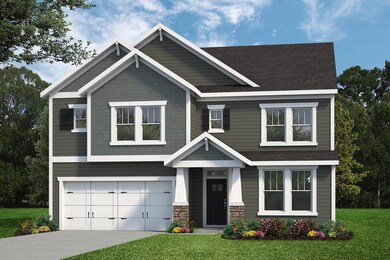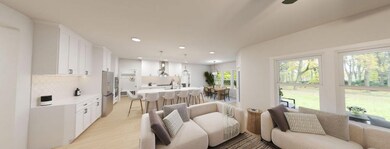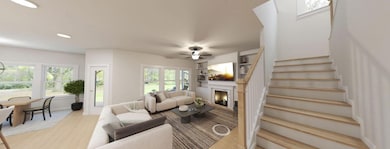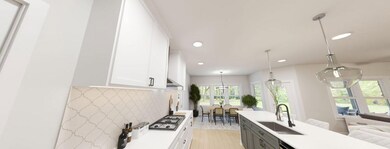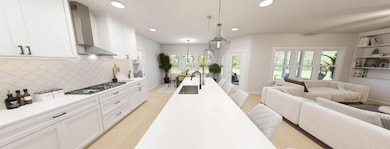
The Garner Willow Spring, NC 27592
Estimated payment $3,947/month
Highlights
- New Construction
- Willow Springs Elementary School Rated A
- Views Throughout Community
About This Home
The Garner floor plan offers 3,029 sq. ft. of exquisitely designed living space, featuring 5 bedrooms and 4 bathrooms. Thoughtfully crafted for comfort and style, this plan provides everything a modern family needs to live, entertain, and relax in a welcoming atmosphere.Key FeaturesOpen Concept Living: The Family Room seamlessly flows into the Kitchen and Cafe, creating an ideal space for family gatherings or hosting friends. Large windows bathe the area in natural light, adding warmth and character to the space.Gourmet Kitchen: The heart of the home is a modern Kitchen complete with a large center island, ample counter space, and a pantry. It features convenient access to the Messy Kitchen, perfect for meal prep, and the adjoining Pocket Office for added functionality.Owner's Suite: Located on the second floor, the Owner's Suite is a private retreat featuring a spacious bedroom, a luxurious bathroom with dual vanities, and an expansive walk-in closet. This space is designed to provide ultimate comfort and relaxation.Game Room: The second floor also boasts a large Game Room, perfect for entertainment or as a secondary family living space. It provides versatility for family activities or a spot to unwind.First-Floor Bedroom: The Garner Craftsman Right includes a convenient first-floor bedroom with an attached bathroom, ideal for guests or multi-generational living.Outdoor Living: The spacious Covered Patio offers a perfect spot for outdoor dining or relaxing, making it ideal for those who love to enjoy nature while at home.Optional FeaturesFireplace: Add a Fireplace to the Family Room to create a cozy and inviting ambiance during cooler months.Gourmet Kitchen Upgrade: Enhance your culinary space with a Gourmet Kitchen option, complete with top-of-the-line appliances and finishes.Third Car Garage: For families needing extra storage or parking, add a Third Car Garage to accommodate your needs.Tray Ceiling at Owner's Suite: Add a touch of elegance to the Owner's Suit...
Home Details
Home Type
- Single Family
Parking
- 2 Car Garage
Home Design
- New Construction
- Ready To Build Floorplan
- The Garner Plan
Interior Spaces
- 3,029 Sq Ft Home
- 2-Story Property
Bedrooms and Bathrooms
- 5 Bedrooms
- 4 Full Bathrooms
Community Details
Overview
- Actively Selling
- Built by New Home Inc.
- Gardner Farms Subdivision
- Views Throughout Community
Sales Office
- 8704 Maxine Street
- Willow Spring, NC 27592
- 919-335-7868
- Builder Spec Website
Map
Home Values in the Area
Average Home Value in this Area
Property History
| Date | Event | Price | Change | Sq Ft Price |
|---|---|---|---|---|
| 03/25/2025 03/25/25 | For Sale | $599,700 | -- | $198 / Sq Ft |
Similar Homes in the area
- 8704 Maxine St
- 8704 Maxine St
- 8704 Maxine St
- 8704 Maxine St
- 8704 Maxine St
- 8704 Maxine St
- 8704 Maxine St
- 8701 Maxine St Unit 43
- 8721 Maxine St Unit 40-Selma
- 8725 Maxine St Unit 39 Selma
- 8729 Maxine St
- 8729 Maxine St Unit 38
- 8733 Maxine St Unit 37
- 8805 Melvin St Unit 35
- 8809 Melvin St Unit 34
- 8740 Maxine St Unit 7 Selma
- 2228 Bonnie St Unit 33
- 8817 Melvin St Unit 27- Clayton
- 8745 Maxine St Unit 12
- 8816 Melvin St

