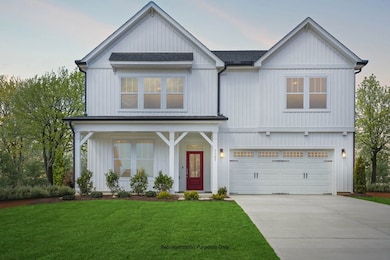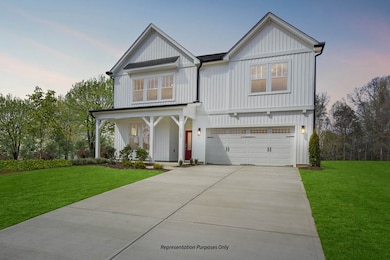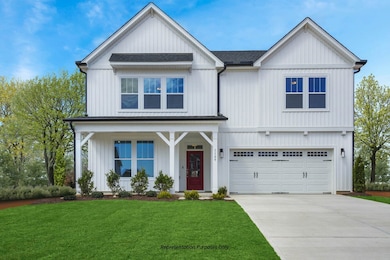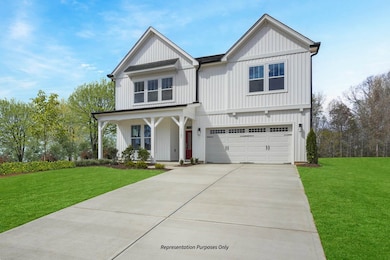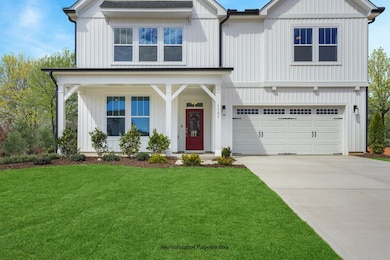
The Raleigh Willow Spring, NC 27592
Estimated payment $3,618/month
Highlights
- New Construction
- Willow Springs Elementary School Rated A
- Views Throughout Community
About This Home
Whether it's the simplicity of the Farmhouse elevation, the clean lines of the English Country or Low Country look, or the elegance of the French Country design, The Raleigh says “Welcome!” from the moment you arrive. The optional smart door delivery center allows you to have safe, secure package delivery in a heated/cooled space.
Just off the foyer, the flex room is designed for privacy and adaptability. It can be anything from a study to a dining room, or even a homeschool space. (If you'd prefer an extra bedroom, this is the spot for the optional 5th bedroom!) Down the hall, the main living space is full of natural light. The open kitchen has an oversized island for three-sided seating. (An optional wall oven adds even more cooking space!) The included messy kitchen has room for an extra sink and a window, and connects to the walk-in pantry.
The cafe and family room (with an optional fireplace!) are open and spacious, perfect for entertaining or everyday living. The extendable patio, accessed from the family room, has the option to add a cover or screened porch.
The owner's suite just off the family room has many options: a tray ceiling, a tub and separate shower, or a spa-like “super shower” with zero entry. You can add a door that connects right to the patio! Another bedroom is accessed from the cafe, while the laundry room/drop zone/owner's entry are just off the garage for ultimate convenience. The second floor features a Gameroom, an optional Fitness Room or additional home office two additional bedrooms, and a hall bath.
Home Details
Home Type
- Single Family
Parking
- 2 Car Garage
Home Design
- New Construction
- Ready To Build Floorplan
- The Raleigh Plan
Interior Spaces
- 2,900 Sq Ft Home
- 2-Story Property
Bedrooms and Bathrooms
- 4 Bedrooms
- 3 Full Bathrooms
Community Details
Overview
- Actively Selling
- Built by New Home Inc.
- Gardner Farms Subdivision
- Views Throughout Community
Sales Office
- 8704 Maxine Street
- Willow Spring, NC 27592
- 919-335-7868
- Builder Spec Website
Map
Home Values in the Area
Average Home Value in this Area
Property History
| Date | Event | Price | Change | Sq Ft Price |
|---|---|---|---|---|
| 03/25/2025 03/25/25 | For Sale | $549,700 | -- | $190 / Sq Ft |
Similar Homes in Willow Spring, NC
- 8704 Maxine St
- 8704 Maxine St
- 8704 Maxine St
- 8704 Maxine St
- 8704 Maxine St
- 8704 Maxine St
- 8704 Maxine St
- 8701 Maxine St Unit 43
- 8721 Maxine St Unit 40-Selma
- 8725 Maxine St Unit 39 Selma
- 8729 Maxine St
- 8729 Maxine St Unit 38
- 8733 Maxine St Unit 37
- 8805 Melvin St Unit 35
- 8809 Melvin St Unit 34
- 8740 Maxine St Unit 7 Selma
- 2228 Bonnie St Unit 33
- 8817 Melvin St Unit 27- Clayton
- 8745 Maxine St Unit 12
- 8816 Melvin St

