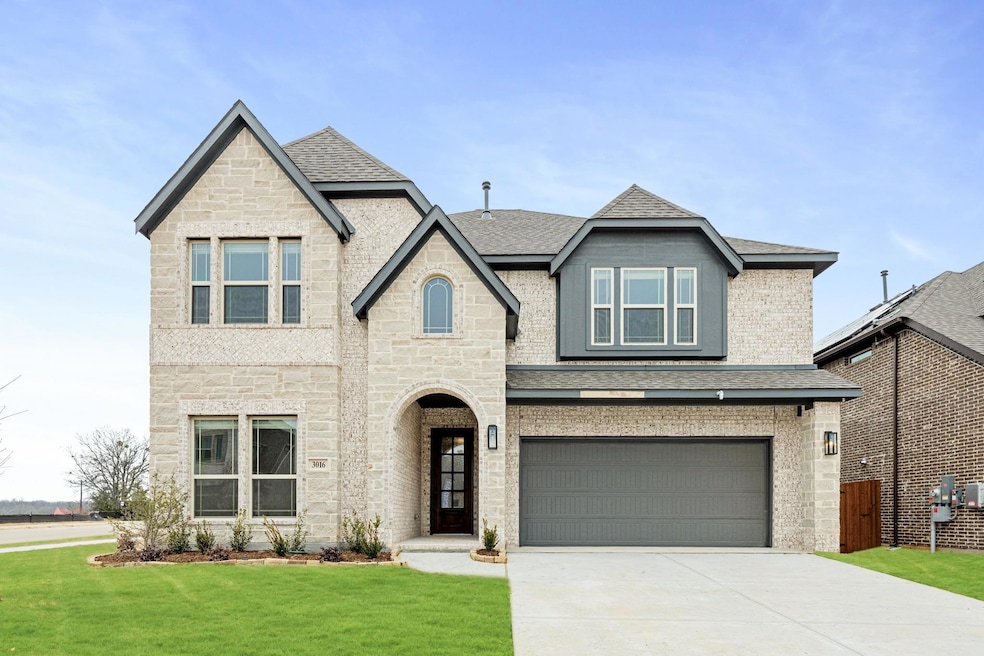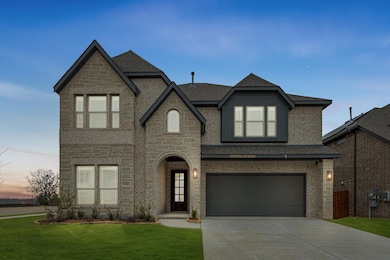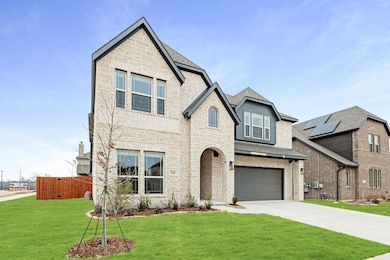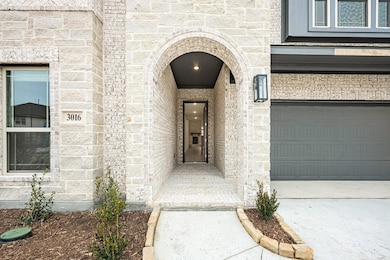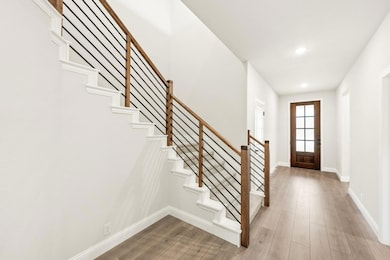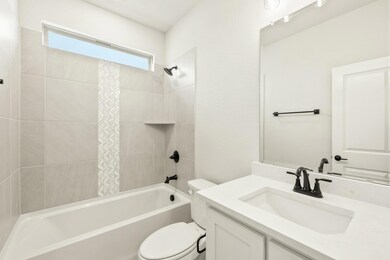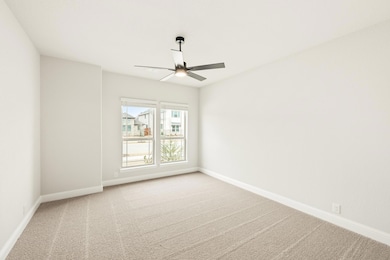
3016 Emerald Trace Dr Lantana, TX 76226
Estimated payment $3,683/month
Highlights
- New Construction
- Open Floorplan
- Traditional Architecture
- Hilltop Elementary School Rated A
- Vaulted Ceiling
- Corner Lot
About This Home
NEW! NEVER LIVED IN. Bloomfield's Rose III floor plan is a masterfully crafted two-story home, thoughtfully designed to blend style and practicality, situated on a prominent corner lot with a professional landscaping package that enhances its curb appeal. The elegant 8' iron and glass front door welcomes you into an interior defined by soaring vaulted ceilings and upgraded wood laminate floors that flow seamlessly through the main living spaces. The Deluxe Gourmet Kitchen, a centerpiece of the home, is equipped with pot and pan drawers, a custom wood vent hood, and a harmonious blend of Quartz and Granite countertops, elevating both its beauty and functionality. Anchored by a breathtaking Stone-to-Ceiling Fireplace, the Family Room exudes warmth and sophistication, while the convenient mud bench in the laundry room offers practical storage and direct access to the Primary Suite’s expansive walk-in closet. Upstairs, the thoughtful layout includes a Jack and Jill bath, providing both convenience and charm. This home is truly a testament to luxurious living and thoughtful design. Contact or visit Bloomfield at Glenwood Meadows today to learn more!
Listing Agent
Visions Realty & Investments Brokerage Phone: 817-288-5510 License #0470768
Home Details
Home Type
- Single Family
Est. Annual Taxes
- $1,465
Year Built
- Built in 2024 | New Construction
Lot Details
- 7,588 Sq Ft Lot
- Lot Dimensions are 65x116.5
- Wood Fence
- Landscaped
- Corner Lot
- Sprinkler System
- Few Trees
- Private Yard
- Back Yard
HOA Fees
- $52 Monthly HOA Fees
Parking
- 2 Car Direct Access Garage
- Enclosed Parking
- Front Facing Garage
- Garage Door Opener
- Driveway
Home Design
- Traditional Architecture
- Brick Exterior Construction
- Slab Foundation
- Composition Roof
- Stone Siding
Interior Spaces
- 3,558 Sq Ft Home
- 2-Story Property
- Open Floorplan
- Built-In Features
- Vaulted Ceiling
- Ceiling Fan
- Stone Fireplace
- Family Room with Fireplace
Kitchen
- Eat-In Kitchen
- Electric Oven
- Gas Cooktop
- Microwave
- Dishwasher
- Kitchen Island
- Granite Countertops
- Disposal
Flooring
- Carpet
- Laminate
- Tile
Bedrooms and Bathrooms
- 6 Bedrooms
- Walk-In Closet
- Double Vanity
Laundry
- Laundry in Utility Room
- Washer and Electric Dryer Hookup
Home Security
- Carbon Monoxide Detectors
- Fire and Smoke Detector
Outdoor Features
- Covered patio or porch
Schools
- Hilltop Elementary School
- Argyle Middle School
- Argyle High School
Utilities
- Forced Air Zoned Heating and Cooling System
- Vented Exhaust Fan
- Heating System Uses Natural Gas
- Tankless Water Heater
- High Speed Internet
- Cable TV Available
Community Details
- Association fees include full use of facilities, maintenance structure, management fees
- Vision Communities Management HOA, Phone Number (972) 612-2303
- Glenwood Meadows Subdivision
- Mandatory home owners association
Listing and Financial Details
- Legal Lot and Block 15 / F
- Assessor Parcel Number R967049
Map
Home Values in the Area
Average Home Value in this Area
Tax History
| Year | Tax Paid | Tax Assessment Tax Assessment Total Assessment is a certain percentage of the fair market value that is determined by local assessors to be the total taxable value of land and additions on the property. | Land | Improvement |
|---|---|---|---|---|
| 2024 | $1,465 | $71,101 | $0 | $0 |
| 2023 | $1,163 | $59,251 | $59,251 | $0 |
| 2022 | $1,221 | $56,132 | $56,132 | $0 |
| 2021 | $314 | $14,033 | $14,033 | $0 |
Property History
| Date | Event | Price | Change | Sq Ft Price |
|---|---|---|---|---|
| 03/25/2025 03/25/25 | For Sale | $629,990 | 0.0% | $177 / Sq Ft |
| 03/05/2025 03/05/25 | Pending | -- | -- | -- |
| 12/06/2024 12/06/24 | Price Changed | $629,990 | -6.8% | $177 / Sq Ft |
| 12/05/2024 12/05/24 | For Sale | $676,113 | -- | $190 / Sq Ft |
Similar Homes in Lantana, TX
Source: North Texas Real Estate Information Systems (NTREIS)
MLS Number: 20791632
APN: R967049
- 3017 Emerald Trace Dr
- 3101 Emerald Trace Dr
- 4505 Shagbark Dr
- 2800 Emerald Trace Dr
- 2801 Emerald Trace Dr
- 2800 Creekhollow Ct
- 2808 Parkwood Cir
- 4516 Shagbark Dr
- 2708 Creekhollow Ct
- 3405 Aaron Place
- 3901 Birch Grove Bend
- 3909 Birch Grove Bend
- 3401 Aaron Place
- 3501 Aaron Place
- 4005 Loblolly Ln
- 2700 Emerald Trace Dr
- 3116 Stonecrop Trail
- 3324 Tamarack Ln
- 3620 Aaron Place
- 2601 Emerald Trace Dr
