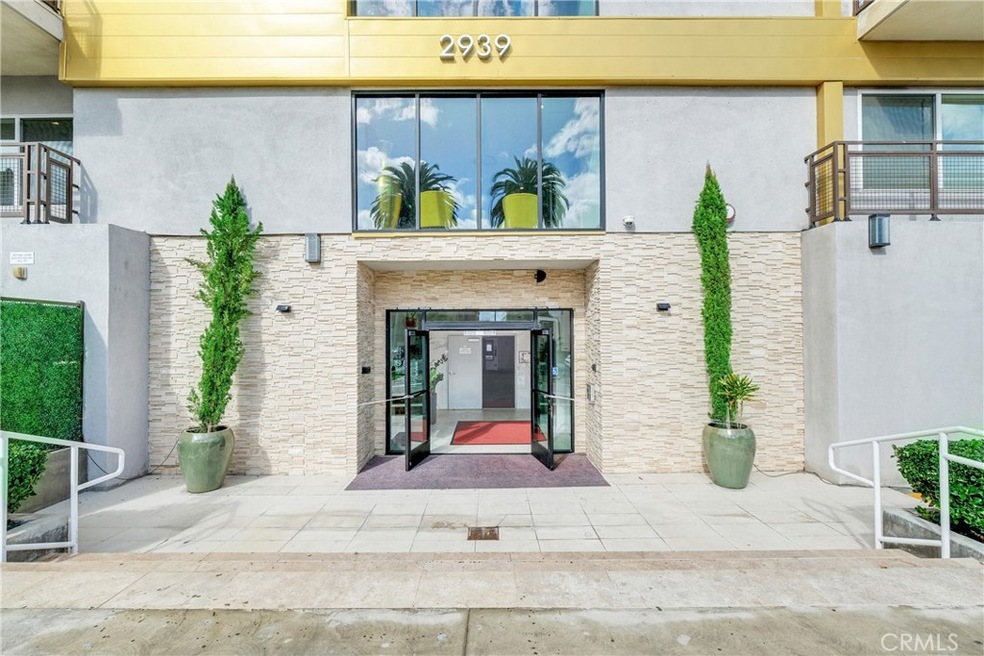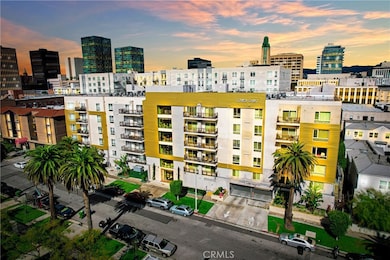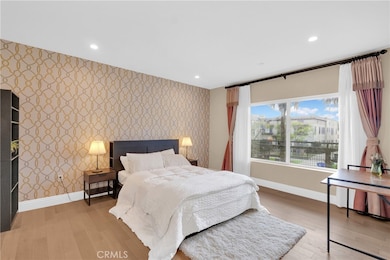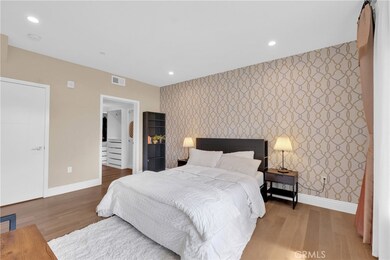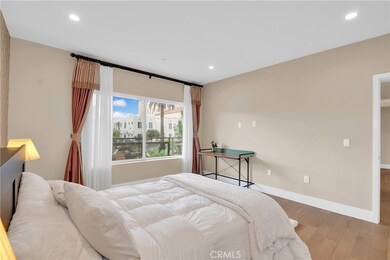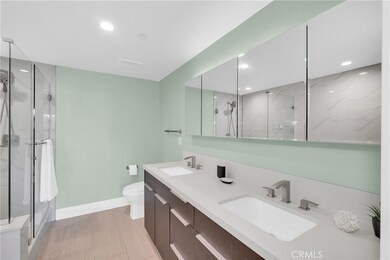
Golden Galaxy Plaza Condominiums 2939 Leeward Ave Unit 215 Los Angeles, CA 90005
Westlake NeighborhoodEstimated payment $5,613/month
Highlights
- Spa
- City Lights View
- Clubhouse
- Hoover Street Elementary School Rated 9+
- 0.85 Acre Lot
- Quartz Countertops
About This Home
Welcome to the modern oasis with stunning views of downtown LA! This 2-bedroom, 2-bathroom condo boasts a spacious layout with a spacious kitchen, living room, and bedrooms. The primary bedroom suite includes soaking tub, shower, dual vanities, a spacious walk-in closet. Two bedrooms, living room, and dinning room face south, enjoy abundant of sunshine most of the day. And kitchen with wide open floor plan gets plenty of natural sunlight as well. Inside, room features quartz countertops, Thor appliances, and hardwood flooring, gas stove, powerful range hood, kitchen island, in-unit washer and dryer. The building is secured and gated. 5-story Garage offers two assigned side-by-side parking spaces, guest parking spaces, bicycle storage, and EV charging station. The affordable HOA provides a lot, you can stay active in the fitness room, relax and unwind in the pool or socialize in the club room, or enjoy the tranquility of the two courtyards. Also enjoy the convenience of being minutes away from Downtown LA financial district, USC, the Vermont/Wilshire metro station, not far to Job-centered city of Santa Monica and culver city. Indulge in the vibrant local scene with restaurants, shopping, and entertainment options nearby. Don't miss out on this opportunity to live in luxury with all the conveniences of urban living at your doorstep! The home is in the heart of LA, so walkable and fits any lifestyle.
Listing Agent
Anna Zhang
Harvest Realty Development Brokerage Phone: 626-588-2880 License #01776023

Property Details
Home Type
- Condominium
Est. Annual Taxes
- $9,621
Year Built
- Built in 2019
HOA Fees
- $429 Monthly HOA Fees
Parking
- 2 Car Garage
Property Views
- City Lights
- Neighborhood
Home Design
- Split Level Home
Interior Spaces
- 1,270 Sq Ft Home
- Recessed Lighting
- Family Room Off Kitchen
- Laminate Flooring
Kitchen
- Open to Family Room
- Gas Oven
- Range Hood
- Dishwasher
- Kitchen Island
- Quartz Countertops
Bedrooms and Bathrooms
- 2 Main Level Bedrooms
- 2 Full Bathrooms
Laundry
- Laundry Room
- Dryer
- Washer
Additional Features
- Spa
- Two or More Common Walls
- Urban Location
- Central Heating and Cooling System
Listing and Financial Details
- Tax Lot 1
- Tax Tract Number 72551
- Assessor Parcel Number 5077016043
- $399 per year additional tax assessments
Community Details
Overview
- 50 Units
- Golden Galaxy Association, Phone Number (626) 491-1246
- 5-Story Property
Amenities
- Clubhouse
- Recreation Room
Recreation
- Community Pool
- Community Spa
Security
- Security Service
Map
About Golden Galaxy Plaza Condominiums
Home Values in the Area
Average Home Value in this Area
Tax History
| Year | Tax Paid | Tax Assessment Tax Assessment Total Assessment is a certain percentage of the fair market value that is determined by local assessors to be the total taxable value of land and additions on the property. | Land | Improvement |
|---|---|---|---|---|
| 2024 | $9,621 | $768,855 | $421,466 | $347,389 |
| 2023 | $9,440 | $753,780 | $413,202 | $340,578 |
| 2022 | $9,009 | $739,000 | $405,100 | $333,900 |
| 2021 | $4,643 | $362,516 | $29,948 | $332,568 |
Property History
| Date | Event | Price | Change | Sq Ft Price |
|---|---|---|---|---|
| 03/07/2025 03/07/25 | For Sale | $785,000 | 0.0% | $618 / Sq Ft |
| 02/21/2025 02/21/25 | Pending | -- | -- | -- |
| 01/10/2025 01/10/25 | For Sale | $785,000 | +6.2% | $618 / Sq Ft |
| 09/22/2021 09/22/21 | Sold | $739,000 | 0.0% | $588 / Sq Ft |
| 06/01/2021 06/01/21 | For Sale | $739,000 | -- | $588 / Sq Ft |
Similar Homes in the area
Source: California Regional Multiple Listing Service (CRMLS)
MLS Number: OC25002383
APN: 5077-016-043
- 2939 Leeward Ave Unit 311
- 2939 Leeward Ave Unit 415
- 2939 Leeward Ave Unit 310
- 2939 Leeward Ave Unit 318
- 2939 Leeward Ave Unit 320
- 2939 Leeward Ave Unit 420
- 2823 W 8th St
- 2910 W 8th St
- 2864 Sunset Place Unit 201
- 2819 Leeward Ave
- 2821 San Marino St
- 830 S Hoover St
- 827 S Carondelet St
- 904 S New Hampshire Ave Unit 706
- 904 S New Hampshire Ave Unit 801
- 904 S New Hampshire Ave Unit 506
- 904 S New Hampshire Ave Unit 505
- 904 S New Hampshire Ave Unit 610
- 904 S New Hampshire Ave Unit 601
- 810 S Berendo St
