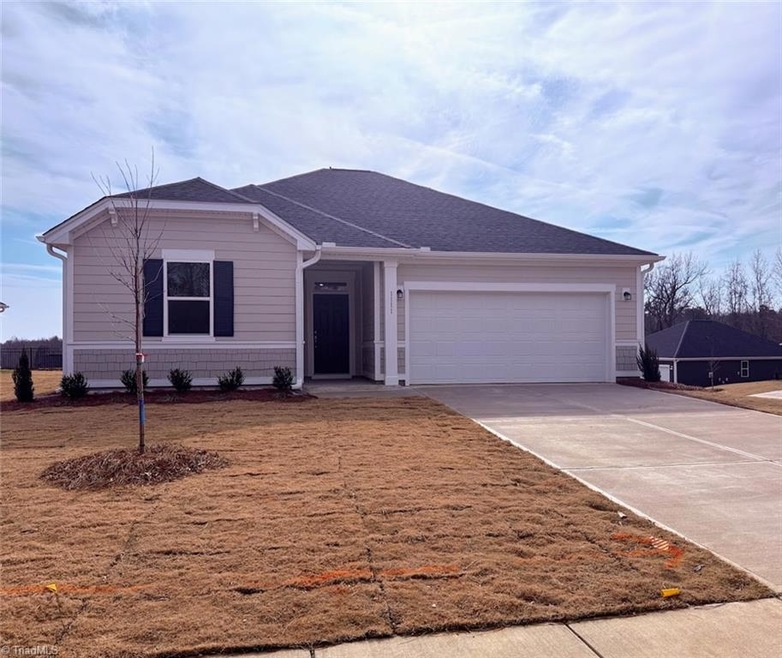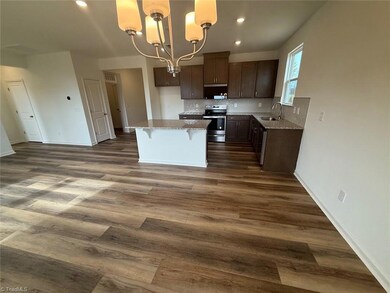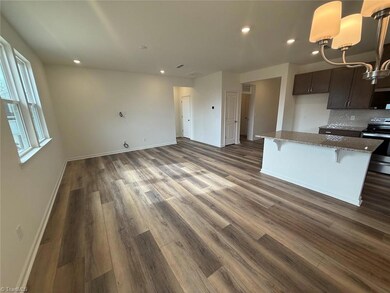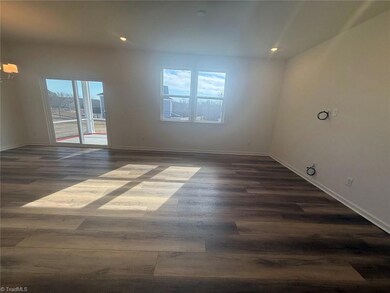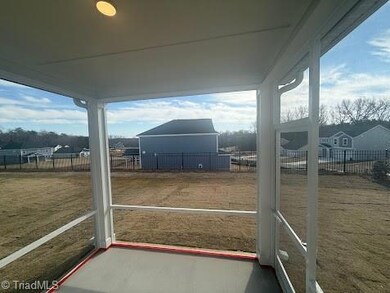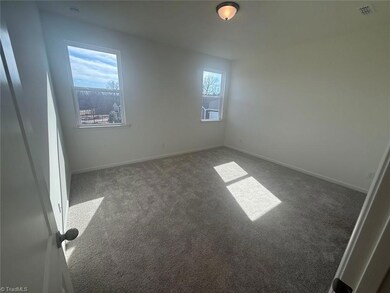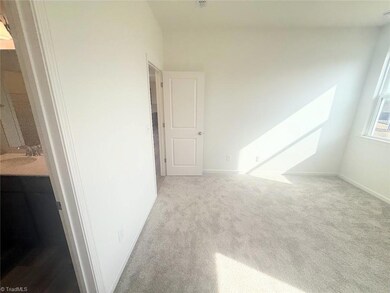
PENDING
NEW CONSTRUCTION
$15K PRICE DROP
1111 Woody Dr Graham, NC 27253
Estimated payment $2,375/month
Total Views
8,617
3
Beds
2
Baths
1,445
Sq Ft
$241
Price per Sq Ft
Highlights
- New Construction
- 2 Car Attached Garage
- Forced Air Heating and Cooling System
- Solid Surface Countertops
- Kitchen Island
- Carpet
About This Home
This stunning, single-story home is built to last and boasts durable fiber cement siding. Inside, discover an open floor plan with 9-ft. ceilings and luxury vinyl plank flooring. Whip up culinary delights in the modern kitchen, which is equipped with a spacious island, 42- in. upper cabinets and Whirlpool® stainless steel appliances.
Home Details
Home Type
- Single Family
Year Built
- Built in 2024 | New Construction
Lot Details
- 0.27 Acre Lot
HOA Fees
- $90 Monthly HOA Fees
Parking
- 2 Car Attached Garage
- Front Facing Garage
- Driveway
Home Design
- Slab Foundation
- Frame Construction
Interior Spaces
- 1,445 Sq Ft Home
- Property has 1 Level
- Insulated Windows
- Insulated Doors
- Dryer Hookup
Kitchen
- Ice Maker
- Dishwasher
- Kitchen Island
- Solid Surface Countertops
- Disposal
Flooring
- Carpet
- Vinyl
Bedrooms and Bathrooms
- 3 Bedrooms
- 2 Full Bathrooms
Schools
- Graham Middle School
- Graham High School
Utilities
- Forced Air Heating and Cooling System
- Heating System Uses Natural Gas
- Electric Water Heater
Community Details
- Aam, Llc Association, Phone Number (919) 762-4080
- Graham Springs Subdivision
Listing and Financial Details
- Assessor Parcel Number 8884939865
- 1% Total Tax Rate
Map
Create a Home Valuation Report for This Property
The Home Valuation Report is an in-depth analysis detailing your home's value as well as a comparison with similar homes in the area
Home Values in the Area
Average Home Value in this Area
Property History
| Date | Event | Price | Change | Sq Ft Price |
|---|---|---|---|---|
| 03/20/2025 03/20/25 | Pending | -- | -- | -- |
| 03/13/2025 03/13/25 | Price Changed | $347,655 | -2.0% | $241 / Sq Ft |
| 03/07/2025 03/07/25 | Price Changed | $354,655 | -2.1% | $245 / Sq Ft |
| 10/10/2024 10/10/24 | Price Changed | $362,395 | 0.0% | $251 / Sq Ft |
| 08/17/2024 08/17/24 | For Sale | $362,495 | -- | $251 / Sq Ft |
Source: Triad MLS
Similar Homes in the area
Source: Triad MLS
MLS Number: 1163464
Nearby Homes
- 1123 Woody Dr
- 13 Longdale Dr
- 19 Longdale Dr
- 28 Longdale Dr
- 29 Longdale Dr
- 39 Longdale Dr
- 38 Longdale Dr
- 48 Longdale Dr
- 728 Oakgrove Dr
- 2066 Lake Point Dr
- 118 Tysor Cir
- 1140 E Harden St
- 623 Oakgrove Dr
- 706 Orchard Dr
- 1828 Riverwalk Dr
- 615 Paris St
- 1970 Riverwalk Dr
- 1069 River Glade Ct
- 1080 River Glade Ct
- 600 Townbranch Rd
