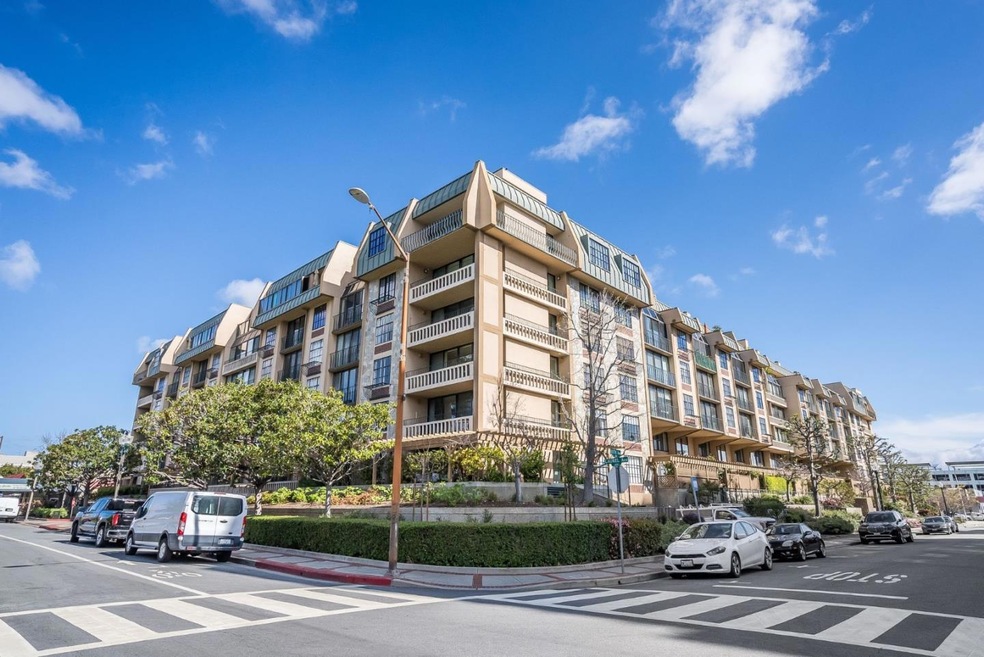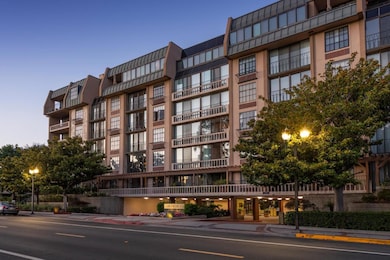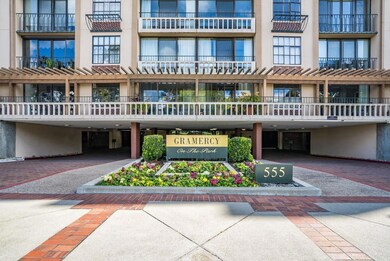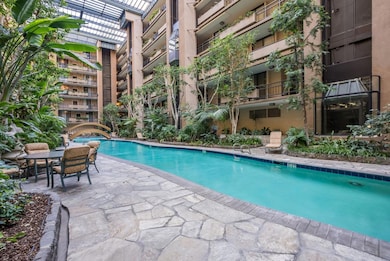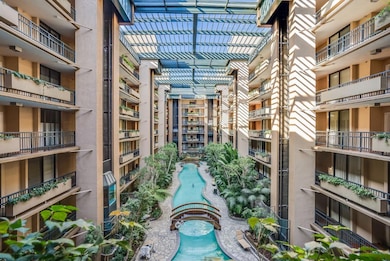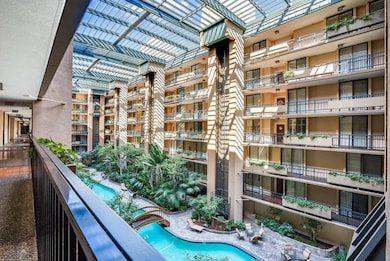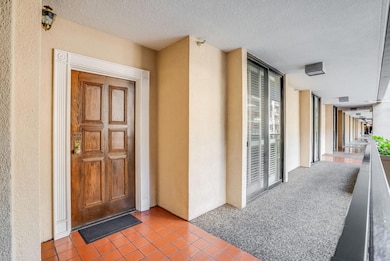
Gramercy On the Park 555 Laurel Ave Unit 302 San Mateo, CA 94401
Downtown San Mateo NeighborhoodHighlights
- Doorman
- Fitness Center
- Indoor Spa
- Borel Middle School Rated A-
- Home Theater
- 2-minute walk to San Mateo Central Park
About This Home
As of May 2024This south-facing condominium at the esteemed Gramercy on the Park in San Mateo offers a rare opportunity for luxury living. Enjoy stunning views of the East Bay from this sun-filled home, featuring a ensuite with a walk-in closet and built in cabinetry. The second bedroom has dual closets for extra storage and sliding doors that open to the interior of the complex bringing the outside in. A den/office could also be converted to 3rd bedroom. This unit also boasts a sun-splashed solarium, perfect for gardening or relaxation. Amenities include a 24-hour lobby attendant, gym, steam room, sauna, indoor hot tub, and a landscaped atrium with a resort-style pool and retractable roof. Additionally, residents can enjoy the rooftop grill area with breathtaking views of the Bay Area. The open floor plan includes a spacious great room with a built in bar as well as a secondary living area suitable for an office, den, or formal dining room. The property comes with one deeded parking space in a gated underground garage and a storage unit. With easy access to downtown shops, Equinox Luxury Fitness Club, Draeger's Market and restaurants. This condominium offers the epitome of convenience and comfort.
Last Agent to Sell the Property
Darrin La Vrar
Coldwell Banker Realty License #01360345

Property Details
Home Type
- Condominium
Est. Annual Taxes
- $12,394
Year Built
- Built in 1980
Lot Details
- Southeast Facing Home
HOA Fees
- $1,504 Monthly HOA Fees
Parking
- 1 Car Garage
- Electric Vehicle Home Charger
- Secured Garage or Parking
- Off-Street Parking
- Off-Site Parking
- Assigned Parking
Home Design
- Slab Foundation
Interior Spaces
- 1,786 Sq Ft Home
- 1-Story Property
- Formal Entry
- Combination Dining and Living Room
- Home Theater
- Den
- Library
- Bonus Room
- Indoor Spa
- Sauna
Kitchen
- Built-In Oven
- Electric Oven
- Electric Cooktop
- Range Hood
- Freezer
- Dishwasher
- Disposal
Bedrooms and Bathrooms
- 2 Bedrooms
- Primary Bedroom Suite
- Walk-In Closet
- 2 Full Bathrooms
- Bathtub with Shower
- Walk-in Shower
Laundry
- Laundry Room
- Washer and Dryer
Pool
- Black Bottom Pool
- Heated In Ground Pool
Utilities
- Forced Air Heating and Cooling System
- Vented Exhaust Fan
Listing and Financial Details
- Assessor Parcel Number 109-190-110
Community Details
Overview
- Association fees include cable / dish, common area electricity, door person, garbage, insurance - common area, landscaping / gardening, maintenance - common area, maintenance - exterior, management fee, pool spa or tennis, roof, water / sewer
- 144 Units
- Gramercy On The Park Association
- Built by Gramercy On The Park
Amenities
- Doorman
- Rooftop Deck
- Sauna
- Elevator
- Community Storage Space
Recreation
Map
About Gramercy On the Park
Home Values in the Area
Average Home Value in this Area
Property History
| Date | Event | Price | Change | Sq Ft Price |
|---|---|---|---|---|
| 05/15/2024 05/15/24 | Sold | $1,390,000 | +0.7% | $778 / Sq Ft |
| 04/17/2024 04/17/24 | Pending | -- | -- | -- |
| 04/09/2024 04/09/24 | For Sale | $1,380,000 | -- | $773 / Sq Ft |
Tax History
| Year | Tax Paid | Tax Assessment Tax Assessment Total Assessment is a certain percentage of the fair market value that is determined by local assessors to be the total taxable value of land and additions on the property. | Land | Improvement |
|---|---|---|---|---|
| 2023 | $12,394 | $935,634 | $280,687 | $654,947 |
| 2022 | $11,999 | $917,289 | $275,184 | $642,105 |
| 2021 | $11,728 | $899,304 | $269,789 | $629,515 |
| 2020 | $11,199 | $890,084 | $267,023 | $623,061 |
| 2019 | $11,036 | $872,633 | $261,788 | $610,845 |
| 2018 | $10,327 | $855,523 | $256,655 | $598,868 |
| 2017 | $10,012 | $838,749 | $251,623 | $587,126 |
| 2016 | $9,883 | $822,304 | $246,690 | $575,614 |
| 2015 | $9,680 | $809,953 | $242,985 | $566,968 |
| 2014 | $9,461 | $794,088 | $238,226 | $555,862 |
Mortgage History
| Date | Status | Loan Amount | Loan Type |
|---|---|---|---|
| Open | $1,112,000 | New Conventional | |
| Previous Owner | $52,000 | Future Advance Clause Open End Mortgage | |
| Previous Owner | $682,500 | Future Advance Clause Open End Mortgage | |
| Previous Owner | $400,000 | New Conventional |
Deed History
| Date | Type | Sale Price | Title Company |
|---|---|---|---|
| Grant Deed | $1,390,000 | Lawyers Title Company | |
| Grant Deed | $775,000 | Chicago Title Company | |
| Grant Deed | $725,000 | Old Republic Title Company | |
| Interfamily Deed Transfer | -- | -- | |
| Grant Deed | $365,000 | Fidelity National Title Ins |
Similar Homes in San Mateo, CA
Source: MLSListings
MLS Number: ML81959915
APN: 109-190-110
- 555 Laurel Ave Unit 330
- 555 Laurel Ave Unit 527
- 808 Laurel Ave Unit 104
- 222 8th Ave Unit 310
- 222 8th Ave Unit 302
- 214 9th Ave
- 919 Palm Ave
- 20 W 3rd Ave Unit 202
- 40 W 3rd Ave Unit 1003
- 40 W 3rd Ave Unit 603
- 10 Crystal Springs Rd Unit 1502
- 10 Crystal Springs Rd Unit 1405
- 10 Crystal Springs Rd Unit 1206
- 10 Crystal Springs Rd Unit 2214
- 10 Crystal Springs Rd Unit 1202
- 962 S El Camino Real Unit 302
- 1003 S B St
- 703 2nd Ave
- 21 S Claremont St Unit 1
- 1 Baldwin Ave Unit 508
