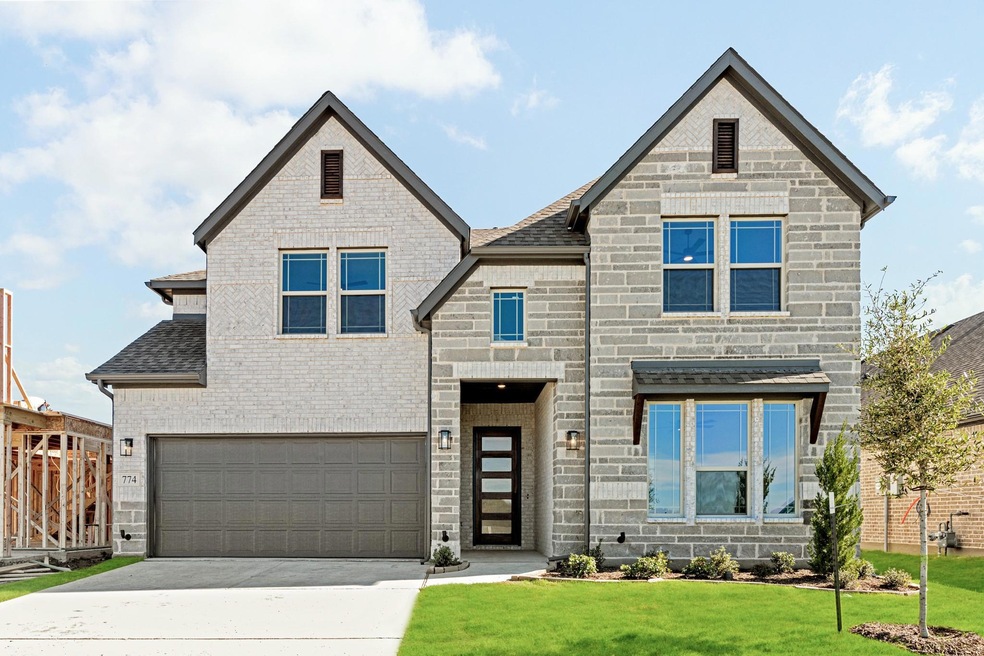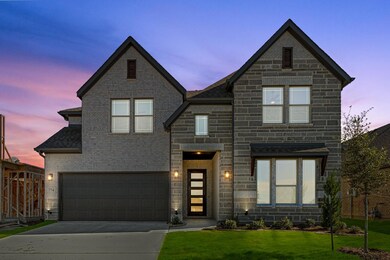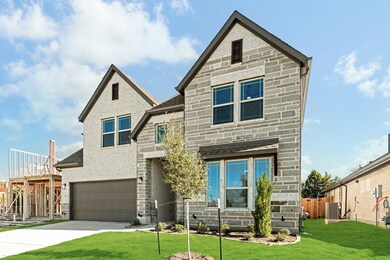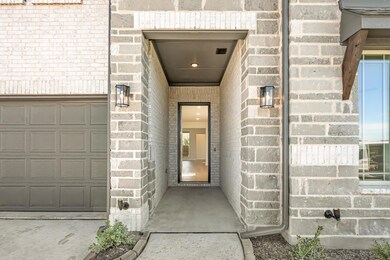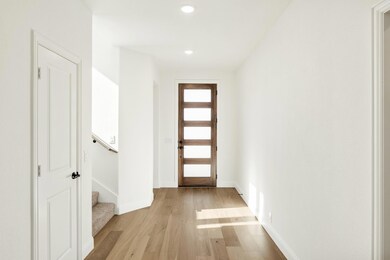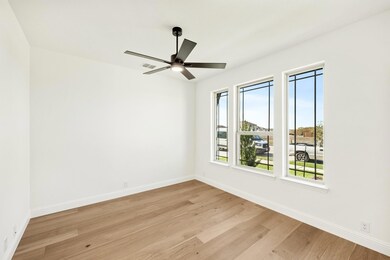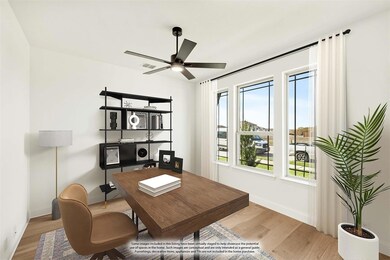
Highlights
- New Construction
- Clubhouse
- Traditional Architecture
- Open Floorplan
- Vaulted Ceiling
- Wood Flooring
About This Home
As of February 2025*$5000 towards closing costs regardless of lender, expiring on January 31st!* NEW! NEVER LIVED IN. Ready to Move-In Immediately! This magnificent floor plan exudes sophistication with 4 bedrooms, 3.5 baths, a Study, a Media Room, and a Game Room for endless entertainment possibilities. From the moment you enter, lofty ceilings and open-concept design welcome you, revealing an elegant blend of European European-engineered wood floors. Plus, there are beautiful porcelain tiles in Bath 1. The two-story overlook from the Game Room showcases an open railing that adds a modern touch, while the Family Room’s Tile-to-Ceiling Fireplace and large windows illuminate the space with natural light. The Deluxe Kitchen, adorned by luxurious Quartz countertops and built-in SS appliances, is perfect for culinary delights. Retreat to the Primary Suite, where a spa-like bath awaits with a garden tub, separate shower, and a spacious walk-in closet. Additional features like a deep garage for longer vehicles or extra storage, mud room, gutters, gas drop on the patio for grilling, and an upgraded 5-Lite Modern 8' Front Door enhance this interior lot’s appeal. Visit Grand Heritage!
Last Agent to Sell the Property
Visions Realty & Investments Brokerage Phone: 817-288-5510 License #0470768
Home Details
Home Type
- Single Family
Est. Annual Taxes
- $2,630
Year Built
- Built in 2024 | New Construction
Lot Details
- 5,500 Sq Ft Lot
- Lot Dimensions are 50x110
- Wood Fence
- Landscaped
- Interior Lot
- Sprinkler System
- Few Trees
- Private Yard
- Back Yard
HOA Fees
- $115 Monthly HOA Fees
Parking
- 2 Car Direct Access Garage
- Enclosed Parking
- Front Facing Garage
- Garage Door Opener
- Driveway
Home Design
- Traditional Architecture
- Brick Exterior Construction
- Slab Foundation
- Composition Roof
- Stone Siding
Interior Spaces
- 2,849 Sq Ft Home
- 2-Story Property
- Open Floorplan
- Wired For A Flat Screen TV
- Built-In Features
- Vaulted Ceiling
- Ceiling Fan
- Fireplace With Gas Starter
- Family Room with Fireplace
Kitchen
- Eat-In Kitchen
- Electric Oven
- Gas Cooktop
- Microwave
- Dishwasher
- Kitchen Island
- Disposal
Flooring
- Wood
- Carpet
- Tile
Bedrooms and Bathrooms
- 4 Bedrooms
- Walk-In Closet
- Double Vanity
Laundry
- Laundry in Utility Room
- Washer and Electric Dryer Hookup
Home Security
- Carbon Monoxide Detectors
- Fire and Smoke Detector
Outdoor Features
- Covered patio or porch
- Rain Gutters
Schools
- Nesmith Elementary School
- Community Middle School
- Community High School
Utilities
- Forced Air Zoned Heating and Cooling System
- Vented Exhaust Fan
- Heating System Uses Natural Gas
- Gas Water Heater
- High Speed Internet
- Cable TV Available
Listing and Financial Details
- Legal Lot and Block 55 / H
- Assessor Parcel Number R1279300H05501
- Special Tax Authority
Community Details
Overview
- Association fees include full use of facilities, maintenance structure, management fees
- Grand Heritage HOA, Phone Number (972) 843-4222
- Bear Creek Classic 50 Subdivision
- Mandatory home owners association
Amenities
- Clubhouse
Recreation
- Community Playground
- Community Pool
- Park
- Jogging Path
Map
Home Values in the Area
Average Home Value in this Area
Property History
| Date | Event | Price | Change | Sq Ft Price |
|---|---|---|---|---|
| 02/12/2025 02/12/25 | Sold | -- | -- | -- |
| 01/14/2025 01/14/25 | Pending | -- | -- | -- |
| 12/03/2024 12/03/24 | Price Changed | $487,990 | -0.4% | $171 / Sq Ft |
| 11/06/2024 11/06/24 | Price Changed | $489,990 | -3.9% | $172 / Sq Ft |
| 08/12/2024 08/12/24 | Price Changed | $509,990 | -7.3% | $179 / Sq Ft |
| 08/09/2024 08/09/24 | For Sale | $550,005 | -- | $193 / Sq Ft |
Tax History
| Year | Tax Paid | Tax Assessment Tax Assessment Total Assessment is a certain percentage of the fair market value that is determined by local assessors to be the total taxable value of land and additions on the property. | Land | Improvement |
|---|---|---|---|---|
| 2023 | $2,630 | $40,000 | $40,000 | -- |
Mortgage History
| Date | Status | Loan Amount | Loan Type |
|---|---|---|---|
| Open | $446,200 | New Conventional |
Deed History
| Date | Type | Sale Price | Title Company |
|---|---|---|---|
| Special Warranty Deed | -- | None Listed On Document |
Similar Homes in Lavon, TX
Source: North Texas Real Estate Information Systems (NTREIS)
MLS Number: 20699157
APN: R-12793-00H-0550-1
- 782 Alder Dr
- 176 Summit Ct
- 116 Wild Oak Glen
- 124 Wild Oak Glen
- 908 Alder Dr
- 103 Winterwood Dr
- 924 Alder Dr
- 127 Winterwood Dr
- 936 Alder Dr
- 133 Winterwood Dr
- 139 Winterwood Dr
- 145 Winterwood Dr
- 151 Winterwood Dr
- 159 Winterwood Dr
- 114 Winterwood Dr
- 165 Winterwood Dr
- 732 Harrison Ln
- 804 Serenity Sound Dr
- 326 W Autumn Hill Bluff
- 209 Maverick Ct
