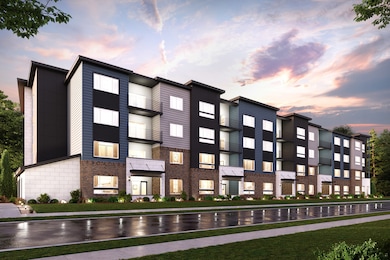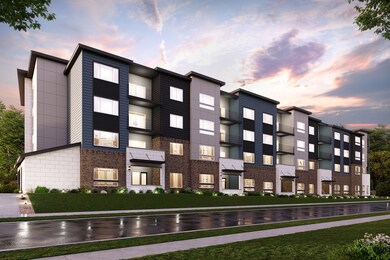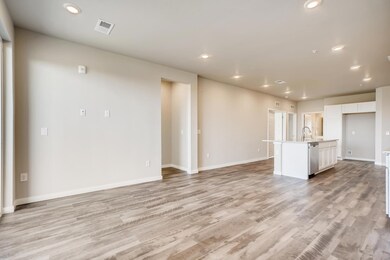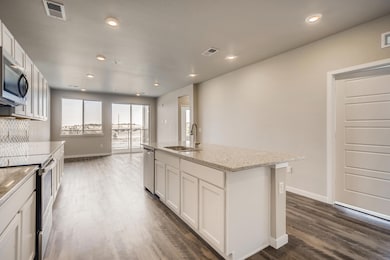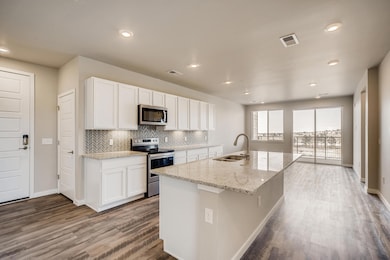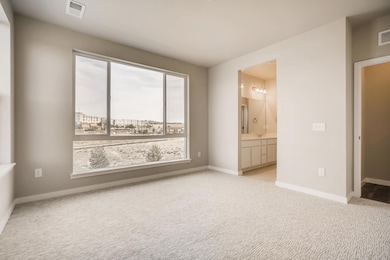
Residence 3A Broomfield, CO 80021
Interlocken NeighborhoodEstimated payment $3,422/month
Total Views
7,361
3
Beds
2
Baths
1,362
Sq Ft
$382
Price per Sq Ft
Highlights
- New Construction
- Emerald Elementary School Rated A-
- 5-minute walk to Central Park
About This Home
Prices, plans, and terms are effective on the date of publication and subject to change without notice. Square footage/dimensions shown is only an estimate and actual square footage/dimensions will differ. Buyer should rely on his or her own evaluation of usable area. Depictions of homes or other features are artist conceptions. Hardscape, landscape, and other items shown may be decorator suggestions that are not included in the purchase price and availability may vary. No view is promised. Views may also be altered by subsequent development, construction, and landscaping growth. ©2024 Century Communities, Inc
Townhouse Details
Home Type
- Townhome
Parking
- 1 Car Garage
Home Design
- 1,362 Sq Ft Home
- New Construction
- Ready To Build Floorplan
- Residence 3A Plan
Bedrooms and Bathrooms
- 3 Bedrooms
- 2 Full Bathrooms
Community Details
Overview
- Built by Century Communities
- Grand Vue At Interlocken Subdivision
Sales Office
- 471 Interlocken Blvd #106
- Broomfield, CO 80021
- 303-268-8364
Office Hours
- Mon 10 - 6 Tue 10 - 6 Wed 10 - 6 Thu 10 - 6 Fri 12 - 6 Sat 10 - 6 Sun 11 - 6
Map
Create a Home Valuation Report for This Property
The Home Valuation Report is an in-depth analysis detailing your home's value as well as a comparison with similar homes in the area
Home Values in the Area
Average Home Value in this Area
Property History
| Date | Event | Price | Change | Sq Ft Price |
|---|---|---|---|---|
| 03/13/2025 03/13/25 | For Sale | $519,990 | -- | $382 / Sq Ft |
Similar Homes in Broomfield, CO
Nearby Homes
- 471 Interlocken Blvd
- 471 Interlocken Blvd
- 471 Interlocken Blvd
- 471 Interlocken Blvd
- 471 Interlocken Blvd
- 471 Interlocken Blvd
- 453 Interlocken Blvd Unit 104
- 453 Interlocken Blvd Unit 101
- 453 Interlocken Blvd Unit 103
- 453 Interlocken Blvd Unit 102
- 457 Interlocken Blvd Unit 103
- 457 Interlocken Blvd Unit 102
- 485 Interlocken Blvd Unit 103
- 485 Interlocken Blvd Unit 101
- 485 Interlocken Blvd Unit 102
- 455 Interlocken Blvd Unit 105
- 455 Interlocken Blvd Unit 102
- 461 Interlocken Blvd Unit 101
- 461 Interlocken Blvd Unit 105
- 461 Interlocken Blvd Unit 103

