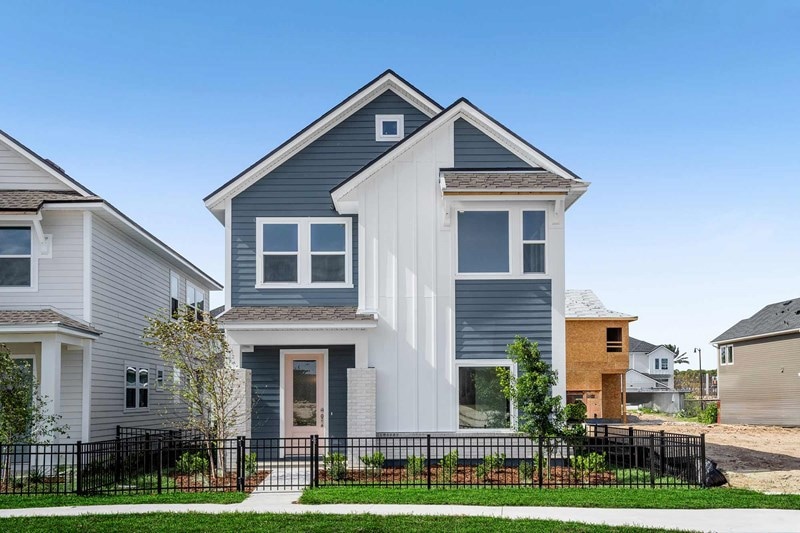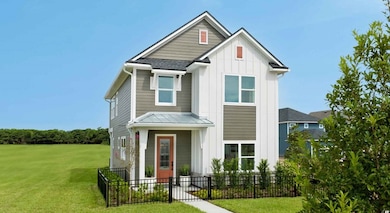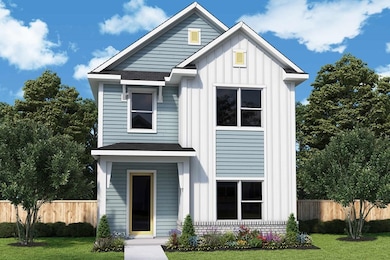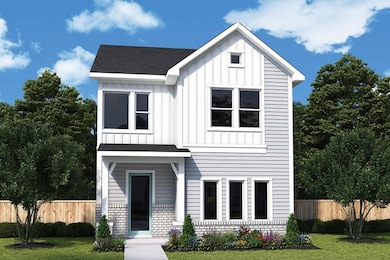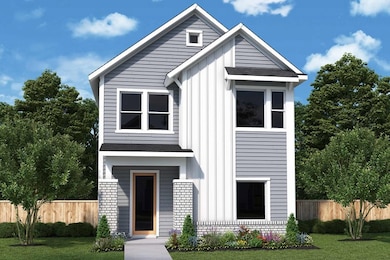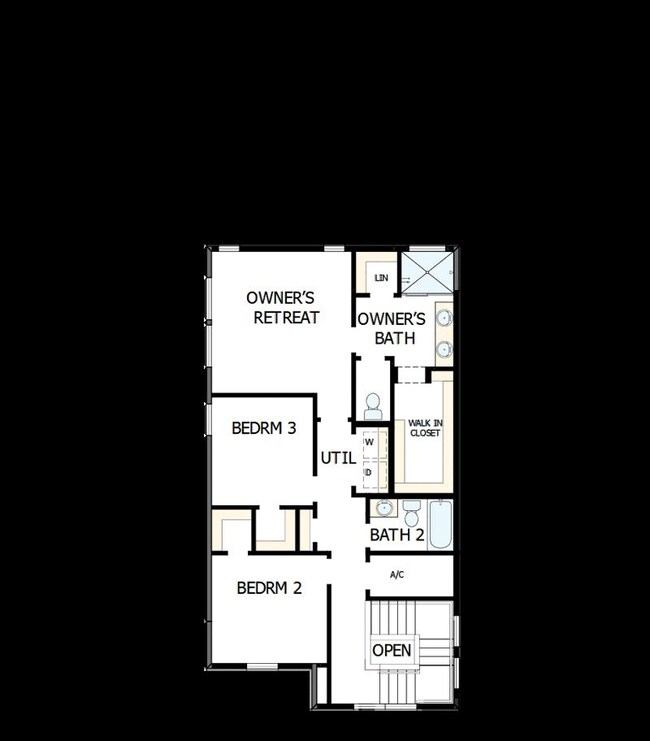
Westberry Jacksonville, FL 32256
eTown NeighborhoodEstimated payment $2,638/month
Highlights
- New Construction
- Atlantic Coast High School Rated A-
- Trails
About This Home
Elegance combines with genuine comforts to make each day delightful in The Westberry by David Weekley floor plan. A multi-function island and expansive view of the sunny living and dining spaces contribute to the culinary layout of the glamorous kitchen. Refresh and relax in the Owner’s Retreat, complete with an en suite bathroom and walk-in closet. A pair of junior bedrooms provide ample privacy, a shared full bathroom and walk-in closets. The private lanai offers a peaceful place to enjoy quiet evenings and added space to entertain guests. Your Personal Builder? is ready to begin working on your new home in Granville at eTown of Jacksonville, FL.
Home Details
Home Type
- Single Family
Parking
- 2 Car Garage
Home Design
- New Construction
- Ready To Build Floorplan
- Westberry Plan
Interior Spaces
- 1,925 Sq Ft Home
- 2-Story Property
Bedrooms and Bathrooms
- 3 Bedrooms
Community Details
Overview
- Built by David Weekley Homes
- Granville At Etown 34' Subdivision
Recreation
- Trails
Sales Office
- 11325 Catalyst Rd.
- Jacksonville, FL 32256
- 904-934-9588
- Builder Spec Website
Map
Home Values in the Area
Average Home Value in this Area
Property History
| Date | Event | Price | Change | Sq Ft Price |
|---|---|---|---|---|
| 03/26/2025 03/26/25 | For Sale | $400,900 | -- | $208 / Sq Ft |
Similar Homes in Jacksonville, FL
- 11325 Catalyst Rd
- 11325 Catalyst Rd
- 11325 Catalyst Rd
- 11325 Catalyst Rd
- 11325 Catalyst Rd
- 11325 Catalyst Rd
- 11325 Catalyst Rd
- 11325 Catalyst Rd
- 11057 Isotope Ct
- 11027 Cosmic Way
- 11018 Electron Way
- 11014 Electron Way
- 11429 Catalyst Rd
- 11405 Catalyst Rd
- 11425 Catalyst Rd
- 11377 Catalyst Rd
- 11012 Cosmic Way
- 11529 Catalyst Rd
- 11028 Infinite Way
- 11008 Infinite Way
