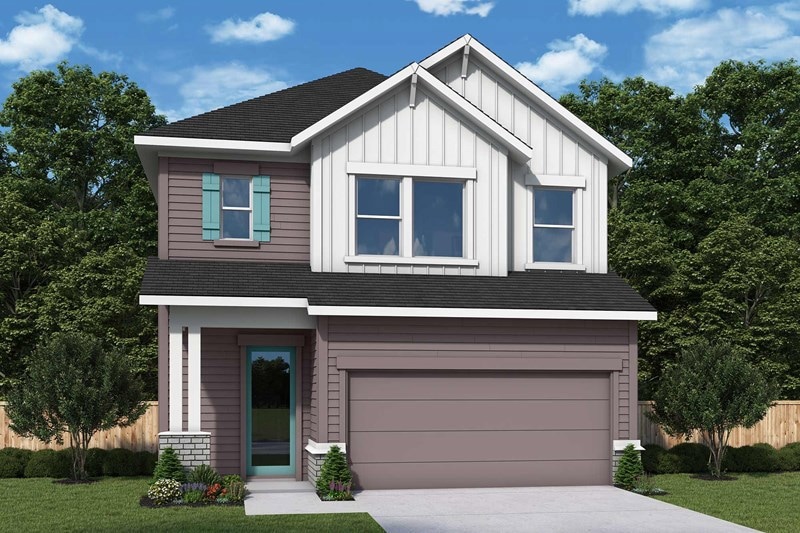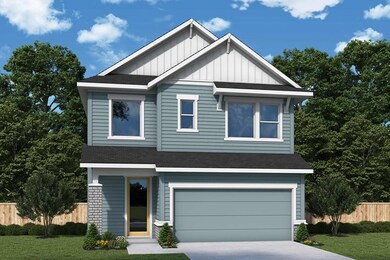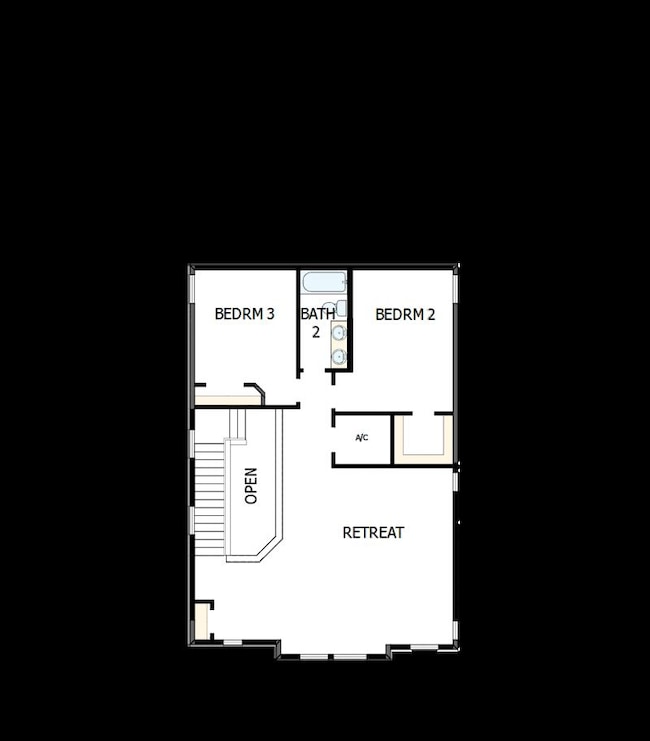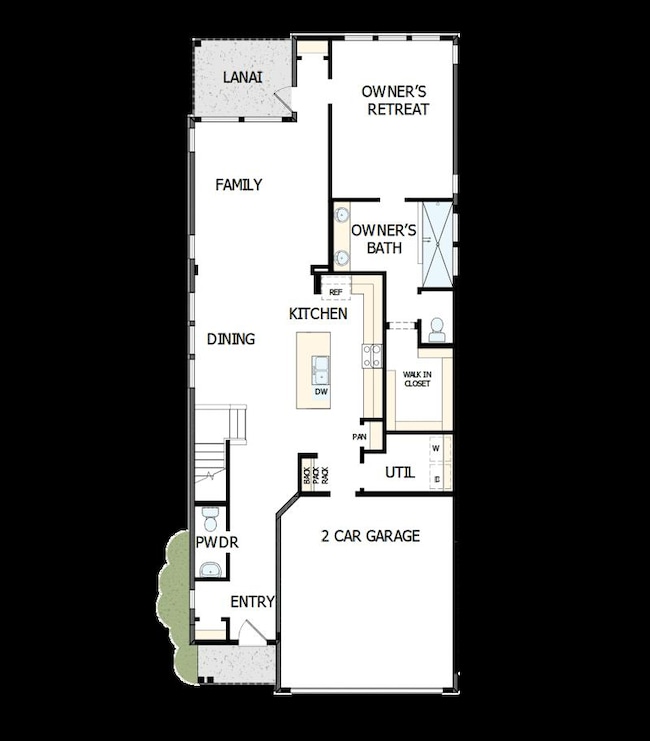
Wildcroft Jacksonville, FL 32256
eTown NeighborhoodEstimated payment $3,390/month
Highlights
- New Construction
- Atlantic Coast High School Rated A-
- Trails
About This Home
Exceptional craftsmanship and sophistication combine with genuine comforts to make each day delightful in The Wildcroft floor plan by David Weekley Homes in Granville at eTown. Escape to your superb Owner’s Retreat, which includes a private bathroom and walk-in closet. Natural light and boundless interior design possibilities create a picture-perfect setting for the cherished memories you’ll build in the open-concept gathering spaces of this home. The streamlined kitchen provides an easy culinary layout for the resident chef while granting a delightful view of the sunny family room and dining area. Two spacious junior bedrooms grace the second level. The upstairs retreat will make a great room to enjoy games and movies while the lanai presents a rocking chair-ready place to enjoy your leisure time in the shade. Contact our Internet Advisor to learn more about building this amazing new home in Jacksonville, FL.
Home Details
Home Type
- Single Family
Parking
- 2 Car Garage
Home Design
- New Construction
- Ready To Build Floorplan
- Wildcroft Plan
Interior Spaces
- 2,473 Sq Ft Home
- 2-Story Property
Bedrooms and Bathrooms
- 3 Bedrooms
Community Details
Overview
- Built by David Weekley Homes
- Granville At Etown 38' Subdivision
Recreation
- Trails
Sales Office
- 11325 Catalyst Rd.
- Jacksonville, FL 32256
- 904-934-9588
- Builder Spec Website
Map
Home Values in the Area
Average Home Value in this Area
Property History
| Date | Event | Price | Change | Sq Ft Price |
|---|---|---|---|---|
| 03/26/2025 03/26/25 | For Sale | $515,900 | -- | $209 / Sq Ft |
Similar Homes in Jacksonville, FL
- 11325 Catalyst Rd
- 11325 Catalyst Rd
- 11325 Catalyst Rd
- 11325 Catalyst Rd
- 11325 Catalyst Rd
- 11325 Catalyst Rd
- 11325 Catalyst Rd
- 11057 Isotope Ct
- 11027 Cosmic Way
- 11018 Electron Way
- 11014 Electron Way
- 11429 Catalyst Rd
- 11405 Catalyst Rd
- 11425 Catalyst Rd
- 11377 Catalyst Rd
- 11012 Cosmic Way
- 11529 Catalyst Rd
- 11028 Infinite Way
- 11008 Infinite Way
- 11029 Electron Way



