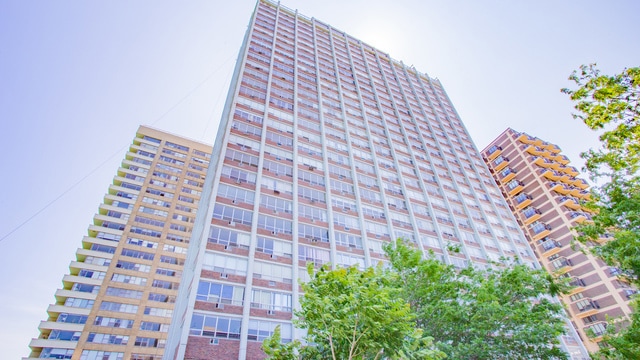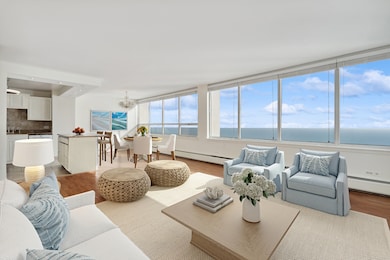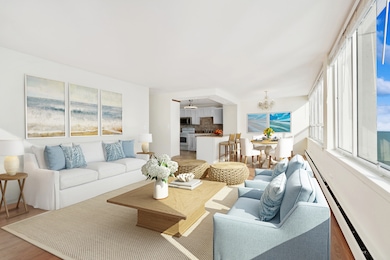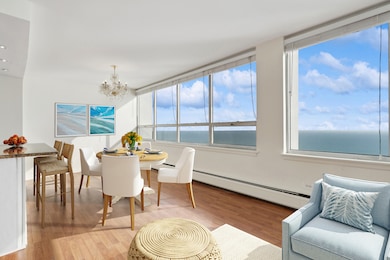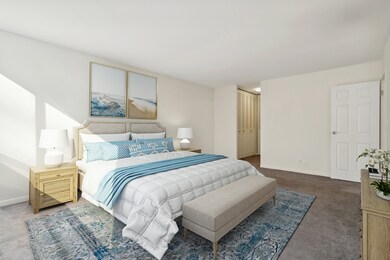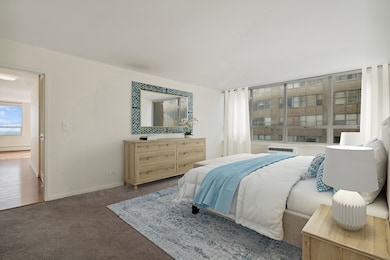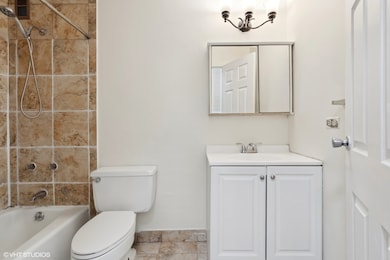
Granville Beach Condominiums 6171 N Sheridan Rd Unit 2012 Chicago, IL 60660
Edgewater NeighborhoodHighlights
- Doorman
- 4-minute walk to Granville Station
- Waterfront
- Boat Dock
- Fitness Center
- 1-minute walk to Berger Park
About This Home
As of May 2024Here is it- your lakeside oasis in fabulous Edgewater Beach! Step outside and go for a swim in Lake Michigan, take a stroll in adjacent Berger Park, have a cocktail at the Waterfront Cafe, and walk west down Granville for the best restaurants, shops, and bars in the neighborhood. Just a few blocks from Loyola University and four blocks north of Lakeshore Drive- this location cannot be beat! This stunning corner unit is rarely available- all windows with Eastern and Southern exposure offer breathtaking panoramic views of Lake Michigan, providing a serene and picturesque backdrop to your daily life. Boasting 2 bedrooms and 2 bathrooms, this spacious 1300 square foot residence is designed to provide both comfort and luxury. The open and updated kitchen is a chef's dream, featuring newer appliances, elegant granite countertops, and an island that elevate the space. The massive corner unit layout allows for an abundance of natural light to fill the home, creating a warm and inviting atmosphere. Whether you're entertaining guests or simply relaxing, the expansive living space offers versatility and style. The assessment of $937.41 includes heat, cable, water, doorman, exercise facilities, common insurance, scavenger, exterior maintenance, lawncare, and snow removal. Move right in and enjoy spring at the beach, or rent out immediately with no rental restrictions or rental cap (12 month lease or longer required). Building amenities include spectacular rooftop overlooking Lake Michigan, top floor exercise facilities with views for days, top floor party room, assigned storage locker, bike storage, on-site parking (assigned spaces priced at $140-160/month), laundry facilities, and on-site management and building engineer. Don't miss the opportunity to make this lakeside retreat your own. Schedule a viewing today and experience the beauty of 6171 N. Sheridan Rd, Unit 2012 for yourself!
Property Details
Home Type
- Condominium
Est. Annual Taxes
- $3,883
Year Built
- Built in 1970
HOA Fees
- $937 Monthly HOA Fees
Interior Spaces
- 1,300 Sq Ft Home
- Combination Dining and Living Room
Bedrooms and Bathrooms
- 2 Bedrooms
- 2 Potential Bedrooms
- 2 Full Bathrooms
Parking
- Attached Garage
- Leased Parking
Utilities
- 3+ Cooling Systems Mounted To A Wall/Window
- Baseboard Heating
- Heating System Uses Steam
- Lake Michigan Water
Additional Features
- Property is near a bus stop
Community Details
Overview
- Association fees include heat, water, gas, insurance, security, doorman, exercise facilities, exterior maintenance, lawn care, scavenger, snow removal
- 312 Units
- Christine Fortino Association, Phone Number (773) 274-4222
- Property managed by Sudler
- 28-Story Property
Amenities
- Doorman
- Sundeck
- Party Room
- Coin Laundry
- Elevator
- Service Elevator
- Package Room
Recreation
- Boat Dock
- Bike Trail
Pet Policy
- Pets up to 100 lbs
- Limit on the number of pets
- Dogs and Cats Allowed
Security
- Resident Manager or Management On Site
Map
About Granville Beach Condominiums
Home Values in the Area
Average Home Value in this Area
Property History
| Date | Event | Price | Change | Sq Ft Price |
|---|---|---|---|---|
| 05/31/2024 05/31/24 | Sold | $265,000 | -3.6% | $204 / Sq Ft |
| 04/26/2024 04/26/24 | Pending | -- | -- | -- |
| 04/10/2024 04/10/24 | Price Changed | $274,900 | -1.8% | $211 / Sq Ft |
| 03/06/2024 03/06/24 | Price Changed | $279,900 | -3.4% | $215 / Sq Ft |
| 02/27/2024 02/27/24 | For Sale | $289,900 | -- | $223 / Sq Ft |
Tax History
| Year | Tax Paid | Tax Assessment Tax Assessment Total Assessment is a certain percentage of the fair market value that is determined by local assessors to be the total taxable value of land and additions on the property. | Land | Improvement |
|---|---|---|---|---|
| 2024 | $3,883 | $24,726 | $1,404 | $23,322 |
| 2023 | $3,883 | $18,878 | $1,087 | $17,791 |
| 2022 | $3,883 | $18,878 | $1,087 | $17,791 |
| 2021 | $3,796 | $18,877 | $1,086 | $17,791 |
| 2020 | $2,915 | $13,087 | $648 | $12,439 |
| 2019 | $2,909 | $14,480 | $648 | $13,832 |
| 2018 | $2,860 | $14,480 | $648 | $13,832 |
| 2017 | $2,371 | $11,014 | $563 | $10,451 |
| 2016 | $2,206 | $11,014 | $563 | $10,451 |
| 2015 | $2,018 | $11,014 | $563 | $10,451 |
| 2014 | $1,616 | $8,712 | $429 | $8,283 |
| 2013 | $1,584 | $8,712 | $429 | $8,283 |
Mortgage History
| Date | Status | Loan Amount | Loan Type |
|---|---|---|---|
| Previous Owner | $198,750 | New Conventional | |
| Previous Owner | $81,000 | Credit Line Revolving | |
| Previous Owner | $218,000 | Unknown | |
| Previous Owner | $218,000 | Unknown |
Deed History
| Date | Type | Sale Price | Title Company |
|---|---|---|---|
| Quit Claim Deed | -- | None Listed On Document | |
| Warranty Deed | $265,000 | Fidelity National Title | |
| Corporate Deed | $122,500 | First American Title | |
| Legal Action Court Order | -- | None Available | |
| Warranty Deed | $218,000 | Chicago Title Insurance Co | |
| Warranty Deed | $68,500 | -- |
Similar Homes in Chicago, IL
Source: Midwest Real Estate Data (MRED)
MLS Number: 11969773
APN: 14-05-211-023-1215
- 6147 N Sheridan Rd Unit 6A
- 6145 N Sheridan Rd Unit 27A
- 6145 N Sheridan Rd Unit 8D
- 6157 N Sheridan Rd Unit 16H
- 6157 N Sheridan Rd Unit 19A
- 6171 N Sheridan Rd Unit 2804
- 6171 N Sheridan Rd Unit 1804
- 6171 N Sheridan Rd Unit 2511
- 6171 N Sheridan Rd Unit 2103
- 6171 N Sheridan Rd Unit 1908
- 6171 N Sheridan Rd Unit 2412
- 6171 N Sheridan Rd Unit 2805
- 6171 N Sheridan Rd Unit 1912
- 6171 N Sheridan Rd Unit 1602
- 6101 N Sheridan Rd Unit 14C
- 6101 N Sheridan Rd Unit 8H
- 6118 N Sheridan Rd Unit 407
- 6118 N Sheridan Rd Unit 206
- 6118 N Sheridan Rd Unit 304
- 6033 N Sheridan Rd Unit 17A
