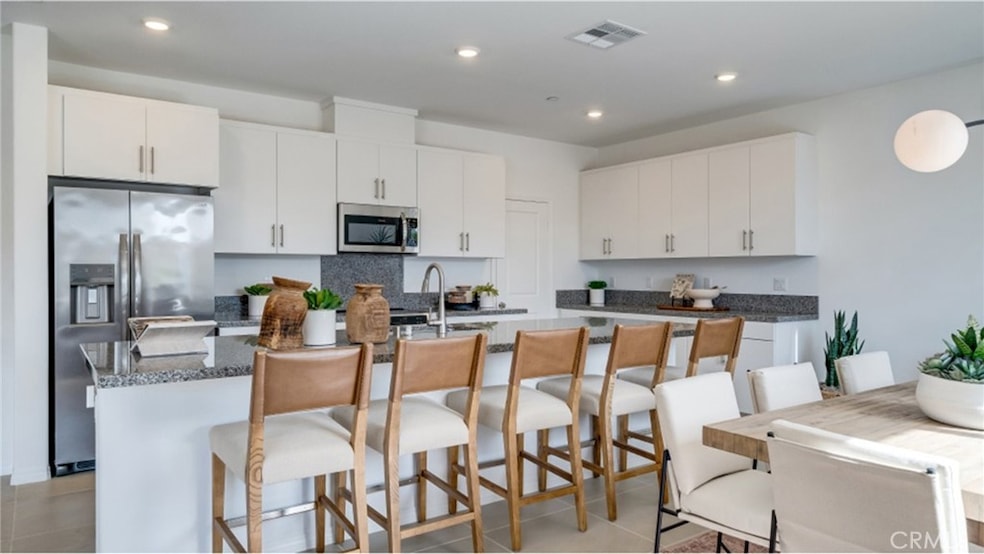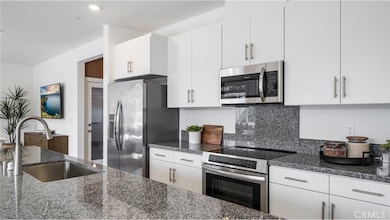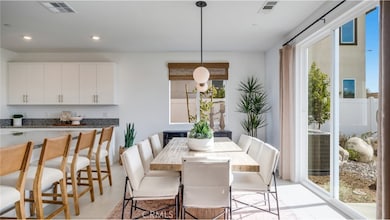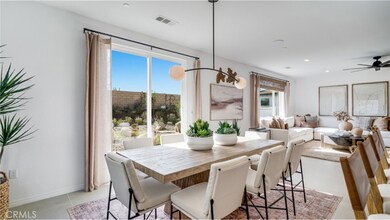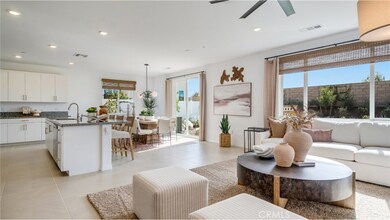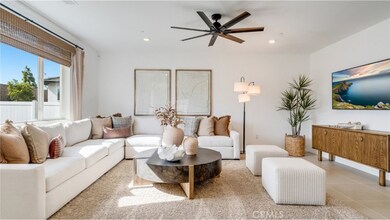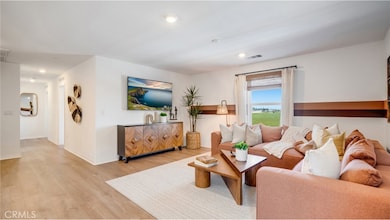
2329 Blue Elm Rd Perris, CA 92570
South Perris NeighborhoodEstimated payment $4,210/month
Highlights
- New Construction
- Solar Power System
- View of Hills
- Senior Community
- Open Floorplan
- 4-minute walk to Jasmine Park
About This Home
NEW CONSTRUCTION! Includes Upgraded Flooring! Four Car Garage! This new two-story home is host to an open-concept floorplan on the first level, helping to simplify everyday entertaining and multitasking. A full bathroom and bedroom are tucked into a private corner off the foyer. On the second floor, four additional bedrooms surround a spacious and flexible loft space, including the owner’s suite with a private bathroom and walk-in closet.The kitchen features new caledonia granite counters and white cabinetry.Amber Ridge is a new collection bringing brand-new single-family homes to the Green Valley Ranch masterplan, now selling in Perris, CA. The community offers large homesites and fantastic onsite amenities, with select plans featuring Lennar’s Next Gen home design. Local attractions including Lake Perris, the Railway Museum and the Perris Speedway offer ample recreation and entertainment options. Proximity to the 215 and 74 freeways helps to simplify everyday commutes and travel, and the community is serviced by schools in the Romoland and Perris Unified School Districts.
Home Details
Home Type
- Single Family
Year Built
- Built in 2025 | New Construction
Lot Details
- 6,500 Sq Ft Lot
- Vinyl Fence
- Block Wall Fence
- Level Lot
- Drip System Landscaping
- Sprinkler System
- Front Yard
HOA Fees
- $98 Monthly HOA Fees
Parking
- 4 Car Direct Access Garage
- Parking Available
- Tandem Garage
- Driveway
Home Design
- Turnkey
- Slab Foundation
- Frame Construction
- Tile Roof
- Stucco
Interior Spaces
- 3,010 Sq Ft Home
- 2-Story Property
- Open Floorplan
- Recessed Lighting
- Entryway
- Great Room
- Family Room Off Kitchen
- Dining Room
- Loft
- Views of Hills
Kitchen
- Open to Family Room
- Breakfast Bar
- Walk-In Pantry
- Free-Standing Range
- Microwave
- Dishwasher
- Kitchen Island
- Granite Countertops
- Disposal
Bedrooms and Bathrooms
- 5 Bedrooms | 1 Main Level Bedroom
- Walk-In Closet
- 3 Full Bathrooms
- Dual Sinks
- Dual Vanity Sinks in Primary Bathroom
- Bathtub with Shower
- Walk-in Shower
Laundry
- Laundry Room
- Laundry on upper level
Home Security
- Carbon Monoxide Detectors
- Fire and Smoke Detector
Utilities
- Central Heating and Cooling System
- Underground Utilities
- Cable TV Available
Additional Features
- Solar Power System
- Exterior Lighting
- Suburban Location
Listing and Financial Details
- Tax Lot 65
- Tax Tract Number 37262
- $5,536 per year additional tax assessments
Community Details
Overview
- Senior Community
- Green Valley Ranch Association
- Built by Lennar
Amenities
- Picnic Area
Recreation
- Sport Court
- Community Playground
Map
Home Values in the Area
Average Home Value in this Area
Property History
| Date | Event | Price | Change | Sq Ft Price |
|---|---|---|---|---|
| 04/21/2025 04/21/25 | For Sale | $625,790 | -- | $208 / Sq Ft |
Similar Homes in Perris, CA
Source: California Regional Multiple Listing Service (CRMLS)
MLS Number: SW25087807
- 2329 Blue Elm Rd
- 303 Sunny Oak Ln
- 2314 Blue Elm Rd
- 2353 Blue Elm Rd
- 321 Sunny Oak Ln
- 333 Sunny Oak Ln
- 2455 Fernwood Ln
- 3464 Buffalo Rd
- 3511 Pillar Ct
- 3568 Rock Butte Place
- 3434 Presidio Ln
- 405 Calla Lily Ct
- 3477 Potomac Ct
- 400 Calla Lily Ct
- 392 Blue Star Ln
- 409 Calla Lily Ct
- 391 Blue Star Ln
- 406 Calla Lily Ct
- 396 Blue Star Ln
- 413 Calla Lily Ct
