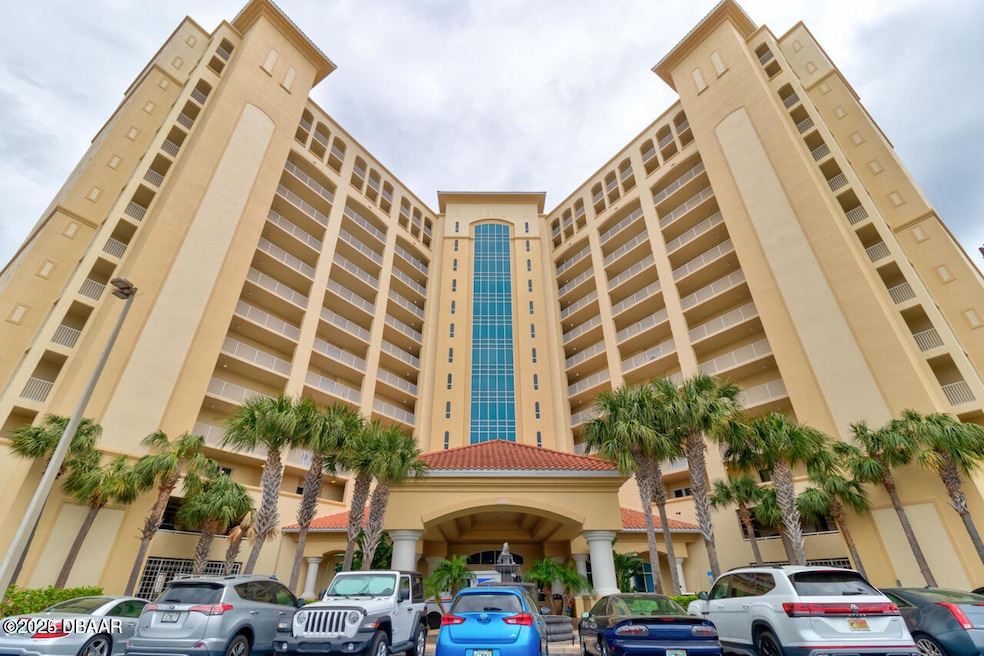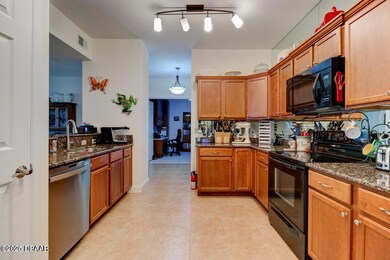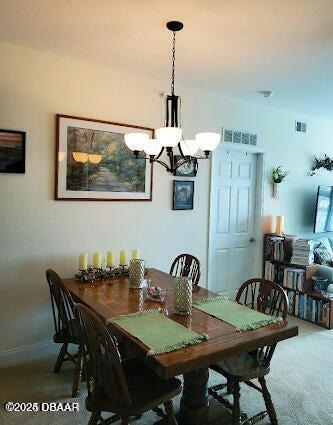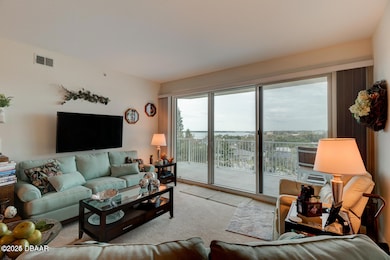
Halifax Landing 2801 S Ridgewood Ave Unit 504 South Daytona, FL 32119
Estimated payment $3,140/month
Highlights
- Docks
- River Access
- Intracoastal View
- Home fronts a seawall
- Fitness Center
- Heated Spa
About This Home
Welcome to this lovely 2 bedroom plus den riverfront condo. With a fabulous southern view of the Halifax River and space launches, this split floor plan offers comfort with space and tasteful upgrades. The kitchen has a new fridge, dishwasher and disposal with an expanded pantry that has a full swing door, deepened shelves and kitchen cabinets that have pullouts in the base units. The mirrored backsplash intensifies the light from the new kitchen lighting. The laundry room has 16''custom cabinets mounted and an on demand hot water station with an easily reachable shut off added. The walk in closet doors have been changed for easy access. The office is filled with built in custom cabinets, desk, craft table, and bookcase, with file cabinet! The bathrooms boast tall, easy clean toilet
Property Details
Home Type
- Condominium
Est. Annual Taxes
- $3,520
Year Built
- Built in 2008 | Remodeled
Lot Details
- Property fronts a highway
- South Facing Home
- Security Fence
- Front and Back Yard Sprinklers
HOA Fees
- $1,010 Monthly HOA Fees
Property Views
- Bridge
Home Design
- Traditional Architecture
- Cement Siding
- Concrete Block And Stucco Construction
- Concrete Perimeter Foundation
Interior Spaces
- 1,615 Sq Ft Home
- 1-Story Property
- Open Floorplan
- Ceiling Fan
- Entrance Foyer
- Living Room
- Dining Room
- Den
Kitchen
- Breakfast Bar
- Electric Range
- Microwave
- Dishwasher
- Disposal
- Instant Hot Water
Flooring
- Carpet
- Tile
Bedrooms and Bathrooms
- 2 Bedrooms
- Walk-In Closet
- 2 Full Bathrooms
- Separate Shower in Primary Bathroom
Laundry
- Laundry in unit
- Dryer
Home Security
- Intercom Access
- Security Lights
- Security Gate
Parking
- Garage
- Garage Door Opener
- Gated Parking
- Secured Garage or Parking
- Additional Parking
- Parking Lot
- Off-Street Parking
- Assigned Parking
- Community Parking Structure
Pool
- Heated Spa
- Outdoor Shower
Outdoor Features
- River Access
- Seawall
- Docks
- Covered patio or porch
Utilities
- Central Heating and Cooling System
- Community Sewer or Septic
- Internet Available
- Cable TV Available
Listing and Financial Details
- Homestead Exemption
- Assessor Parcel Number 533330000504
Community Details
Overview
- Association fees include cable TV, insurance, internet, ground maintenance, maintenance structure, sewer, trash, water
- Halifax Subdivision
- On-Site Maintenance
Amenities
- Community Barbecue Grill
- Elevator
- Service Elevator
- Secure Lobby
Recreation
- Community Spa
Pet Policy
- Limit on the number of pets
- Pet Size Limit
- Dogs and Cats Allowed
Security
- Card or Code Access
- Gated Community
- Fire and Smoke Detector
- Fire Sprinkler System
Map
About Halifax Landing
Home Values in the Area
Average Home Value in this Area
Tax History
| Year | Tax Paid | Tax Assessment Tax Assessment Total Assessment is a certain percentage of the fair market value that is determined by local assessors to be the total taxable value of land and additions on the property. | Land | Improvement |
|---|---|---|---|---|
| 2025 | $3,476 | $229,383 | -- | -- |
| 2024 | $3,476 | $222,919 | -- | -- |
| 2023 | $3,476 | $216,427 | $0 | $0 |
| 2022 | $3,386 | $210,123 | $0 | $0 |
| 2021 | $3,428 | $204,003 | $0 | $0 |
| 2020 | $3,371 | $201,186 | $0 | $0 |
| 2019 | $3,273 | $196,663 | $0 | $0 |
| 2018 | $3,246 | $192,996 | $0 | $192,996 |
| 2017 | $3,304 | $190,620 | $47,655 | $142,965 |
| 2016 | $4,319 | $199,260 | $0 | $0 |
| 2015 | $4,096 | $185,760 | $0 | $0 |
| 2014 | $3,651 | $154,440 | $0 | $0 |
Property History
| Date | Event | Price | Change | Sq Ft Price |
|---|---|---|---|---|
| 02/14/2025 02/14/25 | For Sale | $329,900 | +83.3% | $204 / Sq Ft |
| 04/29/2013 04/29/13 | Sold | $180,000 | 0.0% | $111 / Sq Ft |
| 02/13/2013 02/13/13 | Pending | -- | -- | -- |
| 01/20/2012 01/20/12 | For Sale | $180,000 | -- | $111 / Sq Ft |
Deed History
| Date | Type | Sale Price | Title Company |
|---|---|---|---|
| Interfamily Deed Transfer | -- | None Available | |
| Interfamily Deed Transfer | -- | Attorney | |
| Special Warranty Deed | $180,000 | Investors Realty Title Compa | |
| Trustee Deed | -- | None Available |
Mortgage History
| Date | Status | Loan Amount | Loan Type |
|---|---|---|---|
| Open | $144,000 | New Conventional |
Similar Homes in South Daytona, FL
Source: Daytona Beach Area Association of REALTORS®
MLS Number: 1209444
APN: 5333-30-00-0504
- 2801 S Ridgewood Ave Unit 512
- 2801 S Ridgewood Ave Unit 1108
- 2801 S Ridgewood Ave Unit 1409
- 2801 S Ridgewood Ave Unit 504
- 2801 S Ridgewood Ave Unit 807
- 2801 S Ridgewood Ave Unit 1215
- 2801 S Ridgewood Ave Unit 1504
- 2801 S Ridgewood Ave Unit 415
- 2801 S Ridgewood Ave Unit 608
- 2801 S Ridgewood Ave Unit 403
- 213 Sandy Cir
- 223 Sandy Cir
- 2919 S Ridgewood Ave
- 2750 S Ridgewood Ave
- 337 Davey Rd Unit 337
- 332 Joy Rd
- 2690 S Ridgewood Ave
- 480 Reed Canal Rd Unit 55
- 480 Reed Canal Rd
- 480 Reed Canal Rd Unit 13






