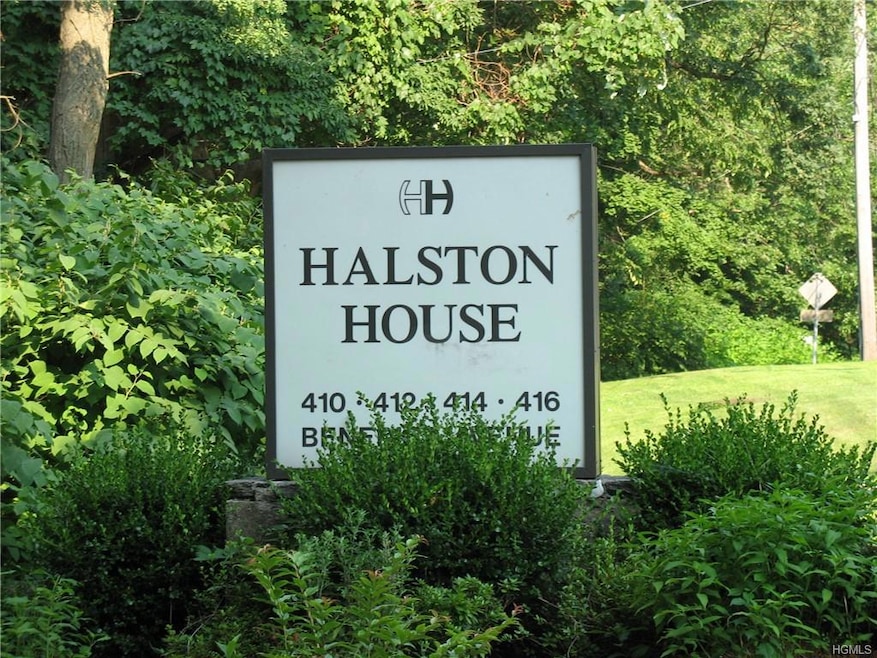
Halston House 414 Benedict Ave Unit 1B Tarrytown, NY 10591
Tarrytown NeighborhoodHighlights
- In Ground Pool
- Property is near public transit
- Tennis Courts
- John Paulding School Rated A-
- Granite Countertops
- Balcony
About This Home
As of May 2019Tastefully renovated, pristine first floor 2BR/2BA end unit condo with large balcony at Halston House! Inside surprises include: large eat-in custom built kitchen with granite countertops and stainless steel appliances, beautiful hardwood floors, 5 heating zones, 3 large walk-in-closets, three brand new wall units, updated bathrooms with heat lamps, brand new refrigerator and microwave. Other complex amenities include: newly renovated lobbies with wireless Comelit video/digital keypad intercom system, elevator, pool, tennis, fitness center, picnic area, community room, playground, and ample parking with wait-list for garage. Close to train and highways. Taxes do NOT Reflect Star Savings of $1913! Additional Information: Amenities:Storage,
Last Agent to Sell the Property
Sepeedeh Margono
Corcoran Legends Realty License #10401263152
Property Details
Home Type
- Condominium
Est. Annual Taxes
- $5,397
Year Built
- Built in 1969 | Remodeled in 2007
HOA Fees
- $504 Monthly HOA Fees
Parking
- Unassigned Parking
Home Design
- Brick Exterior Construction
Interior Spaces
- 1,250 Sq Ft Home
- Ceiling Fan
- Chandelier
- Walk-Out Basement
Kitchen
- Eat-In Kitchen
- Microwave
- Dishwasher
- Granite Countertops
Bedrooms and Bathrooms
- 2 Bedrooms
- En-Suite Primary Bedroom
- Walk-In Closet
- 2 Full Bathrooms
Outdoor Features
- In Ground Pool
- Balcony
Schools
- Sleepy Hollow Middle School
- Sleepy Hollow High School
Utilities
- Cooling System Mounted To A Wall/Window
- Heating Available
- Electric Water Heater
Additional Features
- ENERGY STAR Qualified Equipment for Heating
- Property is near public transit
Listing and Financial Details
- Assessor Parcel Number 2689-025-54A-000P1-000-0000-414-1B
Community Details
Overview
- Association fees include hot water
- 2Br/2Ba
- 6-Story Property
Recreation
- Tennis Courts
Pet Policy
- Pet Size Limit
Amenities
- Elevator
Map
About Halston House
Home Values in the Area
Average Home Value in this Area
Property History
| Date | Event | Price | Change | Sq Ft Price |
|---|---|---|---|---|
| 12/10/2024 12/10/24 | Off Market | $438,900 | -- | -- |
| 05/31/2019 05/31/19 | Sold | $438,900 | 0.0% | $351 / Sq Ft |
| 03/27/2019 03/27/19 | Pending | -- | -- | -- |
| 03/07/2019 03/07/19 | For Sale | $438,900 | -- | $351 / Sq Ft |
Similar Homes in Tarrytown, NY
Source: OneKey® MLS
MLS Number: H4912262
- 416 Benedict Ave Unit 6C
- 412 Benedict Ave Unit 1B
- 103 Old White Plains Rd
- 432 Carrollwood Dr
- 13 Glen Hill Ln Unit 13
- 46 Trailhead Ln
- 405 Martling Ave
- 215 Benedict Ave
- 367 Martling Ave
- 94 Barnes Rd
- 154 Martling Ave Unit B7 O4
- 154 Martling Ave Unit S7
- 154 Martling Ave Unit L1
- 25 Gracemere
- 243 Martling Ave
- 2206 Watch Hill Dr
- 11 Carriage Trail
- 31 Gracemere
- 29 Gracemere
- 330 S Broadway Unit E7
