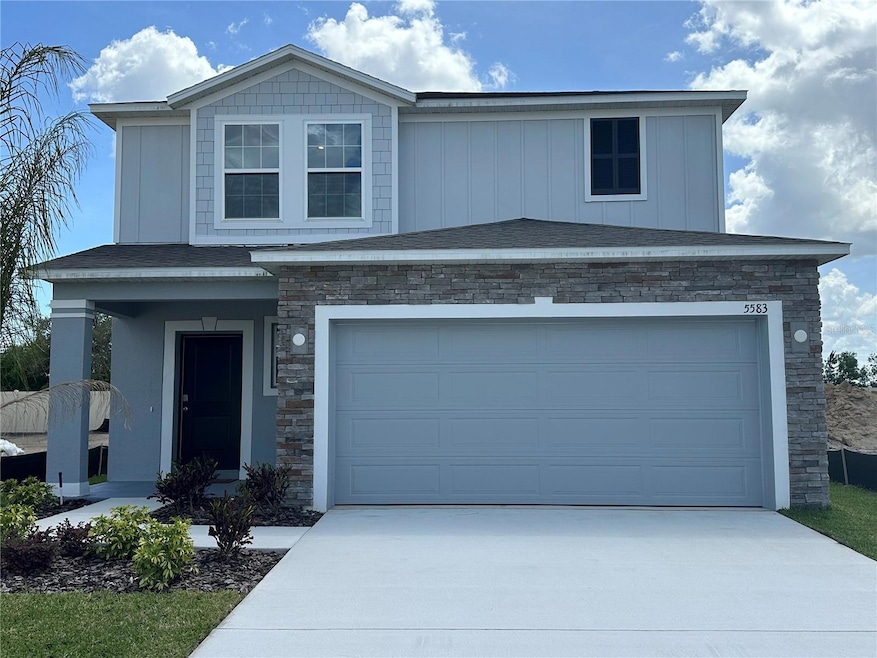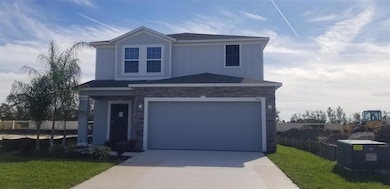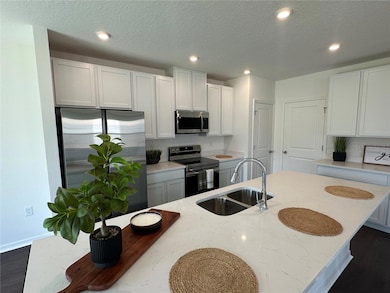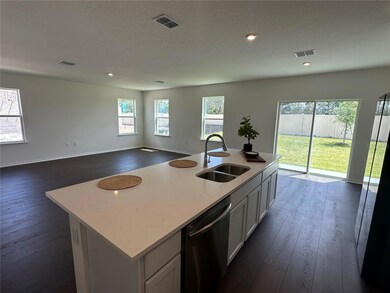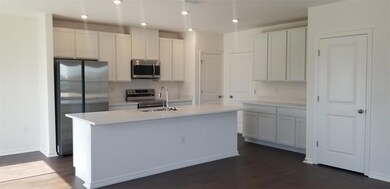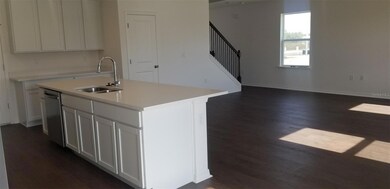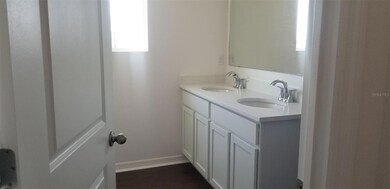
5583 Maddie Dr Haines City, FL 33844
Estimated payment $1,986/month
Highlights
- New Construction
- Great Room
- 2 Car Attached Garage
- Contemporary Architecture
- Thermal Windows
- Closet Cabinetry
About This Home
Under contract-accepting backup offers. Welcome to Hammock Reserve, a charming community in Haines City, FL. This neighborhood offers a peaceful setting with a family-friendly atmosphere. Residents enjoy a variety of shopping, dining, entertainment options, and outdoor activities including parks and lakes.This spacious home, featuring a stone-accented front elevation, is designed for both comfort and style. Upon entering through the foyer, you are immediately welcomed into the large great room, which is perfect for family gatherings and relaxation. The great room is enhanced by two extra windows, offering plenty of natural light and a bright, inviting space.Next, you’ll find the stunning kitchen, featuring a large island with granite countertops, ample cabinet space, and a built-in breakfast nook. The kitchen is equipped with a refrigerator, making it ideal for meal prep and family dining. Ceramic tile flooring runs throughout the main areas, while cozy carpet is found in the bedrooms.On the first floor, you’ll also find a convenient powder room, and an open stairway with an iron open handrail, adding an elegant touch to the home.Upstairs, the home features four well-appointed bedrooms, including a luxurious Owner’s suite that provides a private retreat. The suite includes a spacious walk-in closet and an elegant walk-in tile shower. A centrally located full bathroom serves the other bedrooms. Conveniently located upstairs, the laundry area comes complete with a washer and dryer for added convenience.The spacious garage offers ample storage and utility space, and the charming covered entry porch enhances curb appeal.Outside, the professionally designed landscaping with an irrigation system ensures a lush, green yard all year round.The Glendale offers plenty of space for everyone, with thoughtful design and customizable options to suit your style.CBS construction with full builder warranties.
Listing Agent
NEW HOME STAR FLORIDA LLC Brokerage Phone: 407-803-4083 License #3421378
Home Details
Home Type
- Single Family
Est. Annual Taxes
- $1,193
Year Built
- Built in 2024 | New Construction
Lot Details
- 5,500 Sq Ft Lot
- Northwest Facing Home
HOA Fees
- $49 Monthly HOA Fees
Parking
- 2 Car Attached Garage
- Garage Door Opener
Home Design
- Contemporary Architecture
- Bi-Level Home
- Slab Foundation
- Shingle Roof
- Block Exterior
- Stone Siding
- Stucco
Interior Spaces
- 1,909 Sq Ft Home
- Thermal Windows
- Sliding Doors
- Great Room
- Inside Utility
- Fire and Smoke Detector
Kitchen
- Dinette
- Range
- Dishwasher
- Disposal
Flooring
- Carpet
- Ceramic Tile
Bedrooms and Bathrooms
- 4 Bedrooms
- Closet Cabinetry
- Walk-In Closet
Laundry
- Laundry Room
- Dryer
- Washer
Schools
- Horizons Elementary School
- Boone Middle School
- Ridge Community Senior High School
Utilities
- Central Heating and Cooling System
- Electric Water Heater
- Cable TV Available
Community Details
- C/O Maronda Homes Association
- Built by Maronda Homes, LLC of Florida
- Hammock Reserve Subdivision, Glendale A4 Floorplan
Listing and Financial Details
- Home warranty included in the sale of the property
- Visit Down Payment Resource Website
- Legal Lot and Block 72 / 1
- Assessor Parcel Number 26-27-24-489504-000720
- $2,333 per year additional tax assessments
Map
Home Values in the Area
Average Home Value in this Area
Tax History
| Year | Tax Paid | Tax Assessment Tax Assessment Total Assessment is a certain percentage of the fair market value that is determined by local assessors to be the total taxable value of land and additions on the property. | Land | Improvement |
|---|---|---|---|---|
| 2023 | -- | $55,000 | $55,000 | -- |
Property History
| Date | Event | Price | Change | Sq Ft Price |
|---|---|---|---|---|
| 04/22/2025 04/22/25 | Pending | -- | -- | -- |
| 03/16/2025 03/16/25 | Price Changed | $329,990 | -9.6% | $173 / Sq Ft |
| 01/25/2025 01/25/25 | Price Changed | $364,990 | +5.8% | $191 / Sq Ft |
| 01/10/2025 01/10/25 | Price Changed | $344,990 | -1.4% | $181 / Sq Ft |
| 12/27/2024 12/27/24 | Price Changed | $349,990 | +0.9% | $183 / Sq Ft |
| 12/20/2024 12/20/24 | Price Changed | $346,990 | +0.6% | $182 / Sq Ft |
| 12/19/2024 12/19/24 | Price Changed | $344,990 | -1.4% | $181 / Sq Ft |
| 12/19/2024 12/19/24 | Price Changed | $349,990 | +2.3% | $183 / Sq Ft |
| 12/19/2024 12/19/24 | For Sale | $341,990 | 0.0% | $179 / Sq Ft |
| 08/12/2024 08/12/24 | Pending | -- | -- | -- |
| 05/01/2024 05/01/24 | For Sale | $341,990 | -- | $179 / Sq Ft |
Deed History
| Date | Type | Sale Price | Title Company |
|---|---|---|---|
| Special Warranty Deed | $63,520 | Steel City Title |
Similar Homes in the area
Source: Stellar MLS
MLS Number: O6201088
APN: 26-27-24-489504-001720
- 5579 Maddie Dr
- 5587 Maddie Dr
- 5575 Maddie Dr
- 5591 Maddie Dr
- 5599 Maddie Dr
- 5563 Maddie Dr
- 5543 Maddie Dr
- 5539 Maddie Dr
- 5535 Maddie Dr
- 5544 Maddie Dr
- 6028 Bimini Ave
- 5536 Maddie Dr
- 2569 Trinidad Rd
- 3218 Belize Place
- 3226 Belize Place
- 5675 Maddie Dr
- 3230 Belize Place
- 3234 Belize Place
- 3041 Tobago Dr
- 3106 Tobago Dr
