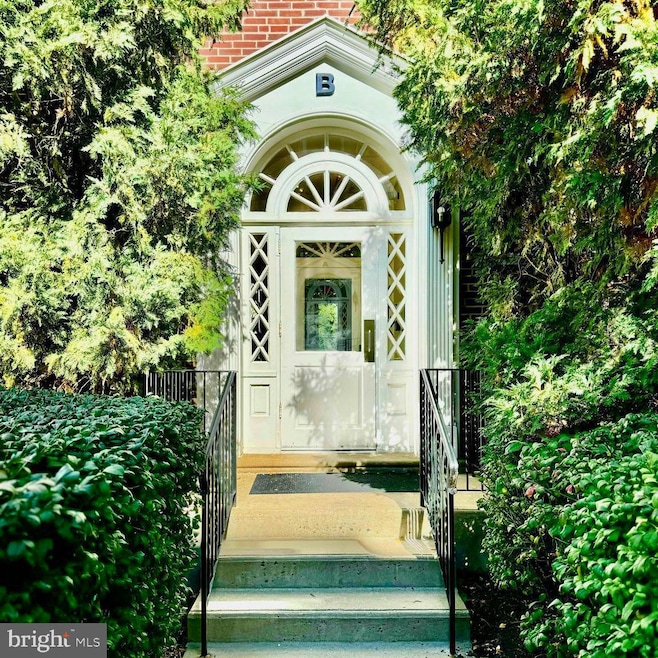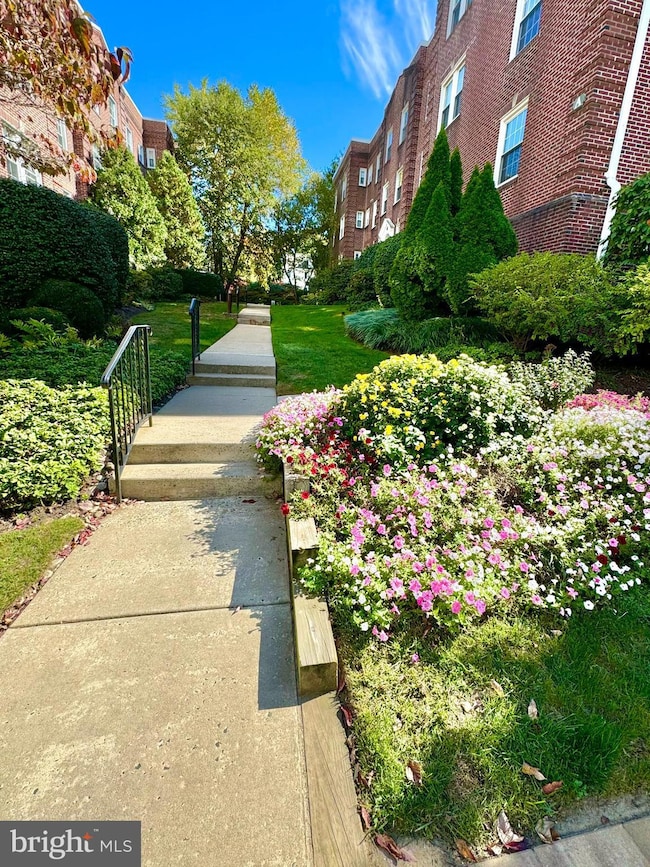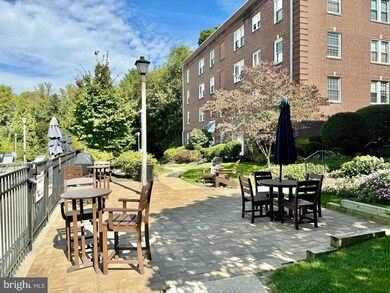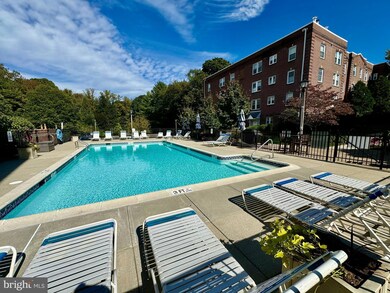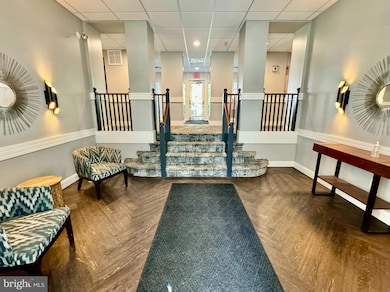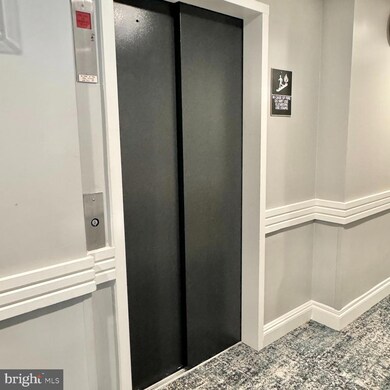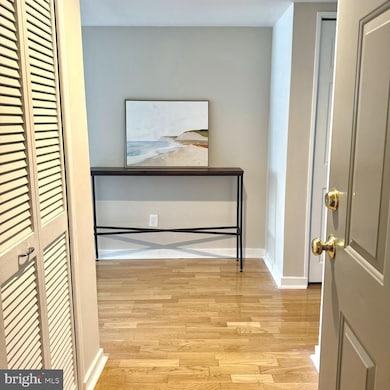
Hampshire at Haverford Condominiums 104 Woodside Rd Unit B-202 Haverford, PA 19041
Highlights
- Open Floorplan
- Colonial Architecture
- 1 Fireplace
- Penn Valley School Rated A+
- Wood Flooring
- Community Pool
About This Home
As of December 2024Must-see Hampshire at Haverford 2 Bedroom / 2 Bath corner Condo with views of Pool and Garden offers walkability to both Haverford Square and Ardmore's Suburban Square shops, restaurants, banks, R5 Septa regional rail, White Dog, Lifetime Fitness, Trader Joe's, Merion Cricket Club and more. Ascend via elevator to the second floor and enter your own Foyer with coat closet. You will immediately notice beautiful like-new Hardwood Flooring, an Open Floor Plan with Large Living Room with decorative corner Fireplace, a spacious Dining area, and immaculate Kitchen with a window for garden views. Down the long hallway, you'll come to the first spacious Bedroom currently set up as an office and has a large closet and access to a nicely appointed Hall Full Bath. Further down the hall is your personal in-unit Laundry Room with full sized stackable washer and dryer plus shelving space for additional storages. At the end of the hall is your private Primary EnSuite that has 2 Walk-in Closets and a rare third closet for additional storage. What makes this even more of a must-see, Hampshire at Haverford has an outdoor Pool for its residents as well as a BBQ and Patio are for lounging or enjoyment while working from home. As an added convenience, assigned parking gives you assurance that you'll always have dedicated parking while guests can utilize the multiple guest spots. ****Touring for a Showing? Parking is accessible only via Windsor Lane rear entrance (Windsor Ln is off of Woodside just pass the condo community). Cars can be parked on side of circle near pool or in Visitor spots only. Do not park in numbered spot.
Property Details
Home Type
- Condominium
Est. Annual Taxes
- $5,997
Year Built
- Built in 1939
Lot Details
- Extensive Hardscape
- Property is in very good condition
HOA Fees
- $543 Monthly HOA Fees
Home Design
- Colonial Architecture
- Brick Exterior Construction
- Brick Foundation
- Concrete Perimeter Foundation
Interior Spaces
- 1,063 Sq Ft Home
- Property has 3.5 Levels
- Open Floorplan
- 1 Fireplace
- Window Treatments
- Entrance Foyer
- Combination Dining and Living Room
- Wood Flooring
Kitchen
- Electric Oven or Range
- Built-In Range
- Dishwasher
- Disposal
Bedrooms and Bathrooms
- 2 Main Level Bedrooms
- En-Suite Primary Bedroom
- Walk-In Closet
- 2 Full Bathrooms
- Bathtub with Shower
- Walk-in Shower
Laundry
- Laundry Room
- Laundry on main level
- Stacked Washer and Dryer
Home Security
- Intercom
- Flood Lights
Parking
- Assigned parking located at #31
- Private Parking
- Lighted Parking
- Parking Lot
- 1 Assigned Parking Space
Outdoor Features
- Balcony
- Brick Porch or Patio
- Exterior Lighting
- Outdoor Grill
Utilities
- Forced Air Heating and Cooling System
- Vented Exhaust Fan
- 100 Amp Service
- Electric Water Heater
- Phone Available
- Cable TV Available
Listing and Financial Details
- Tax Lot 806
- Assessor Parcel Number 40-00-67552-682
Community Details
Overview
- $1,100 Capital Contribution Fee
- Association fees include all ground fee, common area maintenance, exterior building maintenance, insurance, lawn maintenance, management, pool(s), sewer, water, trash, snow removal
- Low-Rise Condominium
- Hampshire At Haverford Condos
- Hampshire At Haverford Community
- Hampshire At Haverford Subdivision
- Property Manager
Recreation
Pet Policy
- Pets allowed on a case-by-case basis
Map
About Hampshire at Haverford Condominiums
Home Values in the Area
Average Home Value in this Area
Property History
| Date | Event | Price | Change | Sq Ft Price |
|---|---|---|---|---|
| 12/05/2024 12/05/24 | Sold | $355,000 | +6.0% | $334 / Sq Ft |
| 10/14/2024 10/14/24 | Pending | -- | -- | -- |
| 10/11/2024 10/11/24 | For Sale | $335,000 | -- | $315 / Sq Ft |
Tax History
| Year | Tax Paid | Tax Assessment Tax Assessment Total Assessment is a certain percentage of the fair market value that is determined by local assessors to be the total taxable value of land and additions on the property. | Land | Improvement |
|---|---|---|---|---|
| 2024 | $5,841 | $139,830 | $47,160 | $92,670 |
| 2023 | $5,596 | $139,830 | $47,160 | $92,670 |
| 2022 | $5,492 | $139,830 | $47,160 | $92,670 |
| 2021 | $5,367 | $139,830 | $47,160 | $92,670 |
| 2020 | $5,236 | $139,830 | $47,160 | $92,670 |
| 2019 | $5,144 | $139,830 | $47,160 | $92,670 |
| 2018 | $5,145 | $139,830 | $47,160 | $92,670 |
| 2017 | $4,955 | $139,830 | $47,160 | $92,670 |
| 2016 | $4,901 | $139,830 | $47,160 | $92,670 |
| 2015 | $4,569 | $139,830 | $47,160 | $92,670 |
| 2014 | $4,569 | $139,830 | $47,160 | $92,670 |
Mortgage History
| Date | Status | Loan Amount | Loan Type |
|---|---|---|---|
| Open | $266,250 | New Conventional |
Deed History
| Date | Type | Sale Price | Title Company |
|---|---|---|---|
| Special Warranty Deed | $355,000 | Rosner Settlement Services | |
| Deed | $265,000 | -- | |
| Deed | $189,900 | -- | |
| Deed | $134,900 | -- |
Similar Home in Haverford, PA
Source: Bright MLS
MLS Number: PAMC2118660
APN: 40-00-67552-682
- 104 Woodside Rd Unit B203
- 103 W Montgomery Ave Unit 4C
- 103 W Montgomery Ave Unit 4-B
- 104 W Montgomery Ave Unit B
- 220 W Montgomery Ave
- 104 Bleddyn Rd Unit 5
- 1968 W Montgomery Ave
- 11 S Wyoming Ave Unit 5
- 86 Greenfield Ave
- 100 Grays Ln Unit 302-304
- 106 Anton Rd
- 117 Edgewood Rd
- 126 Anton Rd
- 116 Llanfair Rd
- 432 Montgomery Ave Unit 401
- 39 Simpson Rd
- 37 Simpson Rd Unit 2
- 817 Ardmore Ave
- 803 Ardmore Ave
- 222 E Montgomery Ave Unit 207
