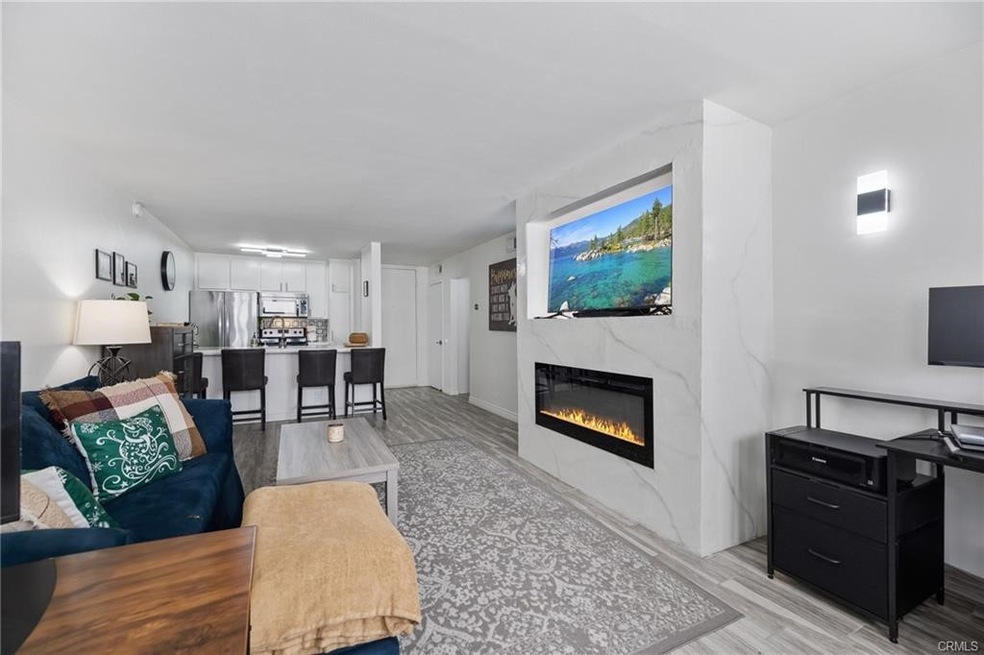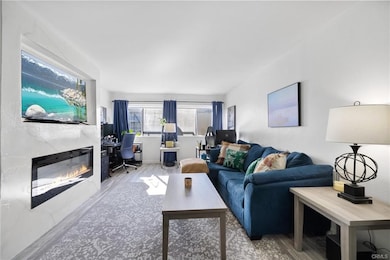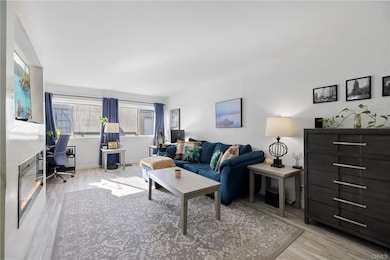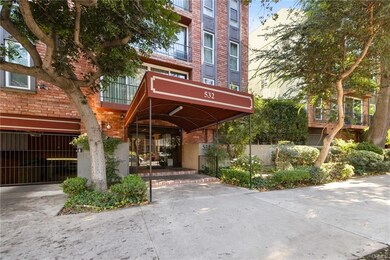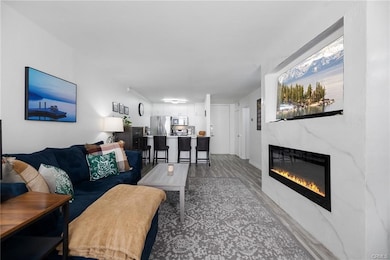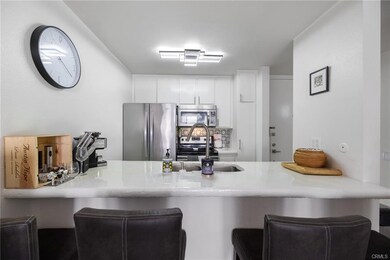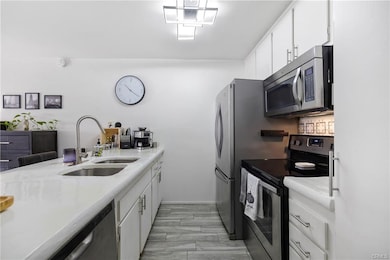
Hancock Plaza 532 N Rossmore Ave Unit 412 Los Angeles, CA 90004
Hancock Park NeighborhoodEstimated payment $4,006/month
Highlights
- In Ground Pool
- Primary Bedroom Suite
- Wood Flooring
- Third Street Elementary School Rated A
- 0.43 Acre Lot
- Main Floor Primary Bedroom
About This Home
Welcome to the stunning and spacious penthouse located in the prestigious Hancock Park. This 1 bedroom 1 bath 728 square-foot unit has been meticulously remodeled from the floors, paint, kitchen, and bathroom.
Step inside to discover a light-filled interior featuring an open-concept layout with high ceilings, large windows, and porcelain tile throughout. A stunning fireplace in the living room adds warmth and sophistication to this cozy home. The updated kitchen boasts sleek countertops, ample cabinetry, and stainless steel appliances, offering both form and function for any home chef.
The primary suite is a private retreat with a generous walk-in closet and an en-suite bathroom featuring dual vanities and a walk in shower.
This pet friendly building has multiple amenities which include a sparkling pool, a sauna, and two secure parking spots. Water and trash is included with your HOA dues.
Situated in one of Hollywood's most sought-after neighborhoods, this home is just minutes from trendy shops, fine dining, entertainment, and the iconic Melrose District. With its unbeatable location and sophisticated design, 532 N Rossmore Ave #412 offers the perfect blend of luxury and convenience.
Property Details
Home Type
- Condominium
Est. Annual Taxes
- $5,688
Year Built
- Built in 1972
Lot Details
- Two or More Common Walls
- Rural Setting
HOA Fees
- $546 Monthly HOA Fees
Parking
- 2 Car Garage
- Parking Available
- Assigned Parking
Interior Spaces
- 728 Sq Ft Home
- 1-Story Property
- Family Room with Fireplace
- Laundry Room
Kitchen
- Breakfast Bar
- Electric Oven
- Electric Cooktop
- Microwave
- Dishwasher
- Granite Countertops
Flooring
- Wood
- Carpet
Bedrooms and Bathrooms
- 1 Primary Bedroom on Main
- Primary Bedroom Suite
- 1 Full Bathroom
- Granite Bathroom Countertops
- Walk-in Shower
Outdoor Features
- In Ground Pool
- Exterior Lighting
Utilities
- Central Heating and Cooling System
- Phone Available
- Cable TV Available
Listing and Financial Details
- Tax Lot 1
- Tax Tract Number 35681
- Assessor Parcel Number 5523014084
- $96 per year additional tax assessments
- Seller Considering Concessions
Community Details
Overview
- 49 Units
- Hancock Plaza Homeowners Association, Phone Number (818) 907-6622
- Hancock Plaza Homeowners Association Inc. HOA
Amenities
- Sauna
- Laundry Facilities
Recreation
- Community Pool
Pet Policy
- Pets Allowed
Map
About Hancock Plaza
Home Values in the Area
Average Home Value in this Area
Tax History
| Year | Tax Paid | Tax Assessment Tax Assessment Total Assessment is a certain percentage of the fair market value that is determined by local assessors to be the total taxable value of land and additions on the property. | Land | Improvement |
|---|---|---|---|---|
| 2024 | $5,688 | $466,399 | $354,548 | $111,851 |
| 2023 | $5,581 | $457,255 | $347,597 | $109,658 |
| 2022 | $5,321 | $448,290 | $340,782 | $107,508 |
| 2021 | $5,253 | $439,500 | $334,100 | $105,400 |
| 2020 | $4,605 | $376,468 | $268,226 | $108,242 |
| 2019 | $4,421 | $369,087 | $262,967 | $106,120 |
| 2018 | $4,412 | $361,851 | $257,811 | $104,040 |
| 2016 | $4,218 | $347,800 | $247,800 | $100,000 |
| 2015 | $2,033 | $171,428 | $50,810 | $120,618 |
| 2014 | $2,046 | $168,071 | $49,815 | $118,256 |
Property History
| Date | Event | Price | Change | Sq Ft Price |
|---|---|---|---|---|
| 01/08/2025 01/08/25 | For Sale | $535,000 | +21.7% | $735 / Sq Ft |
| 11/24/2020 11/24/20 | Sold | $439,500 | -2.3% | $604 / Sq Ft |
| 10/20/2020 10/20/20 | Pending | -- | -- | -- |
| 08/28/2020 08/28/20 | For Sale | $450,000 | +29.4% | $618 / Sq Ft |
| 12/29/2015 12/29/15 | Sold | $347,800 | -12.8% | $478 / Sq Ft |
| 11/03/2015 11/03/15 | Pending | -- | -- | -- |
| 09/15/2015 09/15/15 | For Sale | $399,000 | -- | $548 / Sq Ft |
Deed History
| Date | Type | Sale Price | Title Company |
|---|---|---|---|
| Grant Deed | $439,500 | Progressive Title Company | |
| Interfamily Deed Transfer | -- | Progressive Title Company | |
| Grant Deed | $348,000 | Old Republic Title Company | |
| Interfamily Deed Transfer | -- | None Available |
Mortgage History
| Date | Status | Loan Amount | Loan Type |
|---|---|---|---|
| Open | $75,000 | Credit Line Revolving | |
| Open | $417,525 | New Conventional | |
| Previous Owner | $296,225 | New Conventional | |
| Previous Owner | $59,500 | Unknown | |
| Previous Owner | $60,000 | Unknown |
Similar Homes in the area
Source: California Regional Multiple Listing Service (CRMLS)
MLS Number: SR25005301
APN: 5523-014-084
- 507 N Lucerne Blvd
- 445 N Lucerne Blvd
- 585 N Rossmore Ave Unit 209
- 585 N Rossmore Ave Unit 506
- 585 N Rossmore Ave Unit 409
- 564 N Lucerne Blvd
- 316 N Rossmore Ave Unit 105
- 643 N Rossmore Ave
- 330 N Lucerne Blvd
- 309 N Arden Blvd
- 310 N Lucerne Blvd
- 5832 Camerford Ave
- 434 N Beachwood Dr
- 300 N Gower St
- 647 Wilcox Ave Unit 2G
- 326 N Beachwood Dr
- 526 N Plymouth Blvd
- 5806 Waring Ave Unit 13
- 5806 Waring Ave Unit 14
- 6017 Melrose Ave
