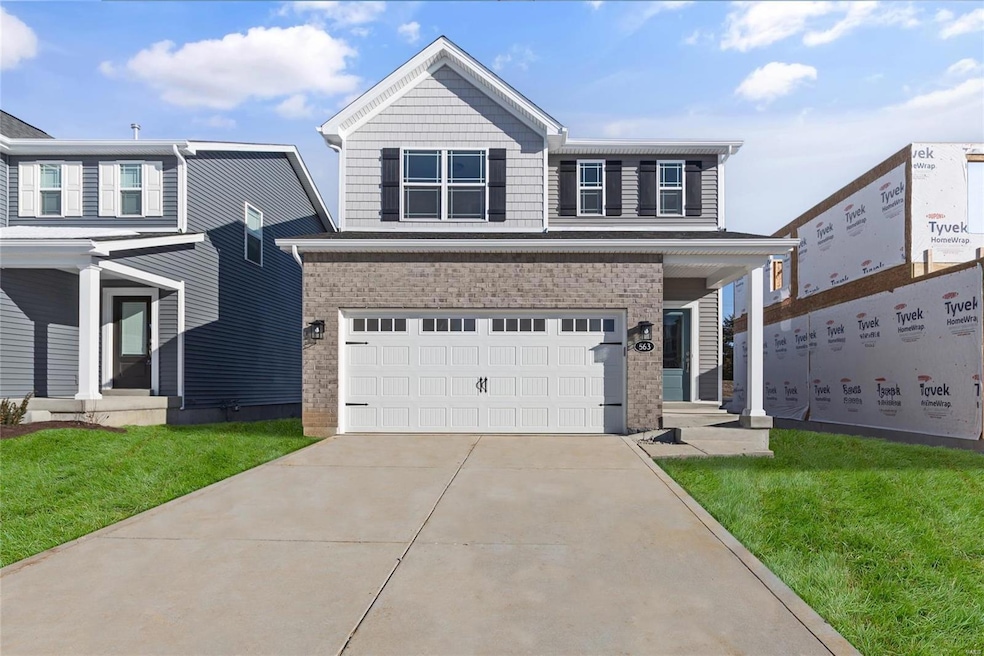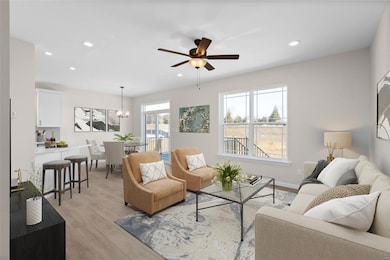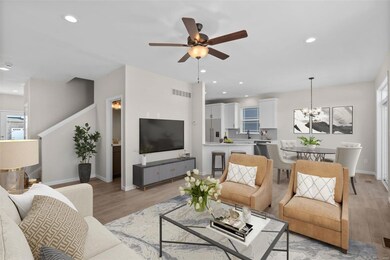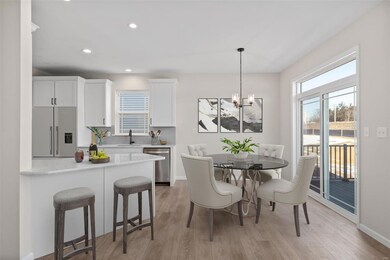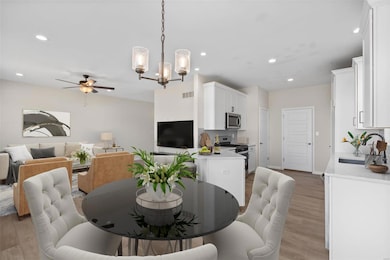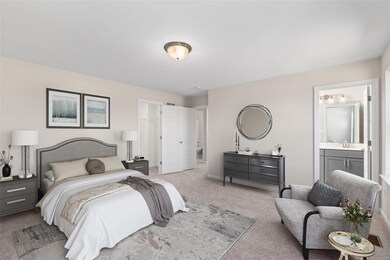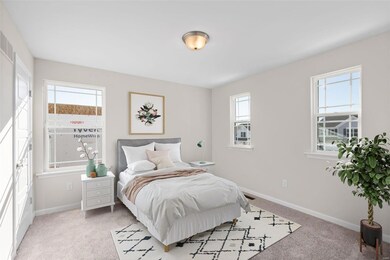
563 Wheatfield Cir Boone Township, MO 63385
Highlights
- Traditional Architecture
- Breakfast Room
- Brick Veneer
- Duello Elementary School Rated A-
- 2 Car Attached Garage
- Doors with lever handles
About This Home
As of March 2025Move-In Ready! New construction by Fischer and Frichtel in the exciting Harvest neighborhood! This 3 BD, 2.5 BA home has 1,629 s/f of open living space inc convenient second flr laundry and 9 ft clngs on the main. The ext is impressive w/brick, carriage style garage door w/opener, arch shingles, full sod, prof landscape, lawn irrig and a 14x10 comp deck w/steps and a patio. Features inc an open design, LVP flooring, 42 inch cab w/crown, cust cabinet features inc soft close, quartz c-tops, tile b-splash, brkfst bar, SS appl, gas range, 5 pnl doors, W/I closets in every bdr, large W/I closet in the Primary bdr, raised height bath vanities, spa bath in the primary w/bench seat in the shower and semi frameless shower doors, Low E windows and a R/I bath. Amenities inc 47 AC of com ground, 13+ AC town square, lakes, dog parks, food truck court, farmers market, orchards, pumpkin patch, comm garden, pickle ball, bocce ball, playgrounds, nature play area w/water feature and civic lawn area.
Last Agent to Sell the Property
Berkshire Hathaway HomeServices Select Properties License #2003017373

Last Buyer's Agent
Berkshire Hathaway HomeServices Select Properties License #2015043071

Home Details
Home Type
- Single Family
HOA Fees
- $63 Monthly HOA Fees
Parking
- 2 Car Attached Garage
- Garage Door Opener
- Driveway
Home Design
- Traditional Architecture
- Brick Veneer
- Frame Construction
- Vinyl Siding
Interior Spaces
- 1,629 Sq Ft Home
- 2-Story Property
- Low Emissivity Windows
- Insulated Windows
- Tilt-In Windows
- Sliding Doors
- Panel Doors
- Family Room
- Breakfast Room
- Unfinished Basement
- Basement Fills Entire Space Under The House
Kitchen
- Microwave
- Dishwasher
- Disposal
Flooring
- Carpet
- Luxury Vinyl Plank Tile
Bedrooms and Bathrooms
- 3 Bedrooms
Schools
- Duello Elem. Elementary School
- Frontier Middle School
- Liberty High School
Utilities
- Forced Air Zoned Heating and Cooling System
- Underground Utilities
Additional Features
- Doors with lever handles
- 4,339 Sq Ft Lot
Community Details
- Built by Fischer & Frichtel
- Devonshire
Map
Home Values in the Area
Average Home Value in this Area
Property History
| Date | Event | Price | Change | Sq Ft Price |
|---|---|---|---|---|
| 03/21/2025 03/21/25 | Sold | -- | -- | -- |
| 02/18/2025 02/18/25 | Pending | -- | -- | -- |
| 12/13/2024 12/13/24 | Price Changed | $409,079 | +0.1% | $251 / Sq Ft |
| 09/24/2024 09/24/24 | For Sale | $408,719 | -- | $251 / Sq Ft |
| 09/17/2024 09/17/24 | Off Market | -- | -- | -- |
Similar Homes in the area
Source: MARIS MLS
MLS Number: MAR24059173
- 558 Wheatfield Cir
- 554 Wheatfield Cir
- 707 Barnwood Hill Dr
- 703 Barnwood Hill Dr
- 929 Little Fieldstone Ct
- 927 Little Fieldstone Ct
- 300 Fall Harvest Pkwy
- 425 Sunset Hollow Dr
- 431 Sunset Hollow Dr
- 928 Little Fieldstone Ct
- 435 Sunset Hollow Dr
- 437 Sunset Hollow Dr
- 439 Sunset Hollow Dr
- 443 Sunset Hollow Dr
- 1 Country House Ct
- 334 Fall Harvest Pkwy
- 449 Sunset Hollow Dr
- 340 Fall Harvest Pkwy
- 344 Fall Harvest Pkwy
- 1 Wyndham E5 @ Harvest Heritage
