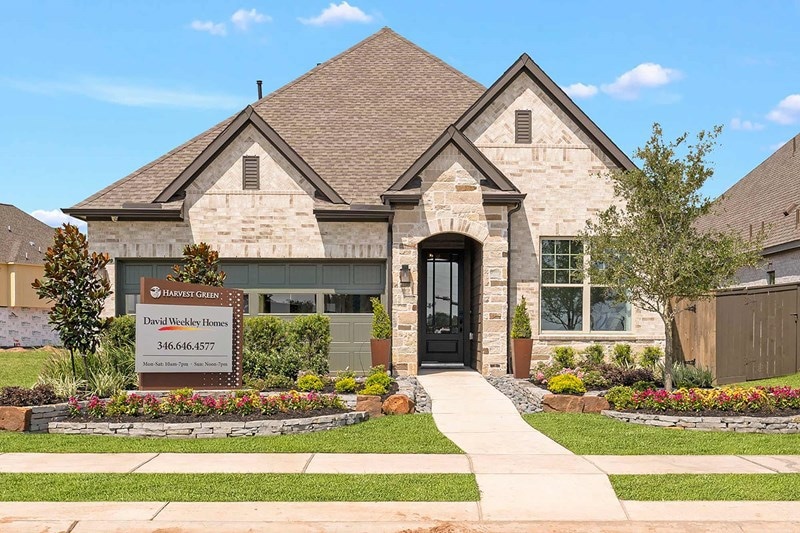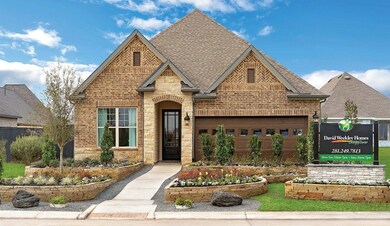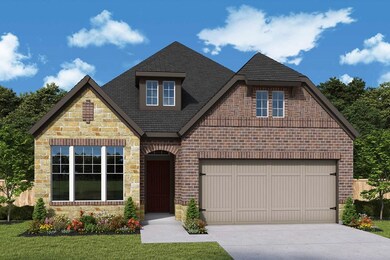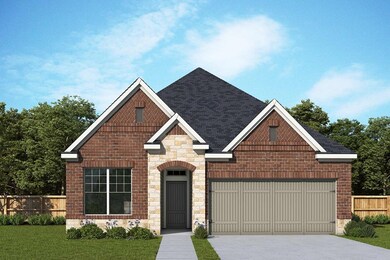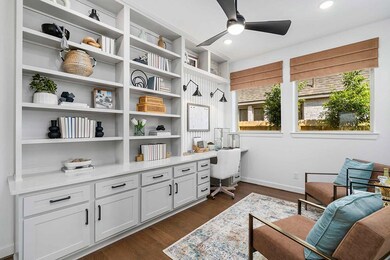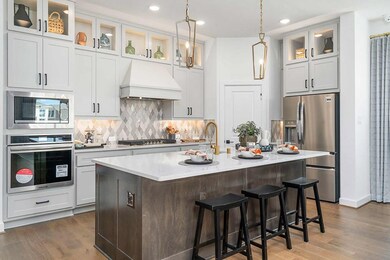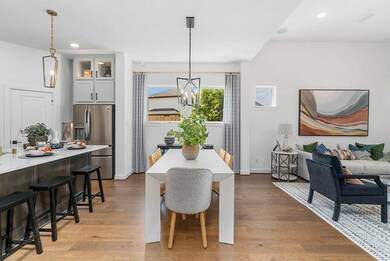
Estimated payment $3,252/month
Highlights
- New Construction
- Community Lake
- Community Pool
- James C. Neill Elementary School Rated A-
- Clubhouse
- Tennis Courts
About This Home
Coming home is the best part of every day in the beautiful and spacious Athens by David Weekley floor plan for Harvest Green. Explore your interior design skills in the glamorous open-concept living areas, which include a versatile study, sunny dining area, welcoming family room, and a serene covered porch. Collaborate on culinary adventures and share your cuisine masterpieces in the streamlined kitchen. The spare bedrooms are situated to provide ample privacy, personal space, and unique appeal. A spa-day bathroom and sprawling walk-in closet help make the luxurious Owner’s Retreat a fantastic place to rest and refresh at the end of each day. Ask our Harvest Green Team about the built-in features and available options for this new home in Richmond, Texas.
Home Details
Home Type
- Single Family
Parking
- 2 Car Garage
Home Design
- New Construction
- Ready To Build Floorplan
- Athens Plan
Interior Spaces
- 2,276 Sq Ft Home
- 1-Story Property
Bedrooms and Bathrooms
- 4 Bedrooms
- 3 Full Bathrooms
Community Details
Overview
- Built by David Weekley Homes
- Harvest Green 45' Subdivision
- Community Lake
- Greenbelt
Amenities
- Clubhouse
- Community Center
Recreation
- Tennis Courts
- Community Playground
- Community Pool
- Park
- Trails
Sales Office
- 2218 Home Sweet Home Street
- Richmond, TX 77406
- 713-370-9579
- Builder Spec Website
Map
Home Values in the Area
Average Home Value in this Area
Property History
| Date | Event | Price | Change | Sq Ft Price |
|---|---|---|---|---|
| 03/26/2025 03/26/25 | For Sale | $494,990 | -- | $217 / Sq Ft |
Similar Homes in Richmond, TX
- 2318 Home Sweet Home St
- 2318 Home Sweet Home St
- 2318 Home Sweet Home St
- 2318 Home Sweet Home St
- 2318 Home Sweet Home St
- 2318 Home Sweet Home St
- 2318 Home Sweet Home St
- 2318 Home Sweet Home St
- 2218 Home Sweet Home St
- 2218 Home Sweet Home St
- 2218 Home Sweet Home St
- 2318 Home Sweet Home St
- 2318 Home Sweet Home St
- 2218 Home Sweet Home St
- 2218 Home Sweet Home St
- 2218 Home Sweet Home St
- 143 Amaranth Way
- 168 Ginger Garlic Loop
- 2110 Bitter Melon Dr
- 2114 Bitter Melon Dr
