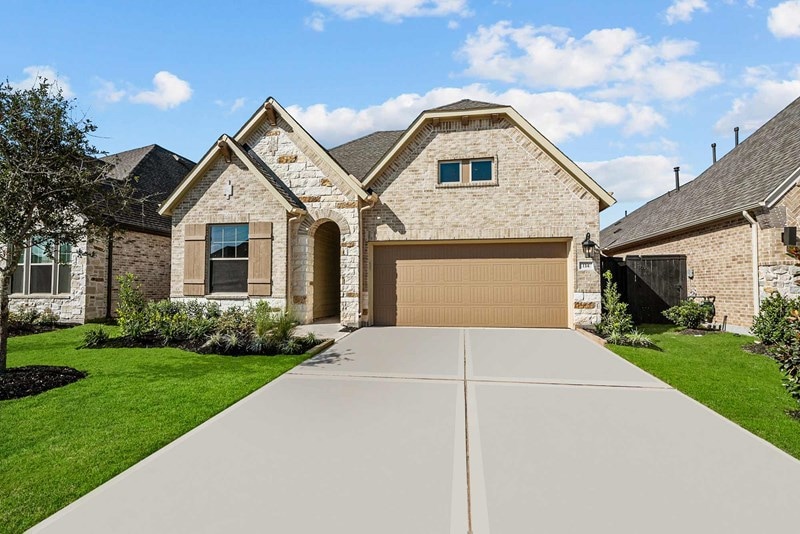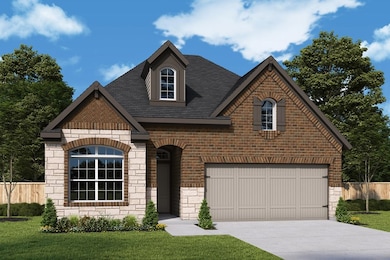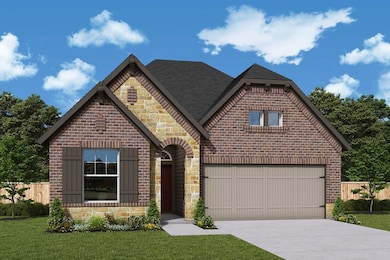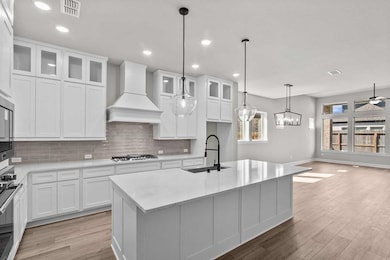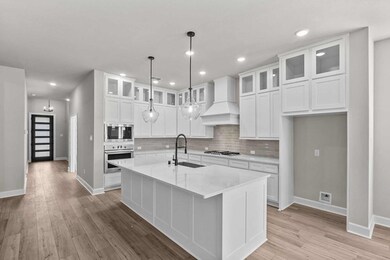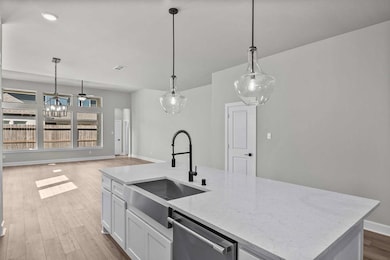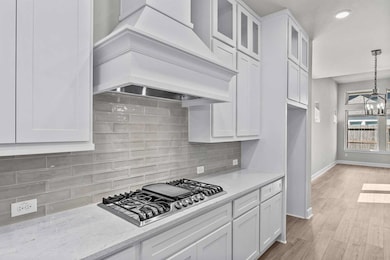
Manhattan Richmond, TX 77406
Harvest Green NeighborhoodEstimated payment $3,389/month
Highlights
- New Construction
- Community Lake
- Community Pool
- James C. Neill Elementary School Rated A-
- Clubhouse
- Tennis Courts
About This Home
Welcome home to the classic comfort and modern luxury of The Manhattan floor plan by David Weekley Homes in Harvest Green. Birthday parties, cookouts, and quiet evenings are just a few of the outdoor leisure opportunities supported by the breezy covered patio. Your blissful Owner’s Retreat offers an everyday escape from the outside world, and includes a resort-style bathroom and a deluxe walk-in closet. The spare bedrooms are situated to maximize privacy, closet space, and individual potential. Craft the parlor, game room, or home office you’ve been dreaming of in the welcoming study. The sleek kitchen presents an expansive place for the resident chef to showcase their skills. Gather in the open-concept dining and family rooms to celebrate special achievements and create cherished memories together. Get the most out of each day with this innovative EnergySaver™ new home in Richmond, Texas.
Home Details
Home Type
- Single Family
Parking
- 2 Car Garage
Home Design
- New Construction
- Ready To Build Floorplan
- Manhattan Plan
Interior Spaces
- 2,369 Sq Ft Home
- 1-Story Property
Bedrooms and Bathrooms
- 4 Bedrooms
- 3 Full Bathrooms
Community Details
Overview
- Built by David Weekley Homes
- Harvest Green 45' Subdivision
- Community Lake
- Greenbelt
Amenities
- Clubhouse
- Community Center
Recreation
- Tennis Courts
- Community Playground
- Community Pool
- Park
- Trails
Sales Office
- 2218 Home Sweet Home Street
- Richmond, TX 77406
- 713-370-9579
- Builder Spec Website
Map
Home Values in the Area
Average Home Value in this Area
Property History
| Date | Event | Price | Change | Sq Ft Price |
|---|---|---|---|---|
| 03/26/2025 03/26/25 | For Sale | $514,990 | -- | $217 / Sq Ft |
Similar Homes in Richmond, TX
- 2318 Home Sweet Home St
- 2318 Home Sweet Home St
- 2318 Home Sweet Home St
- 2318 Home Sweet Home St
- 2318 Home Sweet Home St
- 2318 Home Sweet Home St
- 2318 Home Sweet Home St
- 2318 Home Sweet Home St
- 2218 Home Sweet Home St
- 2218 Home Sweet Home St
- 2218 Home Sweet Home St
- 2318 Home Sweet Home St
- 2318 Home Sweet Home St
- 2218 Home Sweet Home St
- 2218 Home Sweet Home St
- 2218 Home Sweet Home St
- 143 Amaranth Way
- 168 Ginger Garlic Loop
- 2110 Bitter Melon Dr
- 2114 Bitter Melon Dr
