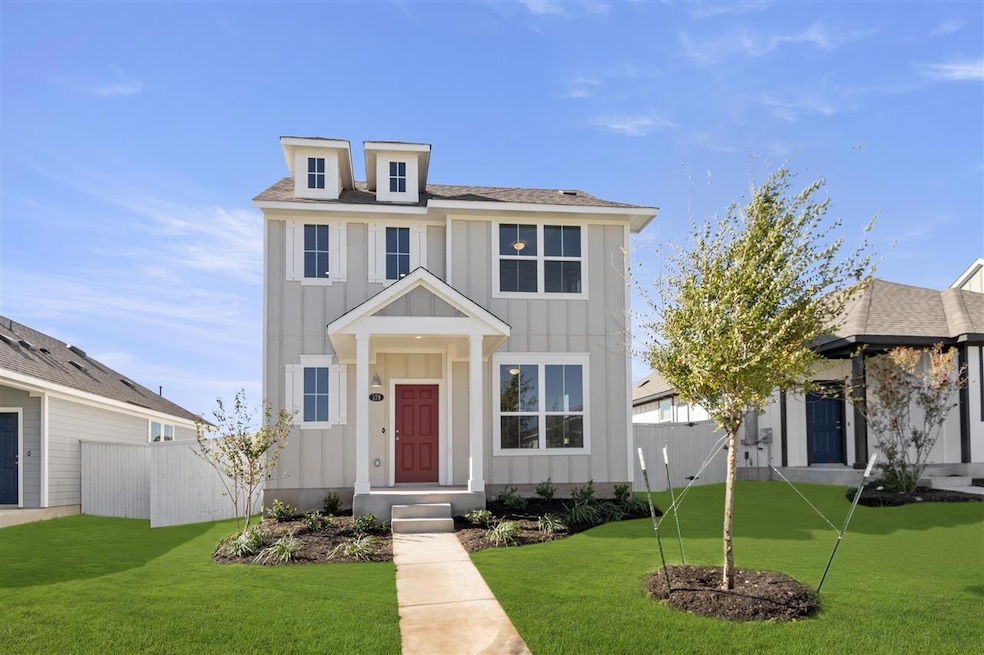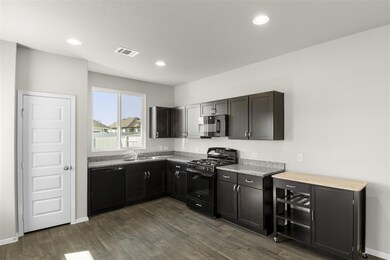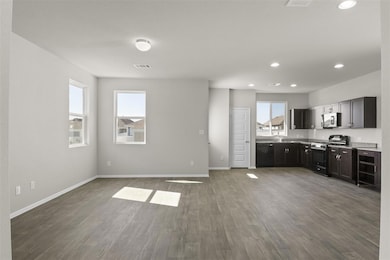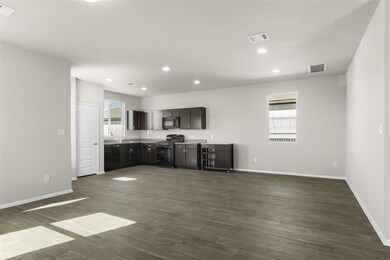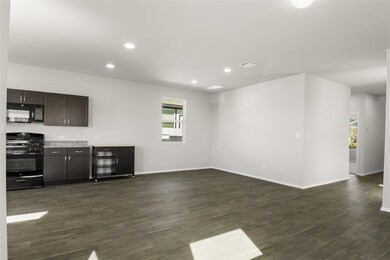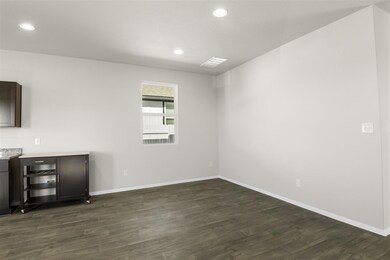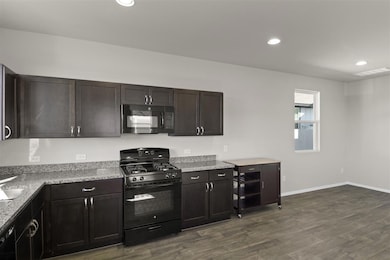
Estimated payment $1,853/month
Highlights
- New Construction
- Open Floorplan
- Property is near a clubhouse
- Fishing
- Clubhouse
- Main Floor Primary Bedroom
About This Home
MLS# 9506654 - Built by Brohn Homes - Ready Now! ~ Features Include: Alley Access Lot with Exterior Detached Shed Wood-Look Vinyl Flooring Through Main Living Areas Window Over Kitchen Sink Overlooking Backyard 3cm Granite Kitchen Countertops Brown Shaker-Style Cabinets with Nickel Hardware Throughout Raised Bathroom Vanities with Silestone Countertops Walk-in Closet at First Floor Primary Rear Covered Patio
Home Details
Home Type
- Single Family
Year Built
- Built in 2023 | New Construction
Lot Details
- 4,792 Sq Ft Lot
- Lot Dimensions are 40x141
- Northwest Facing Home
- Wood Fence
- Level Lot
- Sprinkler System
- Dense Growth Of Small Trees
- Back Yard Fenced and Front Yard
HOA Fees
- $70 Monthly HOA Fees
Parking
- 2 Car Attached Garage
- Front Facing Garage
Home Design
- Slab Foundation
- Spray Foam Insulation
- Blown-In Insulation
- Shingle Roof
- Composition Roof
- HardiePlank Type
Interior Spaces
- 1,558 Sq Ft Home
- 2-Story Property
- Open Floorplan
- Recessed Lighting
- Double Pane Windows
- ENERGY STAR Qualified Windows
- Vinyl Clad Windows
- Living Room
- Dining Room
- Neighborhood Views
Kitchen
- Open to Family Room
- Gas Oven
- Gas Range
- Dishwasher
- Granite Countertops
- Quartz Countertops
- Disposal
Flooring
- Carpet
- Vinyl
Bedrooms and Bathrooms
- 3 Bedrooms | 1 Primary Bedroom on Main
- Walk-In Closet
Laundry
- Laundry Room
- Washer and Electric Dryer Hookup
Home Security
- Carbon Monoxide Detectors
- Fire and Smoke Detector
Schools
- Harvest Ridge Elementary School
- Elgin Middle School
- Elgin High School
Utilities
- Central Heating and Cooling System
- Heating System Uses Natural Gas
- Municipal Utilities District for Water and Sewer
- Tankless Water Heater
- Phone Available
Additional Features
- Covered patio or porch
- Property is near a clubhouse
Listing and Financial Details
- Assessor Parcel Number 179 Tillage
Community Details
Overview
- Association fees include common area maintenance, ground maintenance
- The Neighborhood Company Association
- Built by Brohn Homes
- Harvest Ridge Subdivision
Amenities
- Clubhouse
- Game Room
- Community Kitchen
- Planned Social Activities
Recreation
- Sport Court
- Community Playground
- Fishing
- Park
- Trails
Map
Home Values in the Area
Average Home Value in this Area
Property History
| Date | Event | Price | Change | Sq Ft Price |
|---|---|---|---|---|
| 04/14/2025 04/14/25 | Pending | -- | -- | -- |
| 03/06/2025 03/06/25 | Price Changed | $270,891 | -10.0% | $174 / Sq Ft |
| 03/05/2025 03/05/25 | For Sale | $300,990 | 0.0% | $193 / Sq Ft |
| 02/03/2025 02/03/25 | Pending | -- | -- | -- |
| 08/23/2024 08/23/24 | Price Changed | $300,990 | -0.8% | $193 / Sq Ft |
| 06/18/2024 06/18/24 | Price Changed | $303,370 | +0.1% | $195 / Sq Ft |
| 02/01/2024 02/01/24 | Price Changed | $303,210 | -6.2% | $195 / Sq Ft |
| 01/12/2024 01/12/24 | For Sale | $323,210 | 0.0% | $207 / Sq Ft |
| 11/22/2023 11/22/23 | Off Market | -- | -- | -- |
| 09/15/2023 09/15/23 | For Sale | $323,210 | -- | $207 / Sq Ft |
Similar Homes in Elgin, TX
Source: Unlock MLS (Austin Board of REALTORS®)
MLS Number: 9506654
