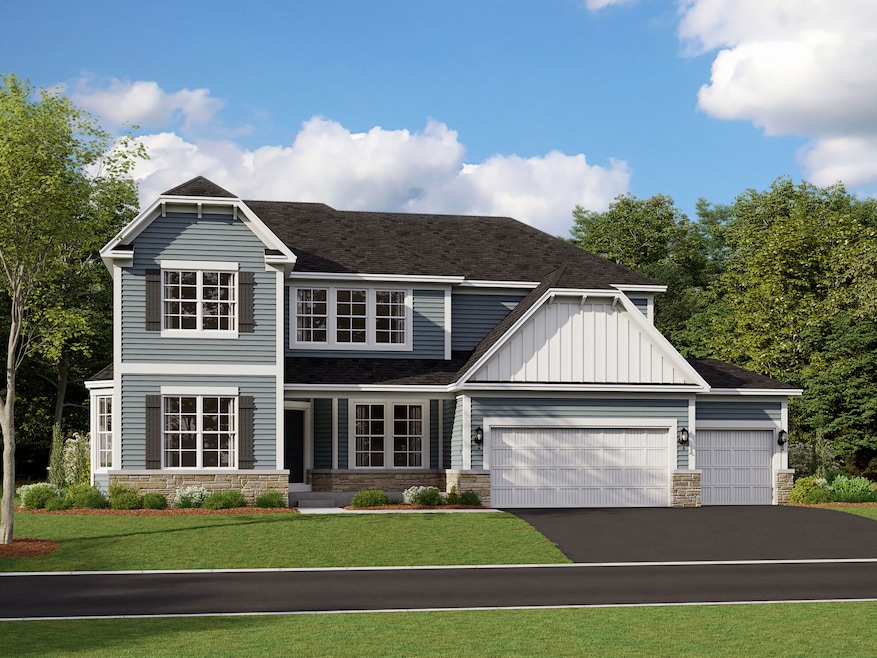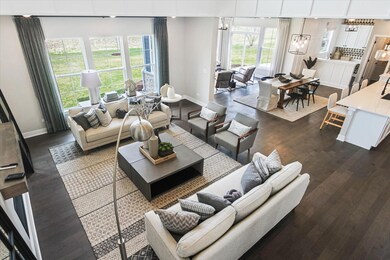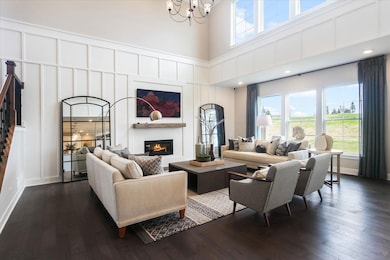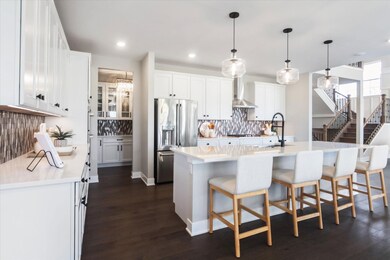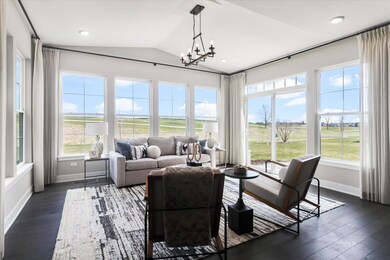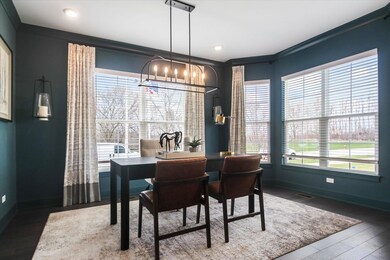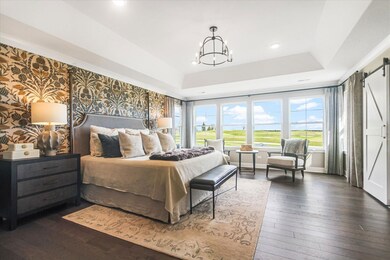
80 Tournament Dr N Hawthorn Woods, IL 60047
Hawthorn Woods Country Club NeighborhoodEstimated payment $5,603/month
Highlights
- Golf Course Community
- New Construction
- Community Pool
- Fremont Intermediate School Rated A-
- Clubhouse
- Tennis Courts
About This Home
M/I Homes is excited to announce our newest home design to Hawthorn Woods Country Club, the Sutcliff-a floorplan like no other. Starting at 3,415 square feet, this single family home offers four bedrooms, two-and-a-half bathrooms, a flex room, a formal dining room, an open kitchen, a planning area, a two-story great room, convenient second-story laundry room, a full basement, and three-car garage with storage. Take a look inside!
As you walk through the front door, you are first greeted with an open-concept foyer and the dining room. The flex room with a flex bay or optional fifth bedroom (perfect for an in-law suite!) sits to the other side. The foyer also leads to the staircase, where you can head downstairs to the full basement.
The hub of the home holds a two-story great room with plenty of windows, a large kitchen with a lengthy kitchen island, a casual breakfast area with even more windows, and a very large walk-in pantry!
The corner planning area and substantially sized mud room that sit behind the kitchen finish off the main floor of this home. The planning area is the perfect secluded space to organize and pay bills or have the kids do homework. The mud room leads directly to the three-car garage with an additional storage space.
Upstairs there are four large bedrooms and a hall bathroom. The two-story family room makes the hallway feel so light and spacious. The owner’s suite takes up the entire rear of the home with its large wal... MLS# 12340053
Home Details
Home Type
- Single Family
Parking
- 3 Car Garage
Home Design
- New Construction
- Quick Move-In Home
- Sutcliff Plan
Interior Spaces
- 3,486 Sq Ft Home
- 2-Story Property
Bedrooms and Bathrooms
- 4 Bedrooms
Community Details
Overview
- Actively Selling
- Built by M/I Homes
- Hawthorn Woods Country Club Subdivision
Amenities
- Clubhouse
Recreation
- Golf Course Community
- Tennis Courts
- Community Basketball Court
- Community Pool
- Park
Sales Office
- 63 Open Parkway North
- Hawthorn Woods, IL 60047
- 630-360-9063
- Builder Spec Website
Office Hours
- Mon-Thu 10am-6pm; Fri 1pm-6pm; Sat-Sun 10am-6pm
Map
Home Values in the Area
Average Home Value in this Area
Property History
| Date | Event | Price | Change | Sq Ft Price |
|---|---|---|---|---|
| 04/21/2025 04/21/25 | For Sale | $851,310 | -- | $244 / Sq Ft |
Similar Homes in Hawthorn Woods, IL
- 79 Tournament Dr N
- 10 Eagle Ridge Dr
- 36 Tournament Dr N
- 36 Tournament Dr N
- 36 Tournament Dr N
- 6 Turnbury Ct
- 20 Harborside Way
- 20 Championship Pkwy
- 6 Harborside Way
- 4 Harborside Way
- 2 Harborside Way
- 5 Harborside Way
- 3 Harborside Way
- 4 Olympia Fields Ct
- 69 Falcon Dr
- 14 Twin Eagles Ct
- 21601 W Hampshire Place
- 9 Tournament Dr N
- 7 Tournament Dr S
- 19 Tournament Dr N
