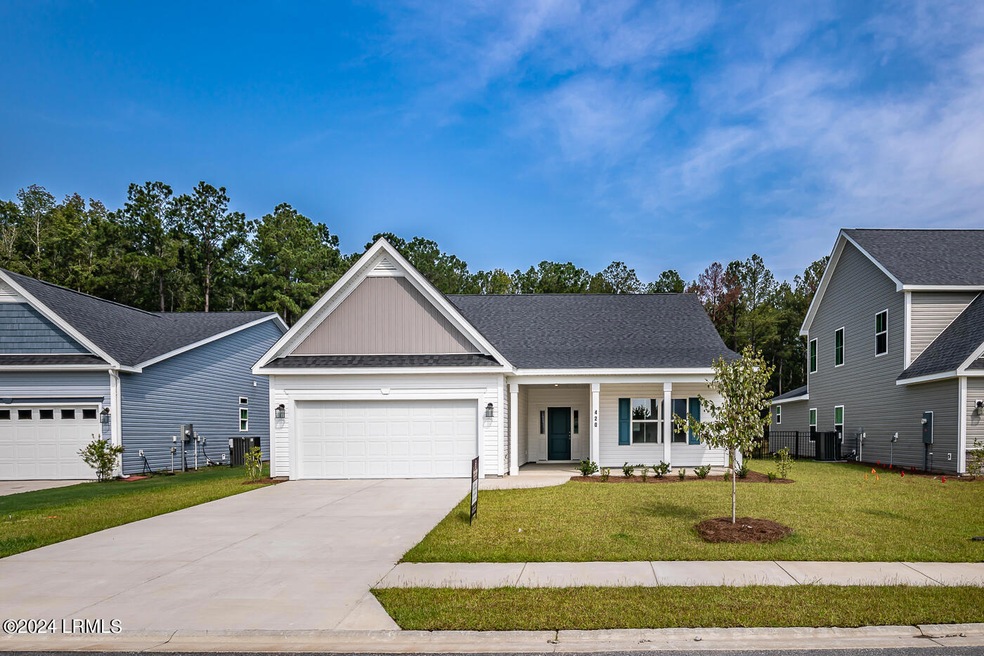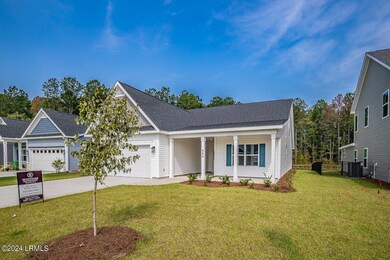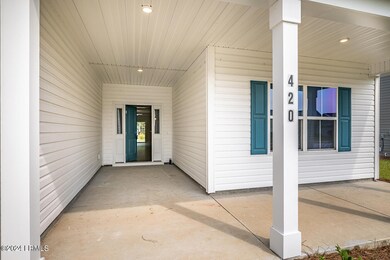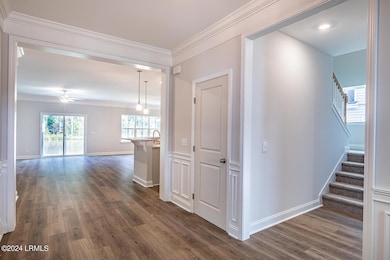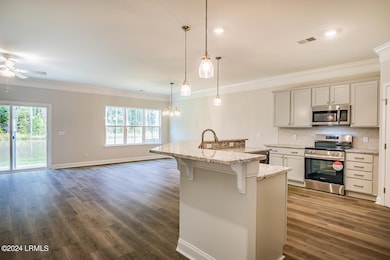
$444,500
- 3 Beds
- 2 Baths
- 1,776 Sq Ft
- 376 Ramport St
- Ridgeland, SC
READY TO CLOSE! Builder offers $8,500 in Closing Cost Incentives. Our most popular floor plan at Hearthstone Lakes the May lives ''large''. The central living space of this home revolves around a fantastic kitchen. With 90 square feet of counter space there is room for as many cooks as family members. The many windows add natural light and make for great view of waterfront lots. The owner's suite
Annette Bryant BHHS Bay Street Realty
