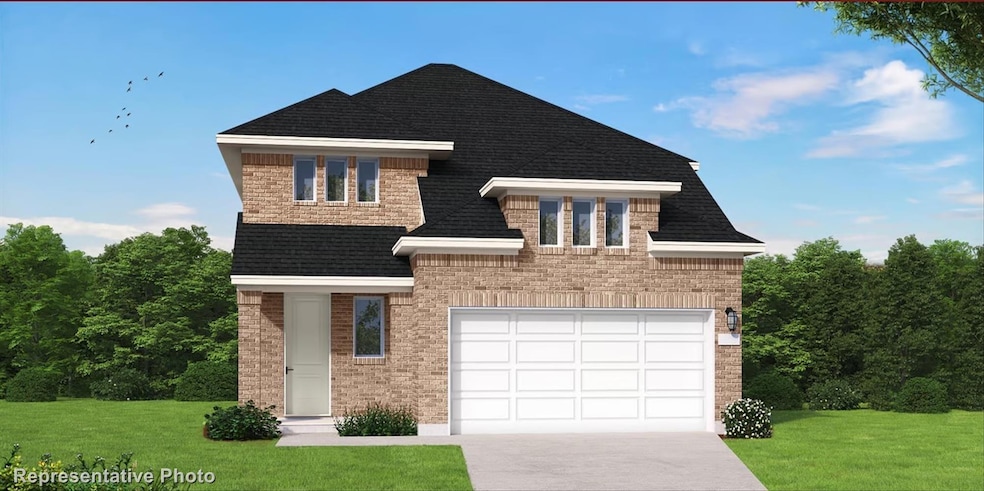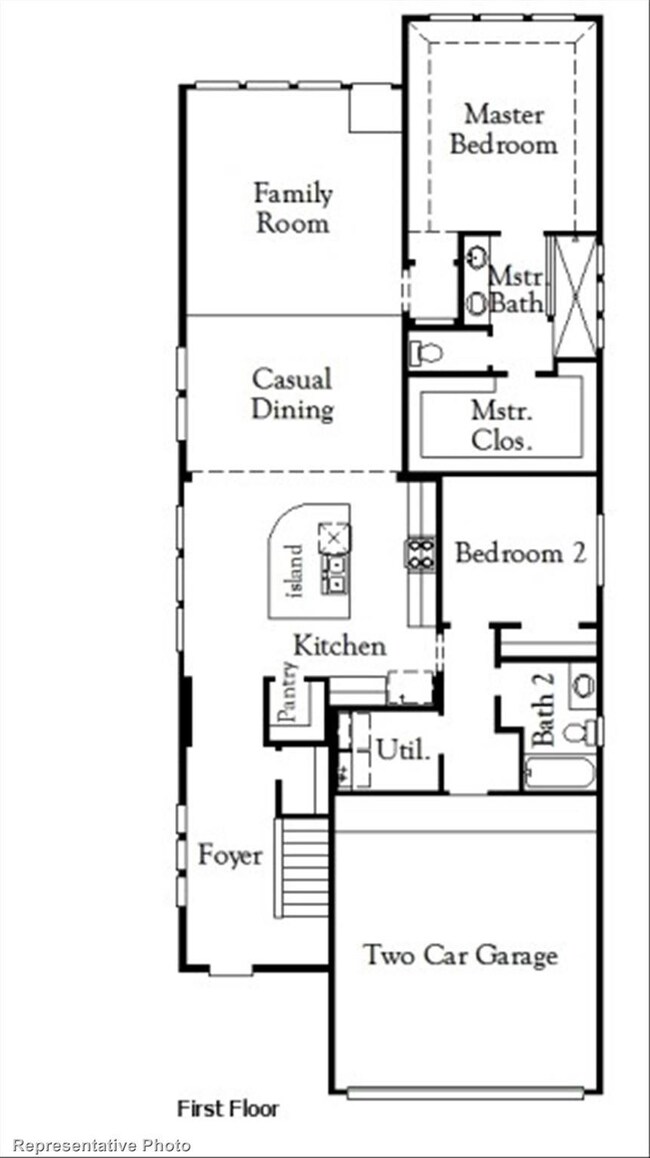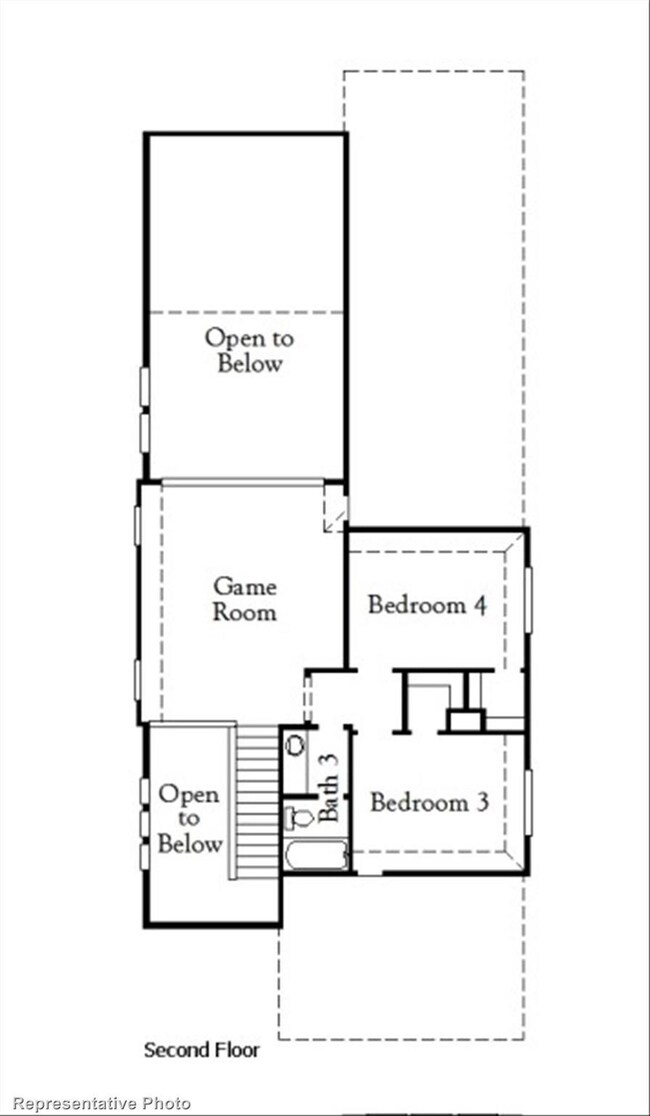
3901 Lakefield Dr Heartland, TX 75114
Crandall NeighborhoodEstimated payment $2,922/month
Highlights
- Boat Dock
- New Construction
- Open Floorplan
- Fitness Center
- Fishing
- Community Lake
About This Home
MLS# 20846694 - Built by Coventry Homes - Const. Completed Jun 27 2025 completion! ~ Come be wowed by this gorgeous, two-story home that perfectly blends modern design with privacy. This spacious residence boasts four huge bedrooms, providing ample space for you and your guests. The home sits on a desirable lot, offering privacy and trail views. As you approach, you'll notice the model elevation, which enhances the home’s curb appeal and sets it apart in the neighborhood. Inside, the open-concept layout flows seamlessly from game room to media, perfect for both entertaining and everyday living. The luxurious primary suite features a spa-like bathroom complete with an 8ft frameless glass shower—ideal for unwinding at the end of the day. Outdoors, the covered patio provides a comfortable space for relaxing and entertaining, overlooking open space. With its premium upgrades, stylish finishes, and natural surroundings, this home offers a perfect blend of elegance and tranquility. Don’t miss your chance to make this dream???????????????????????????????? home.
Home Details
Home Type
- Single Family
Year Built
- Built in 2024 | New Construction
Lot Details
- 4,800 Sq Ft Lot
- Gated Home
- Property is Fully Fenced
- Wood Fence
- Landscaped
- Interior Lot
- Sprinkler System
HOA Fees
- $41 Monthly HOA Fees
Parking
- 2 Car Attached Garage
- Front Facing Garage
- Garage Door Opener
Home Design
- Contemporary Architecture
- Brick Exterior Construction
- Slab Foundation
- Composition Roof
Interior Spaces
- 2,599 Sq Ft Home
- 2-Story Property
- Open Floorplan
- Vaulted Ceiling
- Ceiling Fan
- ENERGY STAR Qualified Windows
- Living Room with Fireplace
Kitchen
- Eat-In Kitchen
- Electric Oven
- Built-In Gas Range
- Microwave
- Dishwasher
- Kitchen Island
- Granite Countertops
- Disposal
Flooring
- Wood
- Laminate
- Ceramic Tile
Bedrooms and Bathrooms
- 4 Bedrooms
- Walk-In Closet
- 3 Full Bathrooms
- Double Vanity
- Low Flow Toliet
Laundry
- Laundry in Utility Room
- Full Size Washer or Dryer
- Washer and Electric Dryer Hookup
Home Security
- Prewired Security
- Carbon Monoxide Detectors
- Fire and Smoke Detector
Eco-Friendly Details
- Energy-Efficient Appliances
- Energy-Efficient Construction
- Energy-Efficient HVAC
- Energy-Efficient Lighting
- Energy-Efficient Insulation
- Energy-Efficient Thermostat
Outdoor Features
- Covered patio or porch
- Exterior Lighting
- Rain Gutters
Schools
- Barbara Walker Elementary School
- Crandall Middle School
- Crandall High School
Utilities
- Central Heating and Cooling System
- Heating System Uses Natural Gas
- Individual Gas Meter
- Tankless Water Heater
- Cable TV Available
Listing and Financial Details
- Assessor Parcel Number 3901 Lakefield
- Special Tax Authority
Community Details
Overview
- Association fees include management fees
- Heartland Community Assoc. HOA, Phone Number (972) 564-1511
- Heartland Subdivision
- Mandatory home owners association
- Community Lake
- Greenbelt
Amenities
- Community Mailbox
Recreation
- Boat Dock
- Community Playground
- Fitness Center
- Community Pool
- Fishing
- Park
- Jogging Path
Map
Home Values in the Area
Average Home Value in this Area
Property History
| Date | Event | Price | Change | Sq Ft Price |
|---|---|---|---|---|
| 03/19/2025 03/19/25 | Pending | -- | -- | -- |
| 02/17/2025 02/17/25 | For Sale | $438,504 | -- | $169 / Sq Ft |
Similar Homes in the area
Source: North Texas Real Estate Information Systems (NTREIS)
MLS Number: 20846694
- 3929 Lakefield Dr
- 4013 Lakefield Dr
- 4117 Harrison St
- 4141 Harrison St
- 4145 Harrison St
- 4137 Harrison St
- 4121 Harrison St
- 3910 Summerfield Dr
- 4010 Bedford Dr
- 3824 Summerfield Dr
- 4117 Beale
- 4014 Bedford Dr
- 3820 Summerfield Dr
- 3816 Summerfield
- 3825 Summerfield Dr
- 4018 Bedford Dr
- 3821 Summerfield Dr
- 3908 Melica Ln
- 4121 Beale St
- 3930 Belleview Place


