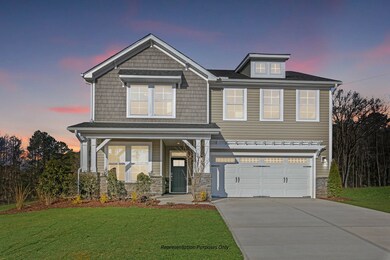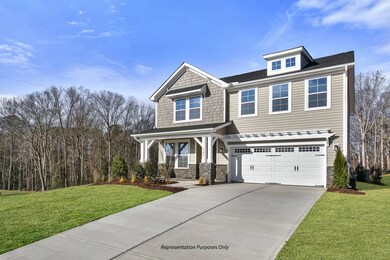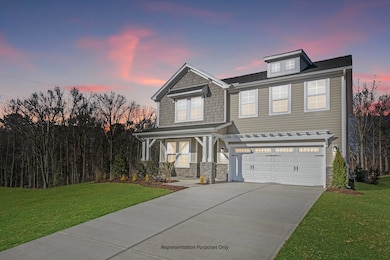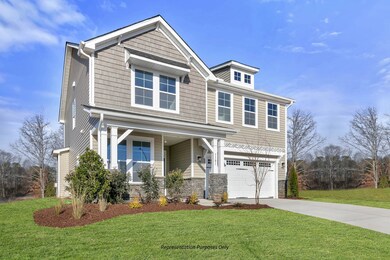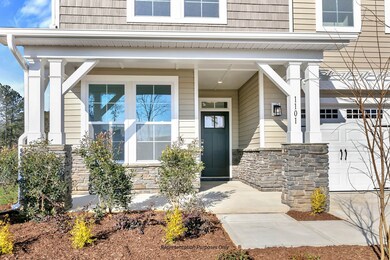
The Holly Lillington, NC 27546
Estimated payment $2,614/month
Highlights
- New Construction
- Mud Room
- Covered patio or porch
- Vaulted Ceiling
- Game Room
- Breakfast Area or Nook
About This Home
Whether it’s the elegant style of the Georgian elevation, the clean lines of the Craftsman look, or the openness of the English Country design, The Holly welcomes you the moment you arrive. The unique optional smart door delivery center allows you to have safe, secure package delivery in a heated/cooled space. Just off the foyer, the optional pocket office is designed for privacy and quiet. Overlooking the front porch, this room can also be a study, a gaming room, or a homeschool space. Down the hall, the family room is full of natural light. The open kitchen has an oversized island for three-sided seating. The adjacent cafe can be extended to include our exclusive messy kitchen, which has room for an extra sink and a window. Also, it can connect to the walk-in pantry, which can connect to the drop zone, which leads right from the garage. On the other side of the messy kitchen, tucked into the corner of the cafe, is another optional pocket office! The extendable patio is easily accessed from the cafe for outdoor living, and has the option to add a cover or screened porch. Upstairs, the owner’s suite has many options: a tray ceiling, a larger shower, a tub and separate shower, or a spa-like “super shower” with zero entry. You can have the laundry room directly connect through one of the walk-in closets! The remainder of the floor features a loft space that can become a 4th bedroom, two additional guest bedrooms, and a hall bath.
Home Details
Home Type
- Single Family
Parking
- 2 Car Garage
Home Design
- New Construction
- Ready To Build Floorplan
- The Holly Plan
Interior Spaces
- 2,217 Sq Ft Home
- 2-Story Property
- Vaulted Ceiling
- Fireplace
- Mud Room
- Game Room
- Breakfast Area or Nook
Bedrooms and Bathrooms
- 3 Bedrooms
- Walk-In Closet
Outdoor Features
- Covered patio or porch
Community Details
Overview
- Actively Selling
- Built by New Home Inc.
- Heritage At Neill's Creek Subdivision
Sales Office
- 21 Whistling Way
- Lillington, NC 27546
- 919-642-1584
- Builder Spec Website
Map
Similar Homes in Lillington, NC
Home Values in the Area
Average Home Value in this Area
Property History
| Date | Event | Price | Change | Sq Ft Price |
|---|---|---|---|---|
| 03/25/2025 03/25/25 | For Sale | $399,700 | -- | $180 / Sq Ft |
- 21 Whistling Way Unit 17
- 22 Whistling Way Unit 18
- 23 Eagle Crest Ct Unit Holly English Countr
- 81 Eagle Crest Ct Unit Apex Craftsman
- 11 Treasure Dr
- 2229 Neills Creek Rd
- 834 Mamie Upchurch Rd
- 126 Dry Creek Rd
- 21 Fairwinds Dr
- 104 Fairwinds Dr
- 277 Gregory Village Dr
- 285 Gregory Village Dr
- 82 Fairwinds Dr
- 293 Gregory Village Dr
- 315 Gregory Village Dr
- 55 Baldwin St
- 88 Baldwin St
- 15 Scuppernong Ln
- 300 Nathan Dr Unit 44p
- 292 Nathan Dr Unit 46p
- 67 Village Edge Dr
- 71 Village Edge Dr
- 133 Fairwinds Dr
- 200 Beacon Hill Rd
- 210 Grove Cir Unit 304
- 210 Grove Cir Unit 204
- 170 Grove Cir Unit 201
- 170 Grove Cir Unit 204
- 130 Grove Cir Unit 202
- 61 Grove Cir
- 250 Grove Cir Unit 303
- 100 Grove Cir Unit 301
- 67 Camel Crazies Place
- 56 Royal Mdw Dr
- 155 Royal Mdw Dr
- 167 Royal Mdw Dr
- 265 Royal Mdw Dr
- 168 Taverners Ln
- 138 Taverners Ln
- 124 Taverners Ln

